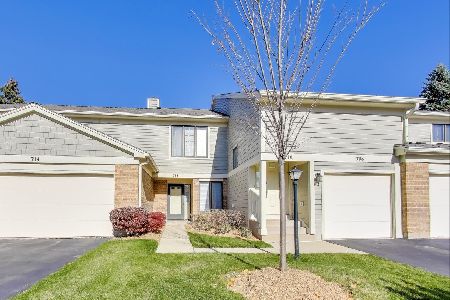825 Country Club Drive, Libertyville, Illinois 60048
$219,900
|
Sold
|
|
| Status: | Closed |
| Sqft: | 1,380 |
| Cost/Sqft: | $159 |
| Beds: | 2 |
| Baths: | 3 |
| Year Built: | 1970 |
| Property Taxes: | $4,315 |
| Days On Market: | 1623 |
| Lot Size: | 0,00 |
Description
Highly desirable Country Club Townhome, within walking distance of town. Where else in Libertyville can you have a two bedroom townhome with a basement at this price? And, just across the street from Riverside Park Pool, Tennis Courts and park! Recently updated kitchen offers new stainless appliances, white cabinets, quartz counter, subway tile and wood flooring. The slider to your deck offers a private space overlooking backyard. 1 car garage and one designated parking spot! Living Room is great for entertaining. Half bath downstairs for guests. Two bedrooms, a full bath and half bath off master suite completes the upstairs. Both bedrooms are a great size and fit large furniture. The basement is full and offers plenty of space for kiddos or crafts. Hot water tank 2 yrs. old. Furnace 2 yrs. old. A/C 6 yrs old.
Property Specifics
| Condos/Townhomes | |
| 3 | |
| — | |
| 1970 | |
| Full | |
| — | |
| No | |
| — |
| Lake | |
| Country Club Condos | |
| 369 / Monthly | |
| Insurance,Exterior Maintenance,Lawn Care,Scavenger,Snow Removal | |
| Lake Michigan | |
| Public Sewer | |
| 11167671 | |
| 11223110270000 |
Nearby Schools
| NAME: | DISTRICT: | DISTANCE: | |
|---|---|---|---|
|
Grade School
Copeland Manor Elementary School |
70 | — | |
|
Middle School
Highland Middle School |
70 | Not in DB | |
|
High School
Libertyville High School |
128 | Not in DB | |
Property History
| DATE: | EVENT: | PRICE: | SOURCE: |
|---|---|---|---|
| 10 Jun, 2016 | Sold | $135,000 | MRED MLS |
| 8 Apr, 2016 | Under contract | $142,000 | MRED MLS |
| 8 Apr, 2016 | Listed for sale | $142,000 | MRED MLS |
| 3 Sep, 2021 | Sold | $219,900 | MRED MLS |
| 9 Aug, 2021 | Under contract | $219,900 | MRED MLS |
| 3 Aug, 2021 | Listed for sale | $219,900 | MRED MLS |
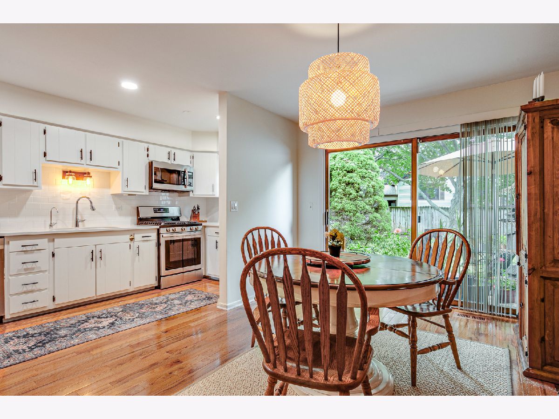
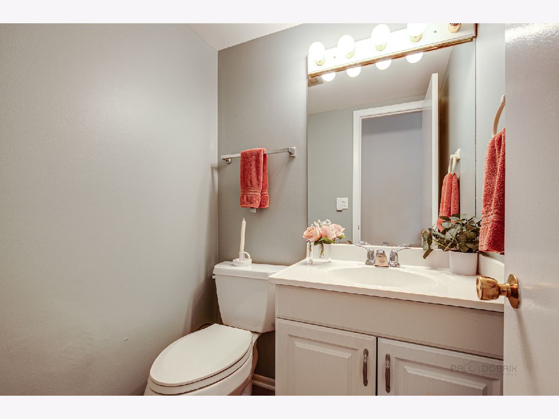
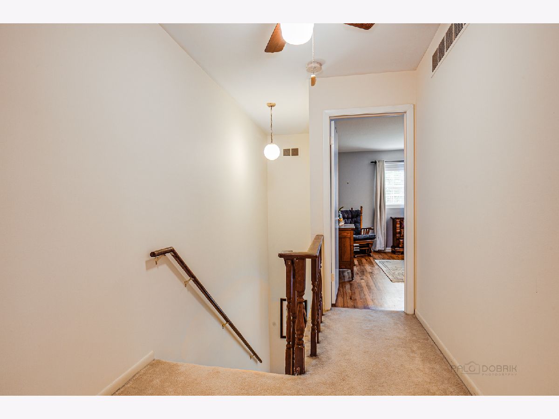
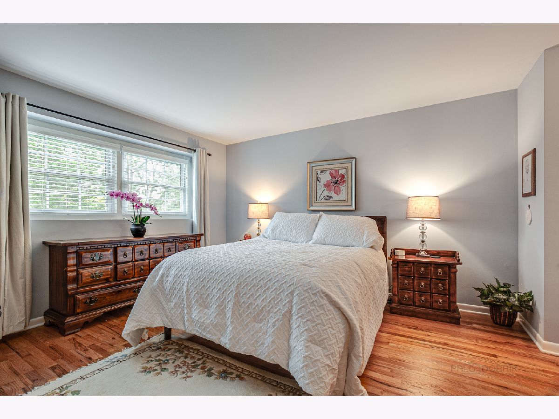
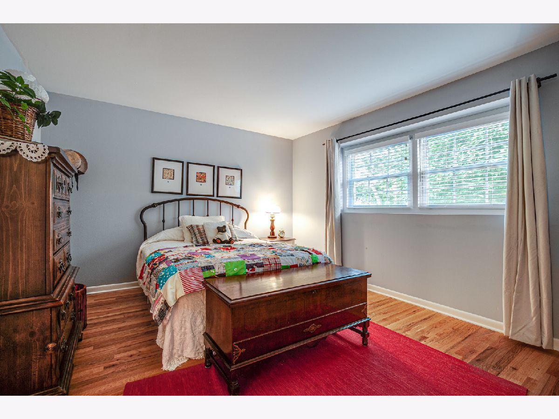

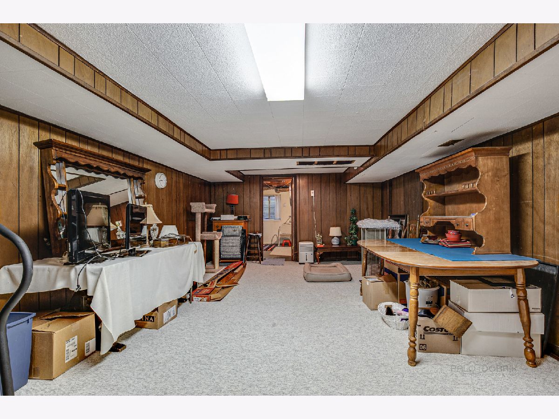
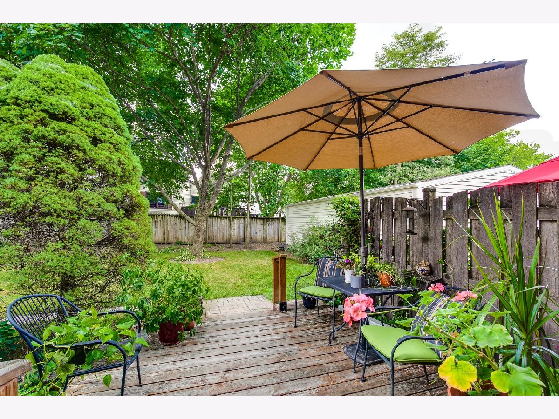
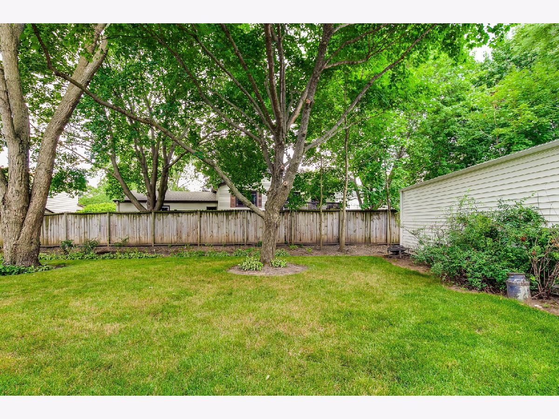
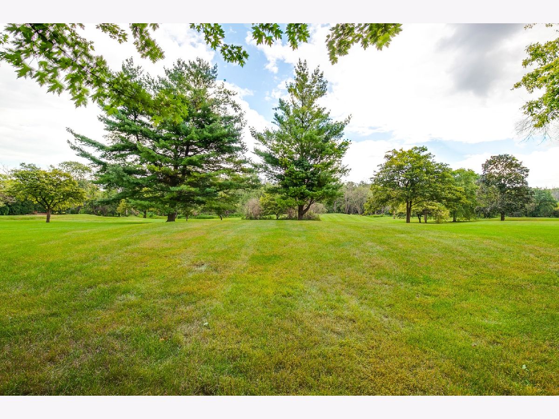
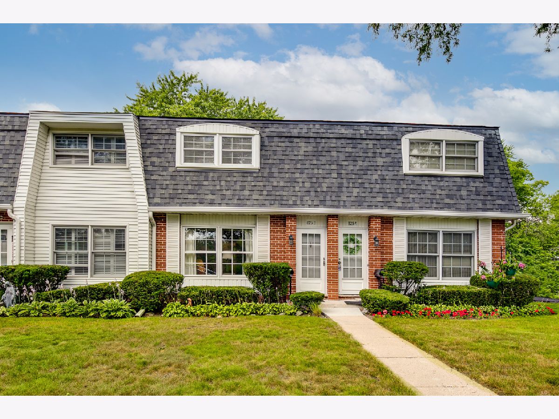
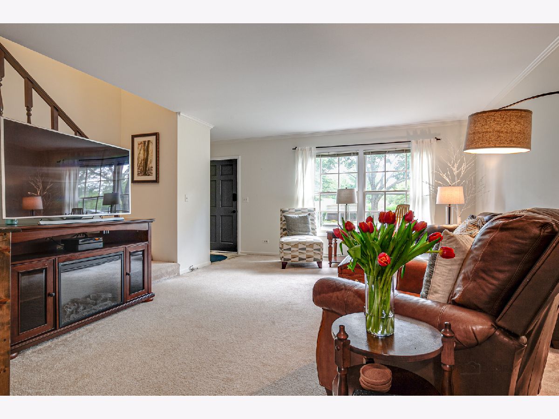
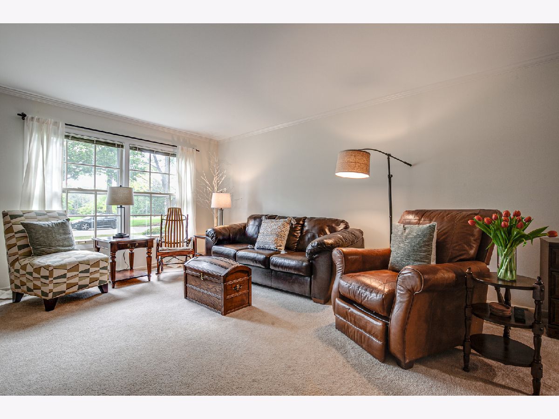
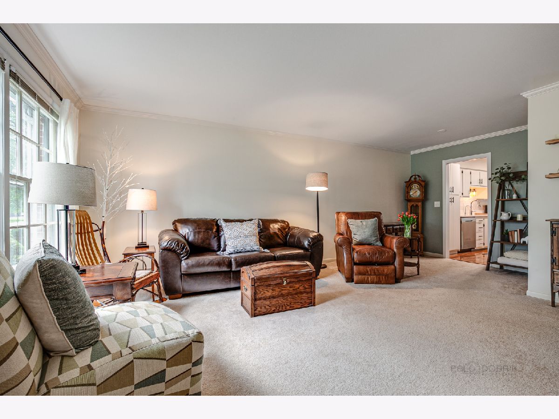
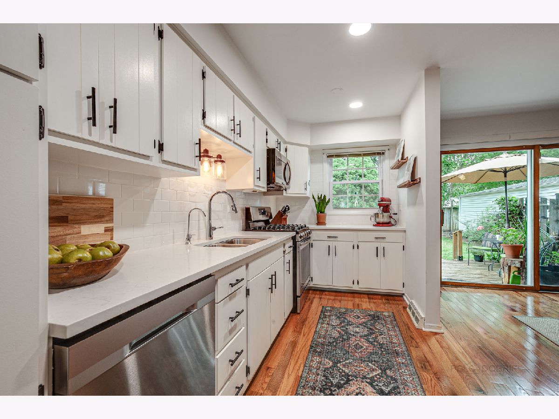

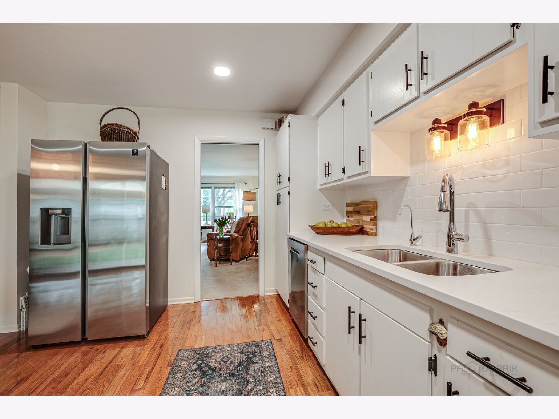

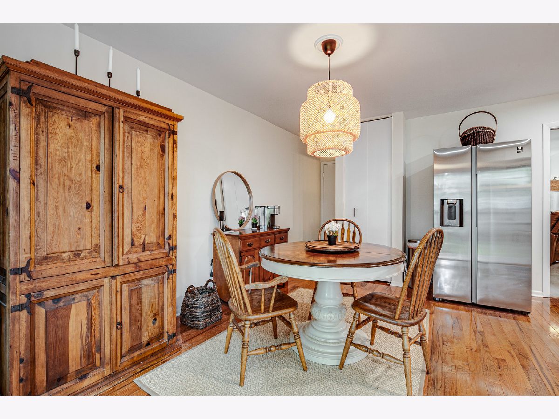
Room Specifics
Total Bedrooms: 2
Bedrooms Above Ground: 2
Bedrooms Below Ground: 0
Dimensions: —
Floor Type: Carpet
Full Bathrooms: 3
Bathroom Amenities: Soaking Tub
Bathroom in Basement: 0
Rooms: Recreation Room
Basement Description: Finished
Other Specifics
| 1 | |
| Concrete Perimeter | |
| Asphalt | |
| Deck | |
| Park Adjacent,Mature Trees,Partial Fencing,Views,Sidewalks | |
| COMMON | |
| — | |
| Half | |
| Wood Laminate Floors | |
| Range, Microwave, Dishwasher, Refrigerator, Washer, Dryer | |
| Not in DB | |
| — | |
| — | |
| — | |
| — |
Tax History
| Year | Property Taxes |
|---|---|
| 2016 | $2,425 |
| 2021 | $4,315 |
Contact Agent
Nearby Similar Homes
Nearby Sold Comparables
Contact Agent
Listing Provided By
Berkshire Hathaway HomeServices Chicago

