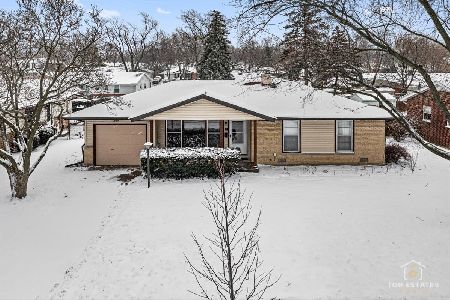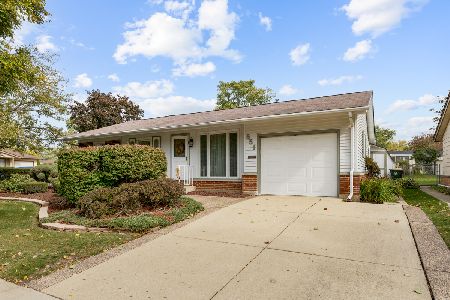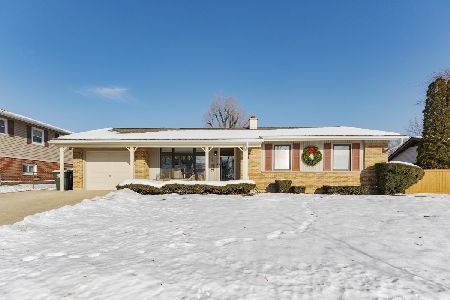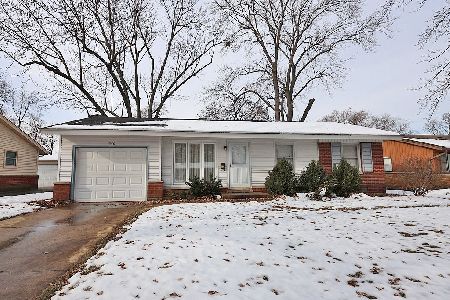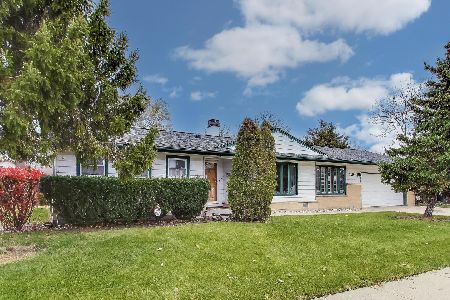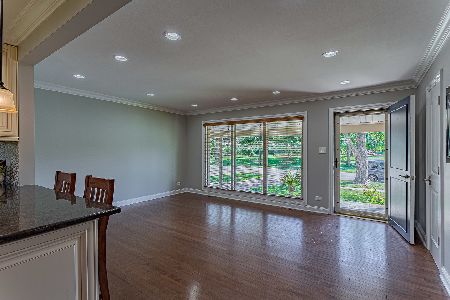825 Delphia Avenue, Elk Grove Village, Illinois 60007
$218,000
|
Sold
|
|
| Status: | Closed |
| Sqft: | 1,596 |
| Cost/Sqft: | $144 |
| Beds: | 3 |
| Baths: | 2 |
| Year Built: | 1960 |
| Property Taxes: | $5,923 |
| Days On Market: | 2415 |
| Lot Size: | 0,19 |
Description
Beautiful tree lined street in quiet neighborhood in walking distance to junior high, award winning Elk Grove High School, parks and playgrounds and Rainbow Falls. A real value awaits you--new roof (tear off), vinyl siding, furnace, central air and water heater. Kitchen has stainless steel appliances. There is even a 28x16 family room with woodburning fireplace. The windows are newer. The yard is fully fenced and is larger than it appears as owner has added additional fencing to restrict dogs but there is a gate if you prefer to use it all. Double driveway. Living room is currently being used as an office so this can be an additional bedroom or more opened up. Just remodel and decorate to your taste. Very low 2018 taxes. Versatile floor plan in this easy to live in home! Priced to sell!!!
Property Specifics
| Single Family | |
| — | |
| Ranch | |
| 1960 | |
| None | |
| RANCH WITH FAMILY ROOM | |
| No | |
| 0.19 |
| Cook | |
| — | |
| 0 / Not Applicable | |
| None | |
| Lake Michigan | |
| Public Sewer | |
| 10426665 | |
| 08284140450000 |
Nearby Schools
| NAME: | DISTRICT: | DISTANCE: | |
|---|---|---|---|
|
Grade School
Clearmont Elementary School |
59 | — | |
|
Middle School
Grove Junior High School |
59 | Not in DB | |
|
High School
Elk Grove High School |
214 | Not in DB | |
Property History
| DATE: | EVENT: | PRICE: | SOURCE: |
|---|---|---|---|
| 23 Aug, 2019 | Sold | $218,000 | MRED MLS |
| 16 Jul, 2019 | Under contract | $229,900 | MRED MLS |
| 22 Jun, 2019 | Listed for sale | $229,900 | MRED MLS |
Room Specifics
Total Bedrooms: 3
Bedrooms Above Ground: 3
Bedrooms Below Ground: 0
Dimensions: —
Floor Type: Parquet
Dimensions: —
Floor Type: Parquet
Full Bathrooms: 2
Bathroom Amenities: —
Bathroom in Basement: 0
Rooms: Eating Area
Basement Description: Crawl
Other Specifics
| 1 | |
| Concrete Perimeter | |
| Concrete | |
| Patio | |
| Fenced Yard | |
| 70 X 120 | |
| — | |
| Half | |
| Hardwood Floors, First Floor Bedroom, First Floor Laundry, First Floor Full Bath | |
| Range, Microwave, Dishwasher, Refrigerator, Washer, Dryer, Disposal | |
| Not in DB | |
| Pool, Sidewalks, Street Lights, Street Paved | |
| — | |
| — | |
| Wood Burning |
Tax History
| Year | Property Taxes |
|---|---|
| 2019 | $5,923 |
Contact Agent
Nearby Similar Homes
Nearby Sold Comparables
Contact Agent
Listing Provided By
N. W. Village Realty, Inc.

