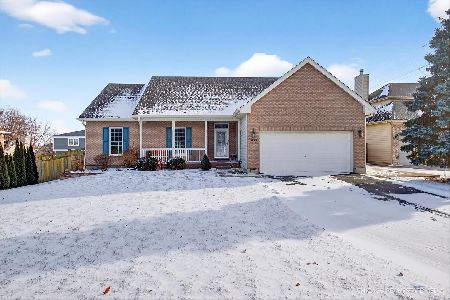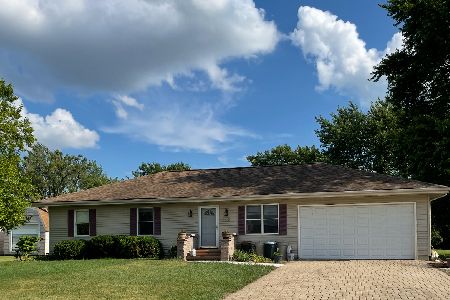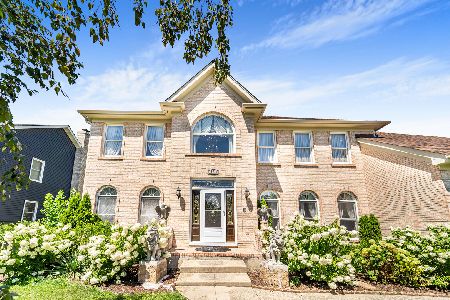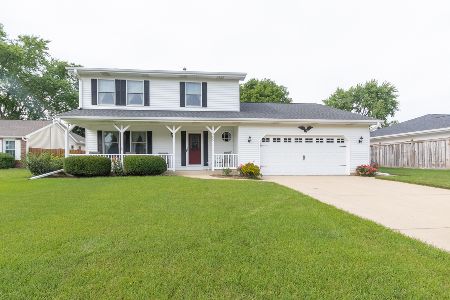825 Donna Avenue, Aurora, Illinois 60505
$257,000
|
Sold
|
|
| Status: | Closed |
| Sqft: | 2,626 |
| Cost/Sqft: | $99 |
| Beds: | 4 |
| Baths: | 3 |
| Year Built: | 1979 |
| Property Taxes: | $5,792 |
| Days On Market: | 2057 |
| Lot Size: | 0,24 |
Description
Welcome Home! Amazing 4 bedroom, 3 bath split level in rarely available Konen subdivision. Step in through your large foyer complete with huge walk in coat closet. There is a one of a kind kitchen with custom cabinets (4 lazy Susan cabinets should say it all). You have to open all the drawers and doors because it is completely customized to fit any kitchen lovers dream. After making your gourmet meal enjoy it in your spacious dining room then relax in the beautiful three seasons room over looking the backyard or in the main level living room. The upper level has 2 full baths and 3 bedrooms. The master suite is complete with a full bath and a massive walk in closet with shelving. The 2nd bedroom is big enough to be a 2nd master! The lower level has all the space you need to entertain or just stretch your legs with a wide open family room with a full brick fireplace. In addition there is a 4th bedroom and another full bath for an ideal in law arrangement. Complete your tour with a huge laundry room that also has exterior access. With an almost new roof, newer HVAC, Ring doorbell and motion light with a wifi extender and a Nest thermostat and this home has everything you need to move in and enjoy. Check out the video for full walk-through and come see it today!
Property Specifics
| Single Family | |
| — | |
| Tri-Level | |
| 1979 | |
| None | |
| — | |
| No | |
| 0.24 |
| Kane | |
| Konen | |
| — / Not Applicable | |
| None | |
| Public | |
| Public Sewer | |
| 10738779 | |
| 1511181006 |
Property History
| DATE: | EVENT: | PRICE: | SOURCE: |
|---|---|---|---|
| 24 Jul, 2020 | Sold | $257,000 | MRED MLS |
| 11 Jun, 2020 | Under contract | $259,900 | MRED MLS |
| 7 Jun, 2020 | Listed for sale | $259,900 | MRED MLS |
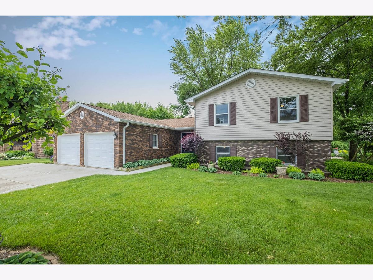
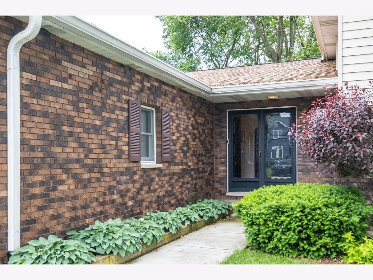
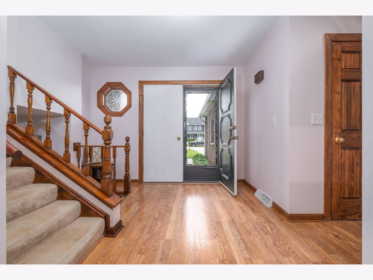
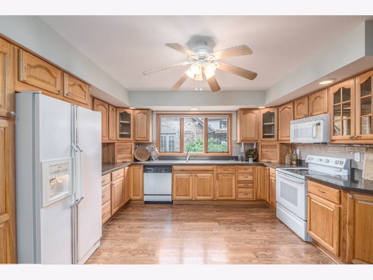
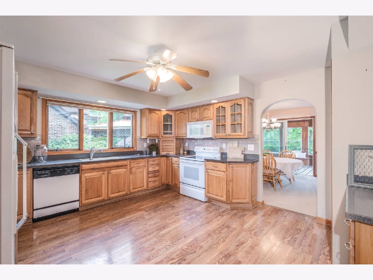
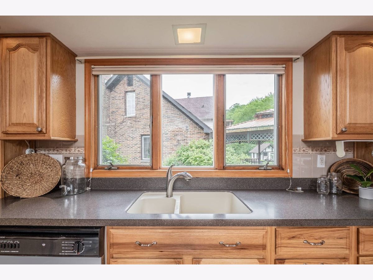
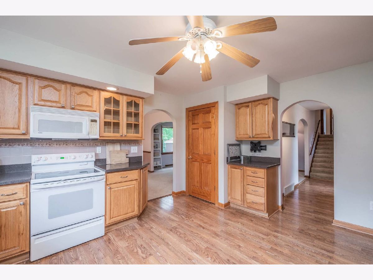
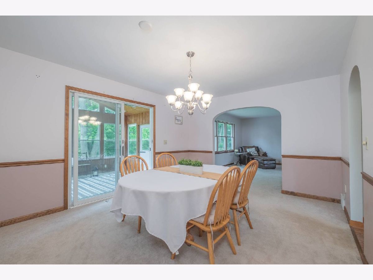
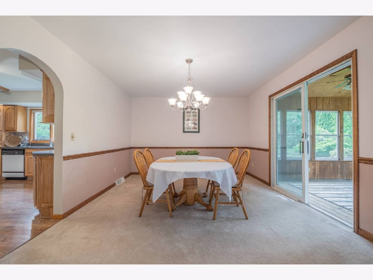
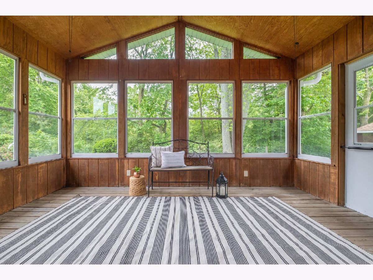
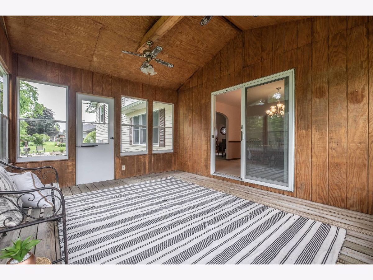
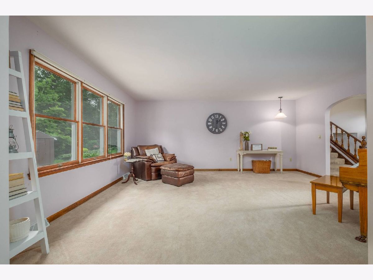
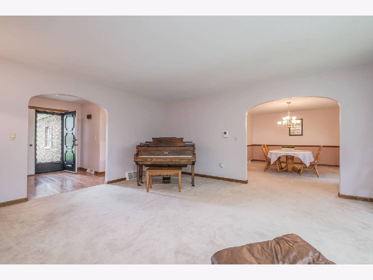
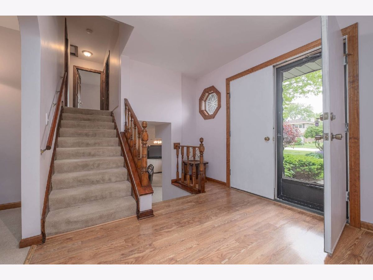
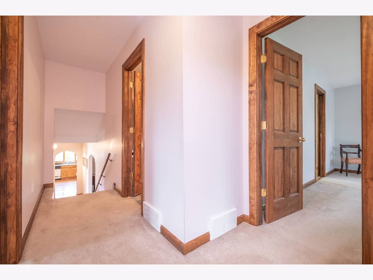
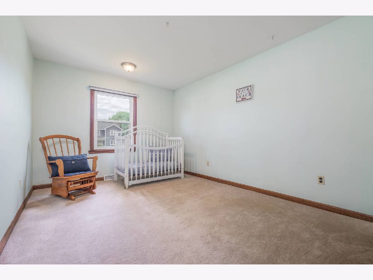
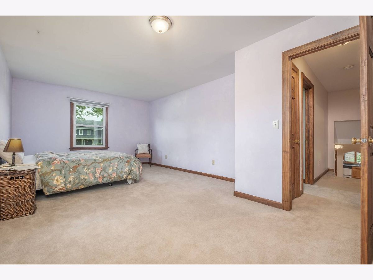
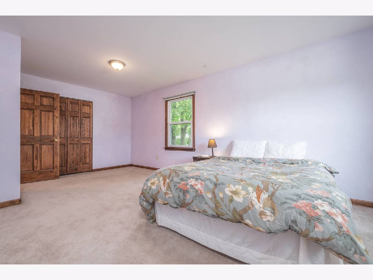
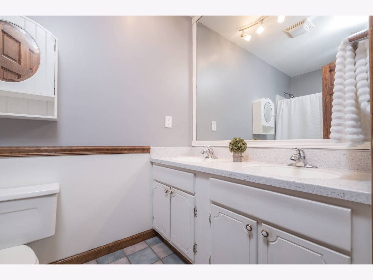
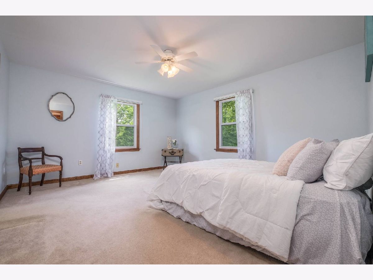
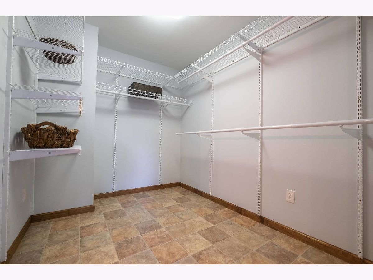
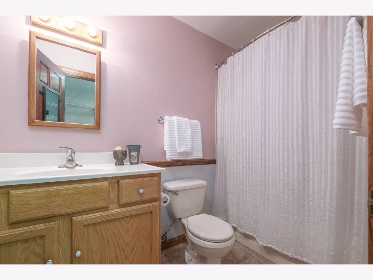
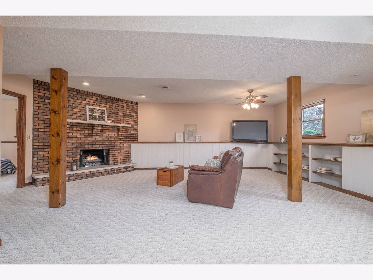
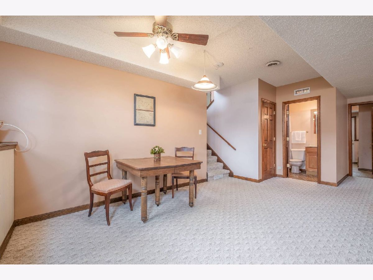
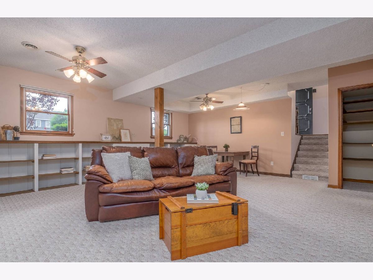
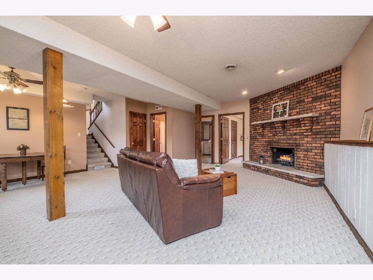
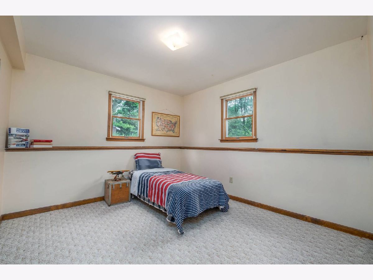
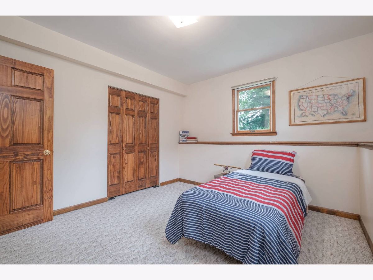
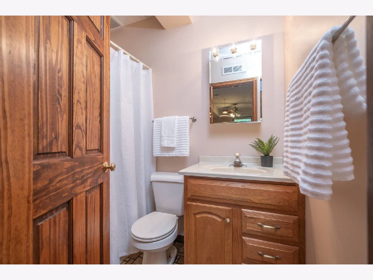
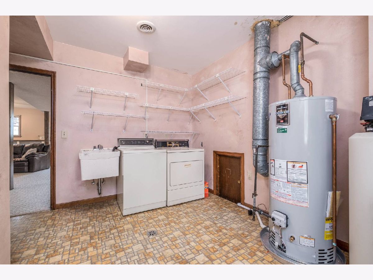
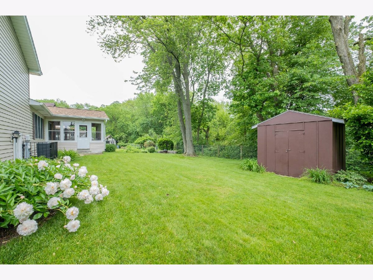
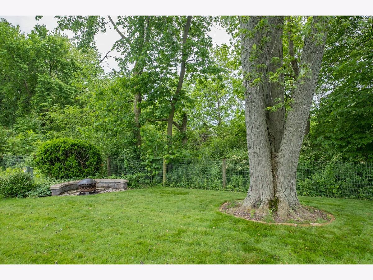
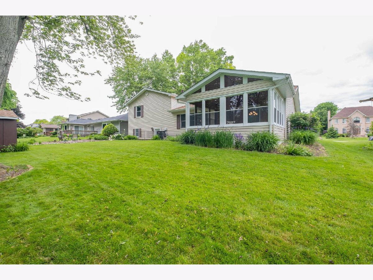
Room Specifics
Total Bedrooms: 4
Bedrooms Above Ground: 4
Bedrooms Below Ground: 0
Dimensions: —
Floor Type: Carpet
Dimensions: —
Floor Type: Carpet
Dimensions: —
Floor Type: Carpet
Full Bathrooms: 3
Bathroom Amenities: Double Sink
Bathroom in Basement: 0
Rooms: Foyer,Enclosed Porch
Basement Description: Crawl
Other Specifics
| 2.5 | |
| Concrete Perimeter | |
| Concrete | |
| Patio, Porch, Screened Patio, Fire Pit | |
| Landscaped,Wooded,Mature Trees | |
| 80 X 130 | |
| — | |
| Full | |
| Hardwood Floors, In-Law Arrangement, Walk-In Closet(s) | |
| Range, Microwave, Dishwasher, Refrigerator, Washer, Dryer, Disposal, Water Softener | |
| Not in DB | |
| Street Lights, Street Paved | |
| — | |
| — | |
| Gas Log |
Tax History
| Year | Property Taxes |
|---|---|
| 2020 | $5,792 |
Contact Agent
Nearby Similar Homes
Nearby Sold Comparables
Contact Agent
Listing Provided By
MBC Realty & Insurance Group I

