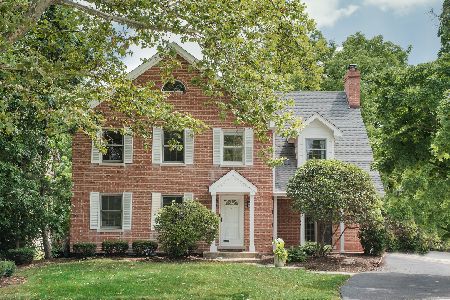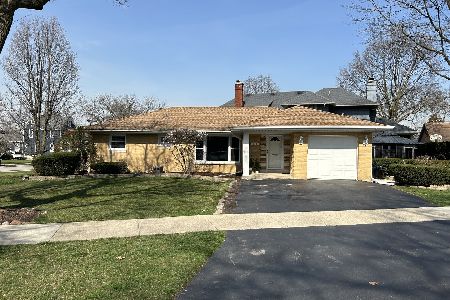825 Elm Street, Western Springs, Illinois 60558
$844,500
|
Sold
|
|
| Status: | Closed |
| Sqft: | 0 |
| Cost/Sqft: | — |
| Beds: | 4 |
| Baths: | 4 |
| Year Built: | 1891 |
| Property Taxes: | $14,744 |
| Days On Market: | 3538 |
| Lot Size: | 0,29 |
Description
Located Less than a block to town and train. Stately foyer sets the tone for this handsome home, including 1/4 sawn oak floors, tall ceilings, 8ft pocket doors, 1 of (4) fireplaces, and formal front staircase. Open layout on Main Level features: Dining room with original millwork, Family room w/ fireplace and space for a grand piano, NEW kitchen ('13) offers high-end appliances, rare granite counters, island with seating for 4, mud room, and Library with two walls of windows flooded w/ natural light. 2nd floor features (3) bedrooms and side by side laundry. Master Suite with 2 closets, newer marble bathroom, and access to terrace overlooking the yard. 3rd floor features a bedroom, sitting room, full bathroom, and second hvac system. Full basement features a large finished section for media/workout room, abundance of storage, and exterior access. 3.5 car garage, Roof 2014, Brand new Cedar deck 2016. LOT SIZE: 12,470 sqft. Walk to award winning schools, shops, TRAIN. Move-in ready!
Property Specifics
| Single Family | |
| — | |
| — | |
| 1891 | |
| Full | |
| — | |
| No | |
| 0.29 |
| Cook | |
| — | |
| 0 / Not Applicable | |
| None | |
| Public | |
| Public Sewer | |
| 09235234 | |
| 18064230010000 |
Nearby Schools
| NAME: | DISTRICT: | DISTANCE: | |
|---|---|---|---|
|
Grade School
John Laidlaw Elementary School |
101 | — | |
|
Middle School
Mcclure Junior High School |
101 | Not in DB | |
|
High School
Lyons Twp High School |
204 | Not in DB | |
Property History
| DATE: | EVENT: | PRICE: | SOURCE: |
|---|---|---|---|
| 11 Aug, 2016 | Sold | $844,500 | MRED MLS |
| 5 Jul, 2016 | Under contract | $899,000 | MRED MLS |
| 23 May, 2016 | Listed for sale | $899,000 | MRED MLS |
| 20 Aug, 2018 | Sold | $870,000 | MRED MLS |
| 2 Jul, 2018 | Under contract | $899,000 | MRED MLS |
| 21 Jun, 2018 | Listed for sale | $899,000 | MRED MLS |
Room Specifics
Total Bedrooms: 4
Bedrooms Above Ground: 4
Bedrooms Below Ground: 0
Dimensions: —
Floor Type: —
Dimensions: —
Floor Type: —
Dimensions: —
Floor Type: —
Full Bathrooms: 4
Bathroom Amenities: Whirlpool,Double Sink
Bathroom in Basement: 0
Rooms: Den,Deck,Foyer,Library,Mud Room,Recreation Room,Sitting Room,Terrace,Other Room
Basement Description: Partially Finished
Other Specifics
| 3.5 | |
| — | |
| Asphalt | |
| — | |
| — | |
| 12,470 PER REALIST | |
| — | |
| Full | |
| Skylight(s), Hardwood Floors, Second Floor Laundry | |
| Range, Microwave, Dishwasher, Refrigerator, High End Refrigerator, Freezer, Washer, Dryer, Disposal, Stainless Steel Appliance(s) | |
| Not in DB | |
| — | |
| — | |
| — | |
| Wood Burning |
Tax History
| Year | Property Taxes |
|---|---|
| 2016 | $14,744 |
| 2018 | $15,998 |
Contact Agent
Nearby Similar Homes
Nearby Sold Comparables
Contact Agent
Listing Provided By
d'aprile properties











