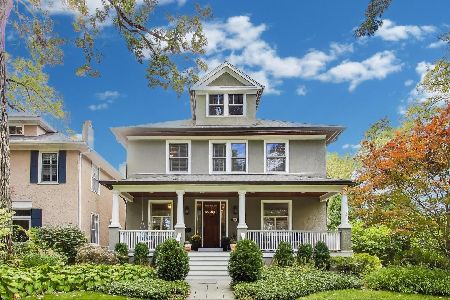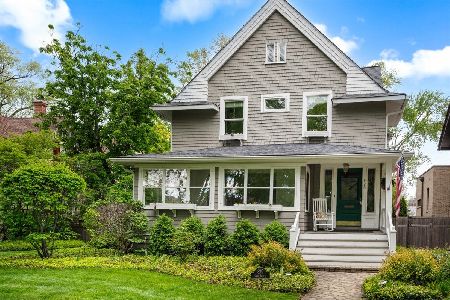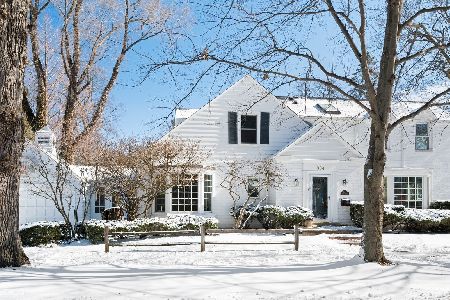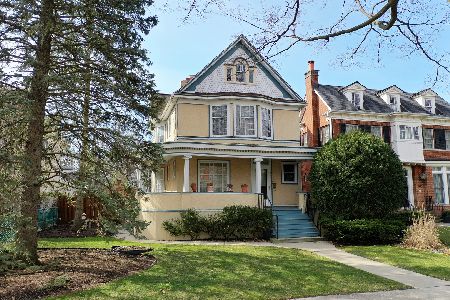825 Forest Avenue, Wilmette, Illinois 60091
$1,195,000
|
Sold
|
|
| Status: | Closed |
| Sqft: | 2,682 |
| Cost/Sqft: | $466 |
| Beds: | 5 |
| Baths: | 4 |
| Year Built: | — |
| Property Taxes: | $22,438 |
| Days On Market: | 3324 |
| Lot Size: | 0,21 |
Description
Your perfect holiday gift! Gracious updated Colonial on one of East Wilmette's prettiest "CAGE" streets. Architectural charm throughout! Grand entry and arches, leaded-glass windows, hardwood floors and crown molding. Gorgeous gourmet kitchen is perfect for day-to-day living AND entertaining, with SS appliances, granite island, gas fireplace and breakfast room. Kitchen opens to wonderful, bright Great Room with high ceilings, leading out to blue stone patio and landscaped yard. The large master bedroom is a lovely retreat, with limestone bath and private terrace. 3 generous sized bedrooms and laundry room complete 2nd floor. 3rd floor has 5th bedroom and storage. Great finished basement with rec rooms & storage. Walk-to-everything location: beach, schools, train & town.
Property Specifics
| Single Family | |
| — | |
| Colonial | |
| — | |
| Full | |
| — | |
| No | |
| 0.21 |
| Cook | |
| — | |
| 0 / Not Applicable | |
| None | |
| Lake Michigan | |
| Public Sewer | |
| 09402896 | |
| 05274210030000 |
Nearby Schools
| NAME: | DISTRICT: | DISTANCE: | |
|---|---|---|---|
|
Grade School
Central Elementary School |
39 | — | |
|
Middle School
Highcrest Middle School |
39 | Not in DB | |
|
High School
New Trier Twp H.s. Northfield/wi |
203 | Not in DB | |
|
Alternate Junior High School
Wilmette Junior High School |
— | Not in DB | |
Property History
| DATE: | EVENT: | PRICE: | SOURCE: |
|---|---|---|---|
| 1 Mar, 2017 | Sold | $1,195,000 | MRED MLS |
| 22 Dec, 2016 | Under contract | $1,250,000 | MRED MLS |
| 10 Dec, 2016 | Listed for sale | $1,250,000 | MRED MLS |
Room Specifics
Total Bedrooms: 5
Bedrooms Above Ground: 5
Bedrooms Below Ground: 0
Dimensions: —
Floor Type: Carpet
Dimensions: —
Floor Type: —
Dimensions: —
Floor Type: Carpet
Dimensions: —
Floor Type: —
Full Bathrooms: 4
Bathroom Amenities: —
Bathroom in Basement: 0
Rooms: Bedroom 5
Basement Description: Finished
Other Specifics
| 2 | |
| — | |
| — | |
| Patio | |
| — | |
| 50X185 | |
| Finished | |
| Full | |
| Second Floor Laundry | |
| Double Oven, Microwave, Dishwasher, High End Refrigerator, Bar Fridge, Washer, Dryer, Disposal, Stainless Steel Appliance(s) | |
| Not in DB | |
| — | |
| — | |
| — | |
| Wood Burning |
Tax History
| Year | Property Taxes |
|---|---|
| 2017 | $22,438 |
Contact Agent
Nearby Similar Homes
Nearby Sold Comparables
Contact Agent
Listing Provided By
Baird & Warner











