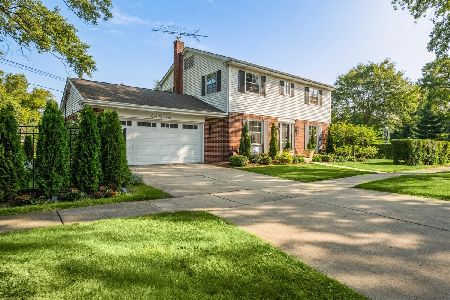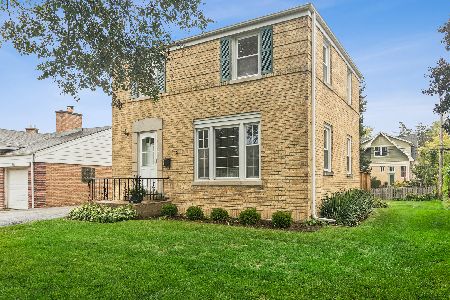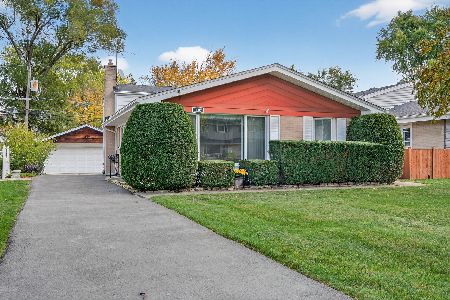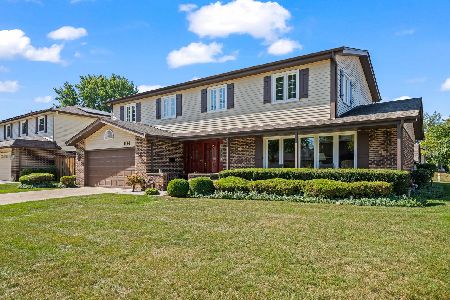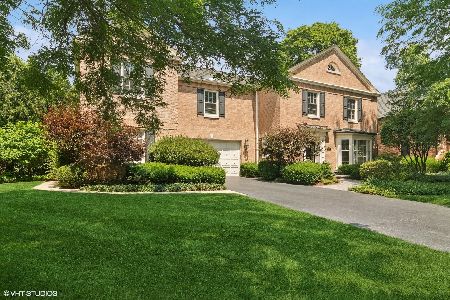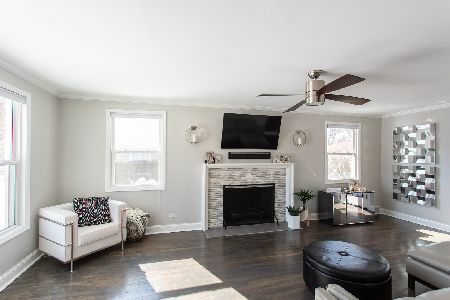825 Highland Avenue, Arlington Heights, Illinois 60005
$449,900
|
Sold
|
|
| Status: | Closed |
| Sqft: | 1,564 |
| Cost/Sqft: | $288 |
| Beds: | 3 |
| Baths: | 2 |
| Year Built: | 1955 |
| Property Taxes: | $7,872 |
| Days On Market: | 2099 |
| Lot Size: | 0,22 |
Description
Moved to Private Network. Wonderfully updated, expanded ranch in ideal location! Complete remodel throughout, prepare to be impressed. Chef kitchen w/professional grade stove, range hood, wall oven & Microwave, Large island w/prep sink, granite countertops, custom 42" cabinets in 2 tones. Dining room is open to kitchen & Living room w/wood burning fireplace & ample windows. 3 generous bedrooms on main floor & 2 in finished basement. Remodeled bathroom w/tile surround and glass doors. Stairway was opened to basement w/custom wood banister. Completely finished basement w/2 bedrooms, possible master suite w/beautiful remodeled bathroom & shower surround. large Rec Room great for entertaining with 2nd woodburning fireplace. To die for laundry room w/custom cabinets. Extra storage room with shelving. Entrance off the garage perfect for lockers. Beautiful Sun room with coffered woodwork ceiling. Spacious professionally landscaped yard. Newer Dual Pane windows. New Hot Water Heater. Walk to train & downtown AH. Check out the virtual tour for floorplan and pictures.
Property Specifics
| Single Family | |
| — | |
| Ranch | |
| 1955 | |
| Full | |
| — | |
| No | |
| 0.22 |
| Cook | |
| — | |
| — / Not Applicable | |
| None | |
| Lake Michigan | |
| Public Sewer | |
| 10507541 | |
| 03323120370000 |
Nearby Schools
| NAME: | DISTRICT: | DISTANCE: | |
|---|---|---|---|
|
Grade School
Westgate Elementary School |
25 | — | |
|
Middle School
South Middle School |
25 | Not in DB | |
|
High School
Rolling Meadows High School |
214 | Not in DB | |
Property History
| DATE: | EVENT: | PRICE: | SOURCE: |
|---|---|---|---|
| 8 Apr, 2020 | Sold | $449,900 | MRED MLS |
| 9 Feb, 2020 | Under contract | $449,900 | MRED MLS |
| 7 Feb, 2020 | Listed for sale | $449,900 | MRED MLS |
Room Specifics
Total Bedrooms: 5
Bedrooms Above Ground: 3
Bedrooms Below Ground: 2
Dimensions: —
Floor Type: Hardwood
Dimensions: —
Floor Type: Hardwood
Dimensions: —
Floor Type: Carpet
Dimensions: —
Floor Type: —
Full Bathrooms: 2
Bathroom Amenities: Separate Shower,Soaking Tub
Bathroom in Basement: 1
Rooms: Bedroom 5,Recreation Room,Storage,Screened Porch
Basement Description: Finished
Other Specifics
| 2 | |
| — | |
| Concrete | |
| Porch, Porch Screened, Storms/Screens | |
| Fenced Yard,Landscaped | |
| 72X132 | |
| — | |
| — | |
| Bar-Dry, Hardwood Floors, First Floor Bedroom, First Floor Full Bath | |
| Double Oven, Range, Microwave, Dishwasher, Refrigerator, Washer, Dryer, Disposal, Stainless Steel Appliance(s), Range Hood | |
| Not in DB | |
| Park, Pool, Curbs, Sidewalks | |
| — | |
| — | |
| Wood Burning |
Tax History
| Year | Property Taxes |
|---|---|
| 2020 | $7,872 |
Contact Agent
Nearby Similar Homes
Nearby Sold Comparables
Contact Agent
Listing Provided By
Berkshire Hathaway HomeServices Starck Real Estate


