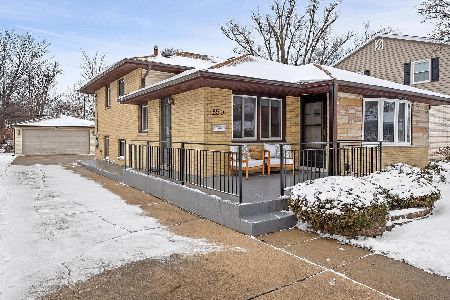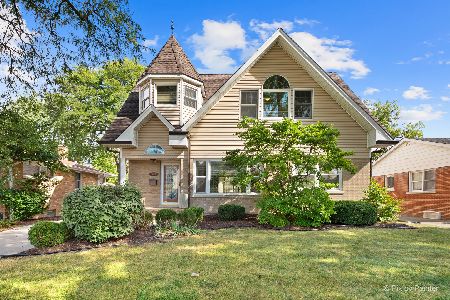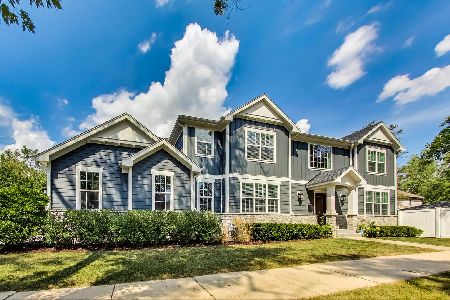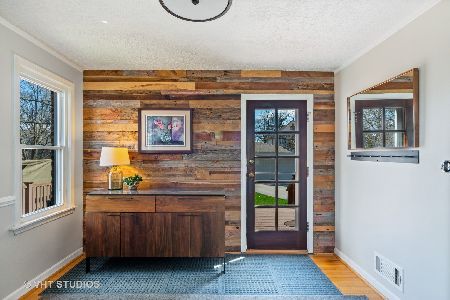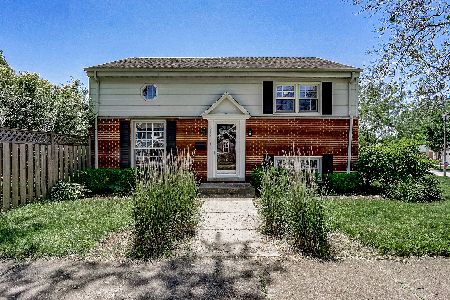825 Hillside Avenue, Elmhurst, Illinois 60126
$850,000
|
Sold
|
|
| Status: | Closed |
| Sqft: | 3,000 |
| Cost/Sqft: | $290 |
| Beds: | 4 |
| Baths: | 4 |
| Year Built: | 2017 |
| Property Taxes: | $11,810 |
| Days On Market: | 2482 |
| Lot Size: | 0,16 |
Description
**HOME TO SELL CONTINGENCY- CONTINUE TO SHOW**!!Stunning almost NEW home boasting 3,000 SF of living space with 4 bedrooms & 3.1 baths on a corner lot with 3-car garage. This classic craftsman design will wow you from the moment you enter- wide plank, classic grey solid oak hardwood floors throughout the home with chef's kitchen featuring custom white cabinetry, quartz countertops and stainless steel appliances including wine fridge. An oversized master suite includes a large walk-in closet with custom shelving and a spa-like bath with dual vanity, free standing tub and large walk in shower. 2 additional bedrooms offer a Jack & Jill bath and a 4th bedroom with private bath. This home is beautiful and will not last long!
Property Specifics
| Single Family | |
| — | |
| — | |
| 2017 | |
| Full | |
| — | |
| No | |
| 0.16 |
| Du Page | |
| — | |
| 0 / Not Applicable | |
| None | |
| Lake Michigan | |
| Public Sewer | |
| 10328447 | |
| 0614107012 |
Nearby Schools
| NAME: | DISTRICT: | DISTANCE: | |
|---|---|---|---|
|
Grade School
Jackson Elementary School |
205 | — | |
|
Middle School
Bryan Middle School |
205 | Not in DB | |
|
High School
York Community High School |
205 | Not in DB | |
Property History
| DATE: | EVENT: | PRICE: | SOURCE: |
|---|---|---|---|
| 20 Jan, 2017 | Sold | $799,000 | MRED MLS |
| 7 Sep, 2016 | Under contract | $799,900 | MRED MLS |
| — | Last price change | $749,500 | MRED MLS |
| 3 Nov, 2015 | Listed for sale | $749,500 | MRED MLS |
| 1 Aug, 2019 | Sold | $850,000 | MRED MLS |
| 15 Apr, 2019 | Under contract | $869,000 | MRED MLS |
| 2 Apr, 2019 | Listed for sale | $869,000 | MRED MLS |
| 10 Nov, 2022 | Sold | $1,099,000 | MRED MLS |
| 26 Aug, 2022 | Under contract | $1,099,000 | MRED MLS |
| 25 Aug, 2022 | Listed for sale | $1,099,000 | MRED MLS |
Room Specifics
Total Bedrooms: 4
Bedrooms Above Ground: 4
Bedrooms Below Ground: 0
Dimensions: —
Floor Type: Hardwood
Dimensions: —
Floor Type: Hardwood
Dimensions: —
Floor Type: Hardwood
Full Bathrooms: 4
Bathroom Amenities: Separate Shower,Double Sink,Soaking Tub
Bathroom in Basement: 0
Rooms: No additional rooms
Basement Description: Unfinished
Other Specifics
| 3 | |
| Concrete Perimeter | |
| Concrete | |
| — | |
| Corner Lot,Fenced Yard | |
| 50X140 | |
| — | |
| Full | |
| Hardwood Floors, Second Floor Laundry | |
| Range, Microwave, Dishwasher, Refrigerator, Washer, Dryer, Disposal, Wine Refrigerator | |
| Not in DB | |
| — | |
| — | |
| — | |
| Gas Starter |
Tax History
| Year | Property Taxes |
|---|---|
| 2017 | $7,848 |
| 2019 | $11,810 |
| 2022 | $17,932 |
Contact Agent
Nearby Similar Homes
Nearby Sold Comparables
Contact Agent
Listing Provided By
Dream Town Realty Inc.


