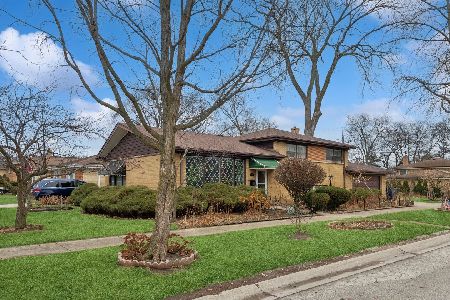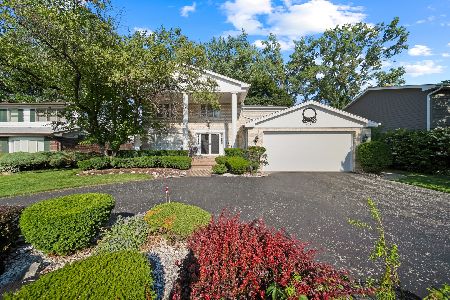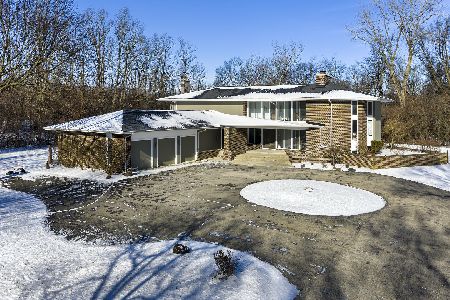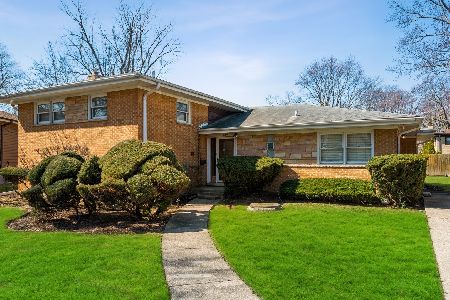825 Lacrosse Court, Wilmette, Illinois 60091
$473,000
|
Sold
|
|
| Status: | Closed |
| Sqft: | 2,994 |
| Cost/Sqft: | $173 |
| Beds: | 4 |
| Baths: | 4 |
| Year Built: | 1960 |
| Property Taxes: | $12,350 |
| Days On Market: | 2031 |
| Lot Size: | 0,31 |
Description
"Phenomenal Value" 4 bedroom, 3.1 bath split level with 1100 sq. foot, two story addition; 31 x 20 sun-filled master bedroom, luxurious spa bath & balcony accessing 22 x 13 deck & awesome back yard. Very spacious 27 x 22 Lower Level family room with (easy starting) gas fireplace; Laundry/utility rm. full bath + recreation room & office/ guest bedroom. Ideally located on quiet cul-de-sac near shopping, parks and schools. Roomy eat-in kitchen has plentiful cabinetry, stainless appliances, new cook-top, & granite counters. Convenient 1st floor powder room; Living rm & dining rm open to large cedar deck & gorgeous back yard. Improvements include: 2 story (2009) addition (master suite + LL family room, furnace & air conditioner in 2009), Windows replaced in 2007, Refrigerator, washer & dryer, less than 3 years old, 200 amp Service, Furnace in original home replaced in 2009, Air conditioner in original house 15 + years, New electric cook -top & vent hood. -2,994 sq.ft. per Vis-Home. Great value in Avoca/Marie Murphy School District. Roof replaced October, 2019.
Property Specifics
| Single Family | |
| — | |
| Bi-Level | |
| 1960 | |
| Walkout | |
| SPLIT LEVEL | |
| No | |
| 0.31 |
| Cook | |
| — | |
| 0 / Not Applicable | |
| None | |
| Lake Michigan | |
| Public Sewer | |
| 10764147 | |
| 05312300060000 |
Nearby Schools
| NAME: | DISTRICT: | DISTANCE: | |
|---|---|---|---|
|
Grade School
Avoca West Elementary School |
37 | — | |
|
Middle School
Marie Murphy School |
37 | Not in DB | |
|
High School
New Trier Twp H.s. Northfield/wi |
203 | Not in DB | |
Property History
| DATE: | EVENT: | PRICE: | SOURCE: |
|---|---|---|---|
| 30 Sep, 2020 | Sold | $473,000 | MRED MLS |
| 3 Aug, 2020 | Under contract | $519,000 | MRED MLS |
| 29 Jun, 2020 | Listed for sale | $519,000 | MRED MLS |
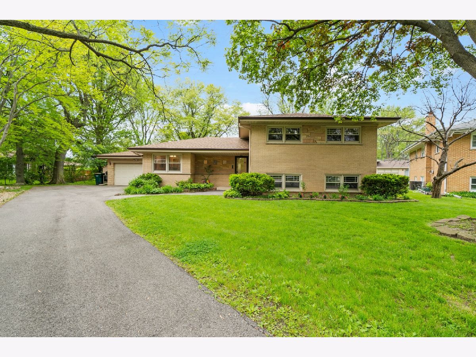
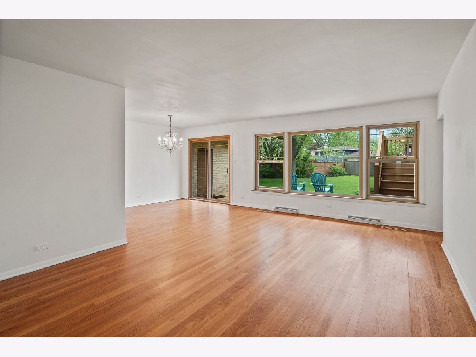
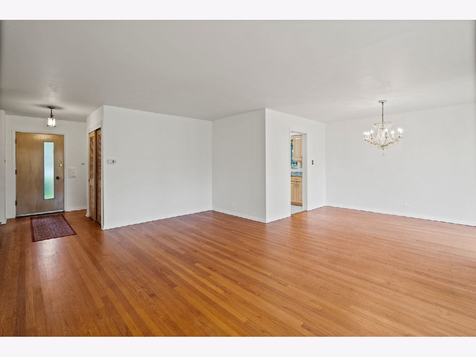
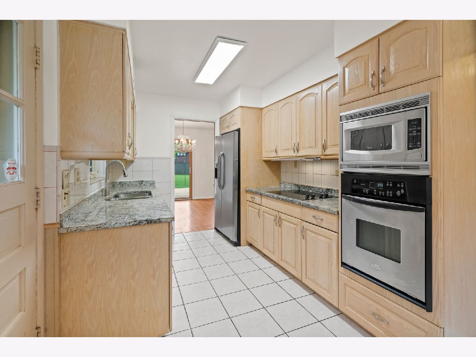
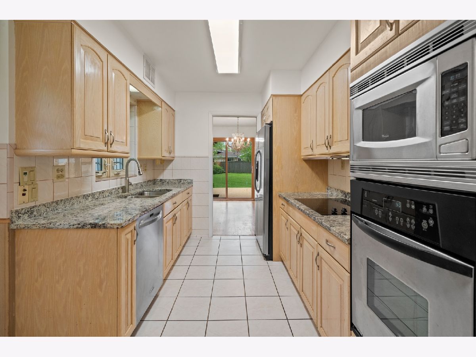
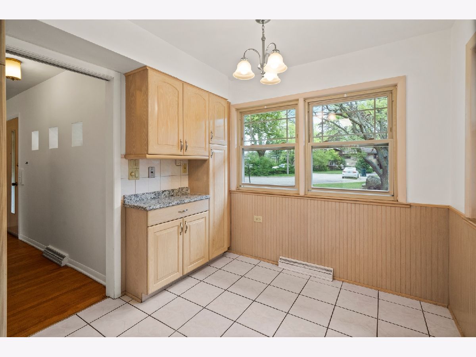
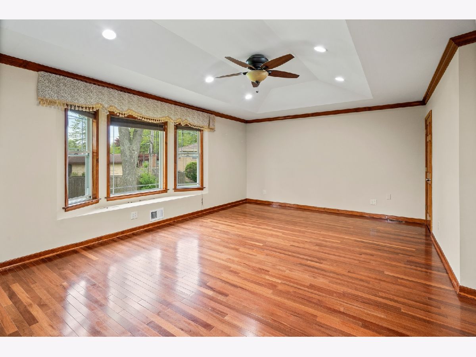
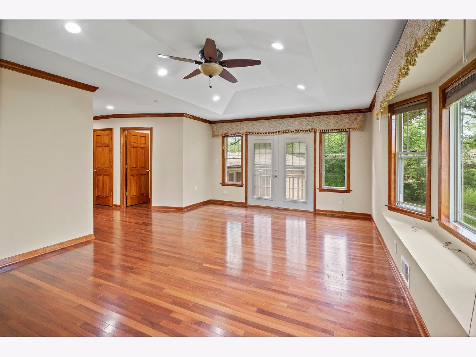
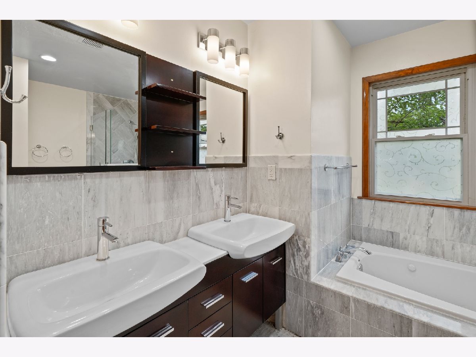
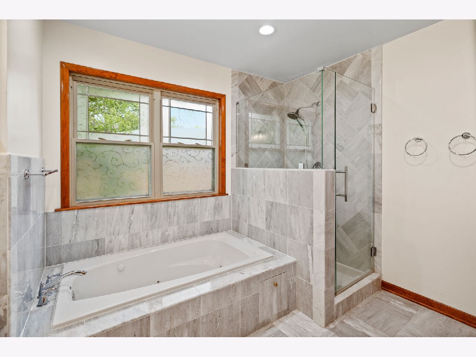
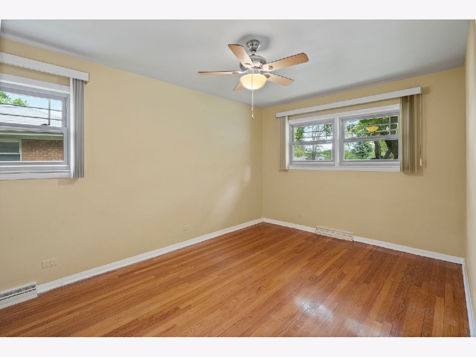
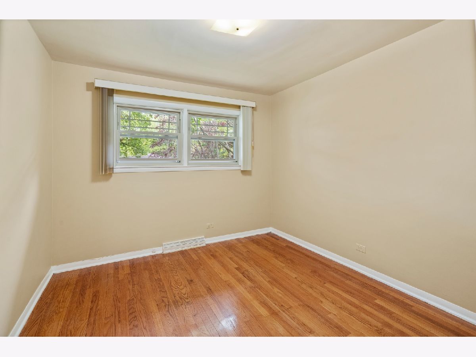
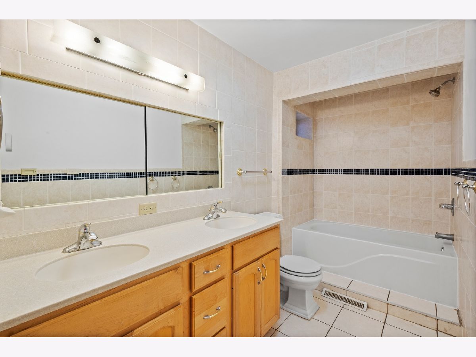
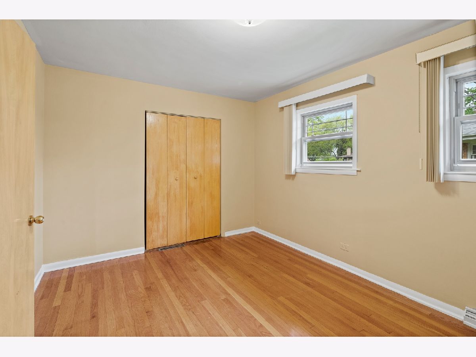
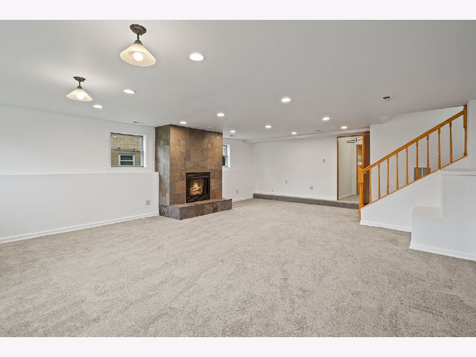
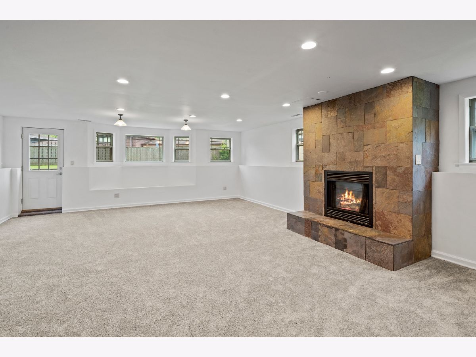
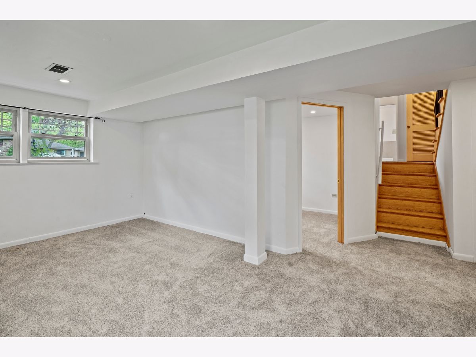
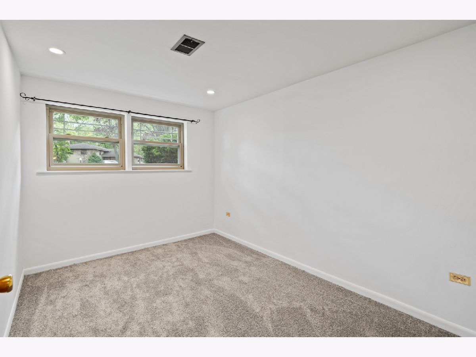
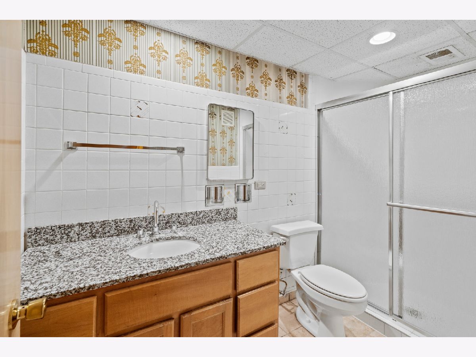
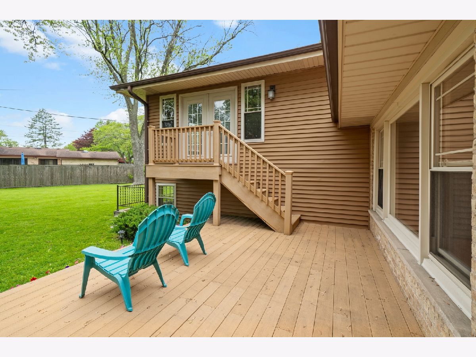
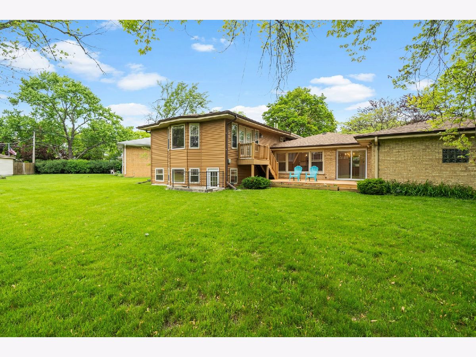
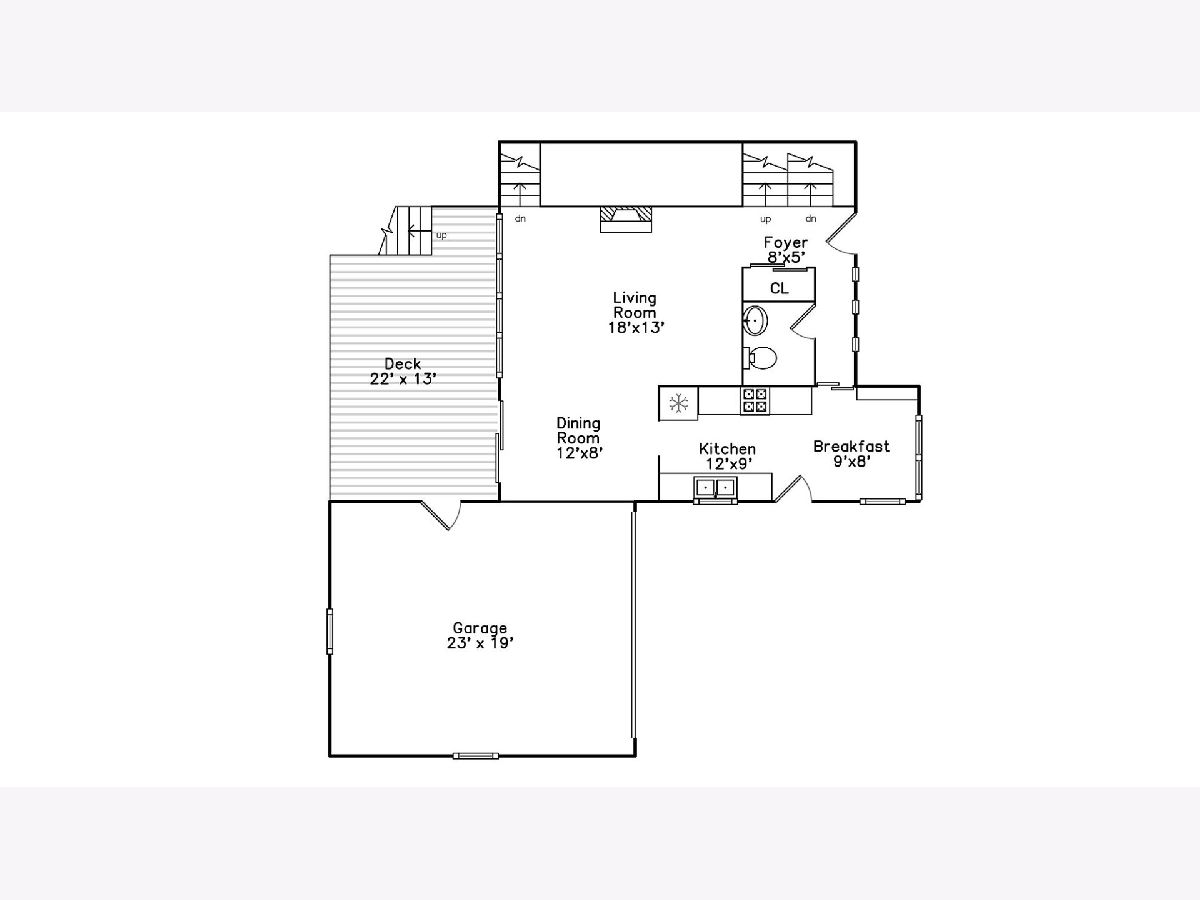
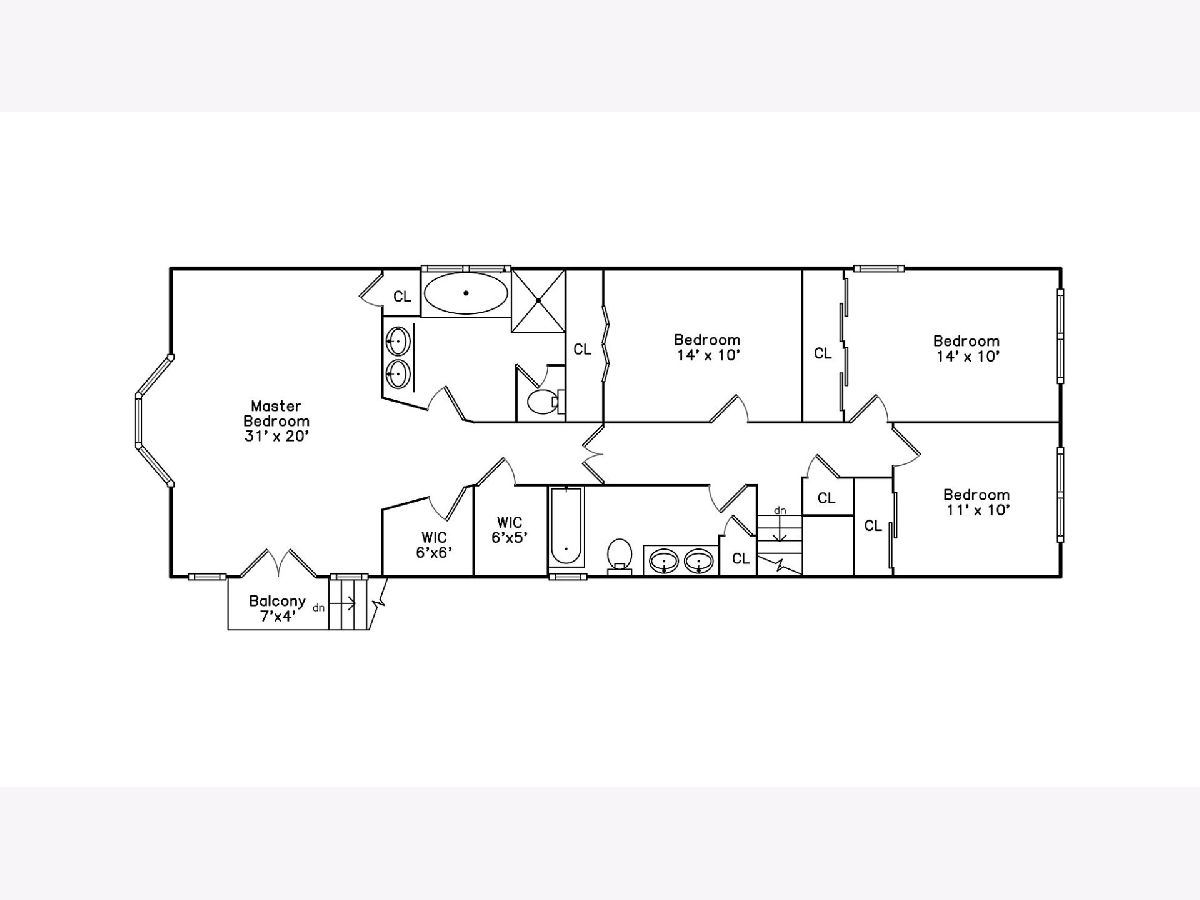
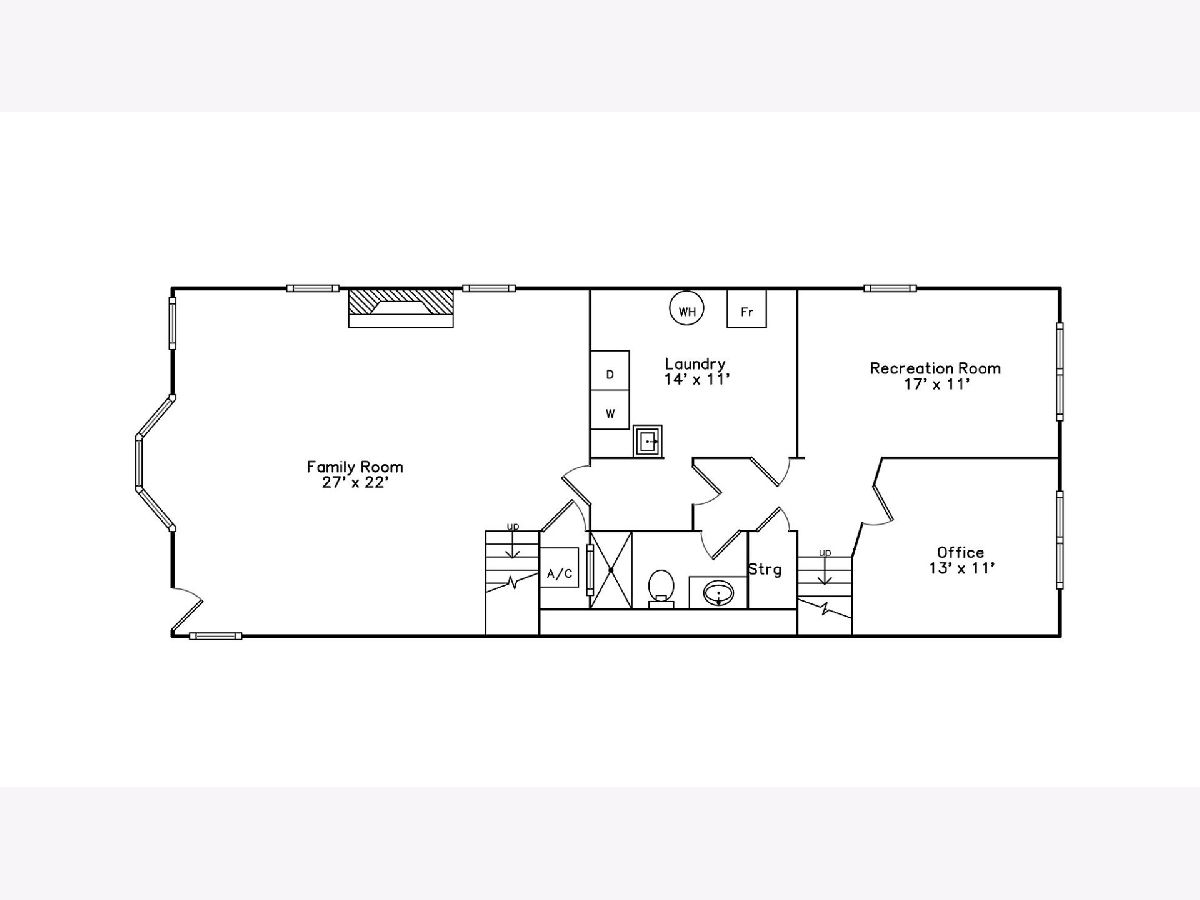
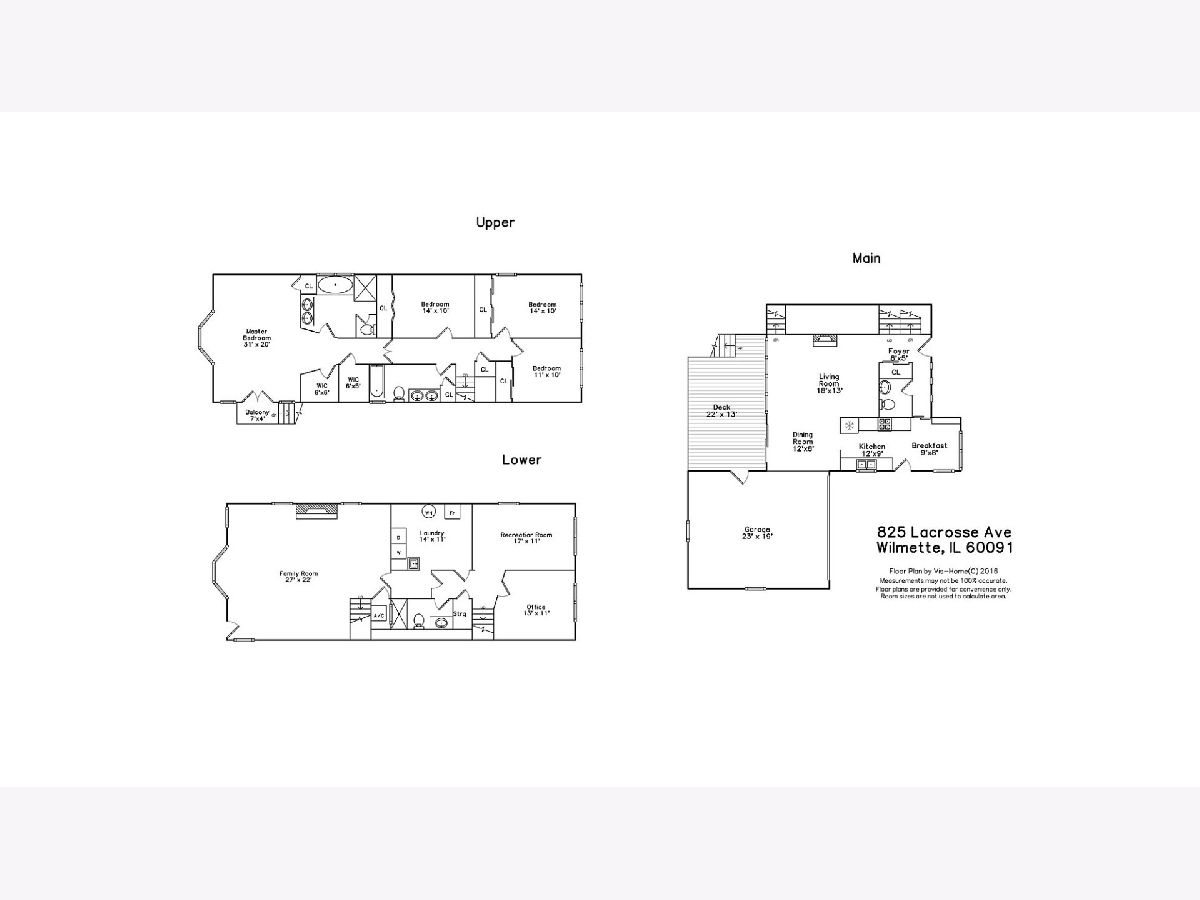
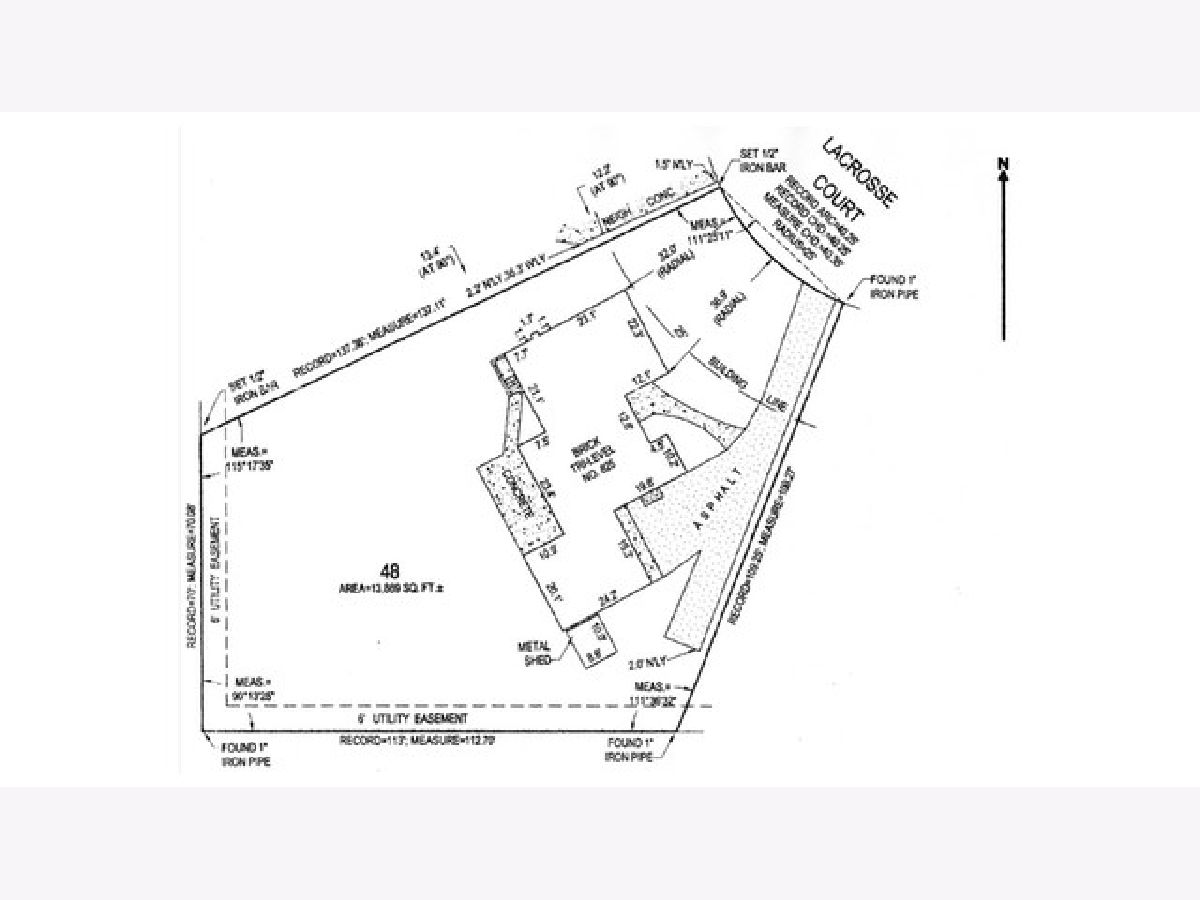
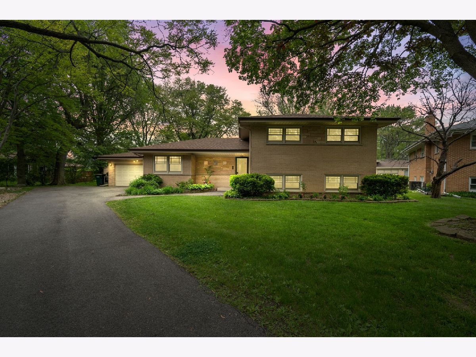
Room Specifics
Total Bedrooms: 4
Bedrooms Above Ground: 4
Bedrooms Below Ground: 0
Dimensions: —
Floor Type: Hardwood
Dimensions: —
Floor Type: Hardwood
Dimensions: —
Floor Type: Hardwood
Full Bathrooms: 4
Bathroom Amenities: Whirlpool,Separate Shower,Double Sink
Bathroom in Basement: 1
Rooms: Office,Recreation Room
Basement Description: Finished
Other Specifics
| 2 | |
| Concrete Perimeter | |
| Asphalt | |
| Balcony, Deck | |
| Cul-De-Sac,Landscaped | |
| 110X112X70X136X41 | |
| — | |
| Full | |
| Hardwood Floors | |
| Range, Microwave, Dishwasher, Refrigerator, Washer, Dryer, Disposal, Stainless Steel Appliance(s) | |
| Not in DB | |
| Curbs, Sidewalks, Street Lights, Street Paved | |
| — | |
| — | |
| Gas Log, Gas Starter |
Tax History
| Year | Property Taxes |
|---|---|
| 2020 | $12,350 |
Contact Agent
Nearby Similar Homes
Nearby Sold Comparables
Contact Agent
Listing Provided By
Coldwell Banker Realty

