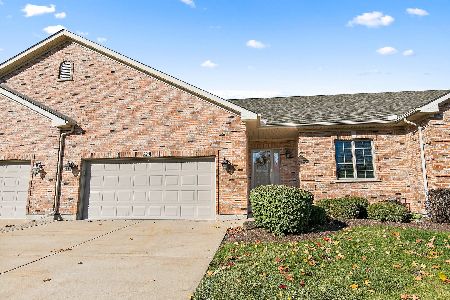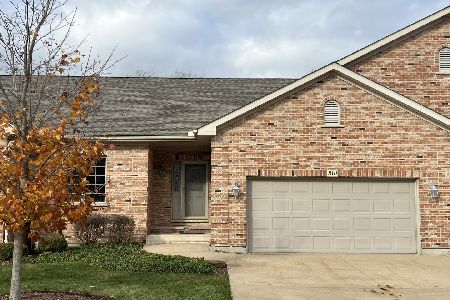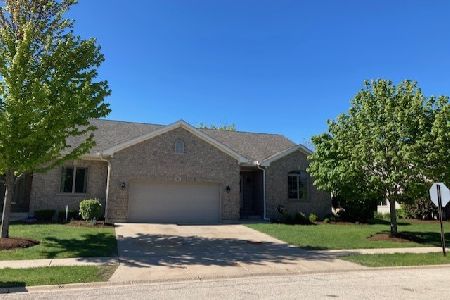825 Meadow Lane, Marengo, Illinois 60152
$194,500
|
Sold
|
|
| Status: | Closed |
| Sqft: | 1,800 |
| Cost/Sqft: | $111 |
| Beds: | 2 |
| Baths: | 2 |
| Year Built: | 2003 |
| Property Taxes: | $5,017 |
| Days On Market: | 2900 |
| Lot Size: | 0,00 |
Description
Pride of ownership radiates from this lovely condo in quiet desirable location! Large foyer, w/6 panel oak double door closet, welcome all to the open floor plan featuring the living room and kitchen w/spacious eat-in area! Cathedral ceiling w/recessed lighting, fireplace w/ gas logs,great window exposure and carpet highlight the living room. Low maintenance wood laminate flooring accent the large eat-in area which has the sliding doors to the brick paver patio. Appealing kitchen features breakfast bar, abundant oak cabinets and counterspace, multi-shelved pantry,appliances and doored laundry area. Split bedroom arrangement has master bedroom to the rear of the unit..master bath has walk-in shower w/grad bars, huge WI closet,spacious linen closet, and ceramic floor. 2nd bedroom, hall bath, and den complete 1st floor living. Lower level has 13' x 26' family room,storage room w/shelving, cement crawl. 2 car garage,cement drive. House you want to call HOME..see it
Property Specifics
| Condos/Townhomes | |
| 1 | |
| — | |
| 2003 | |
| Partial | |
| — | |
| No | |
| — |
| Mc Henry | |
| Maple Farms Townhomes | |
| 135 / Monthly | |
| Exterior Maintenance,Lawn Care,Snow Removal | |
| Public | |
| Public Sewer | |
| 09864993 | |
| 1601254010 |
Nearby Schools
| NAME: | DISTRICT: | DISTANCE: | |
|---|---|---|---|
|
Grade School
Riley Comm Cons School |
18 | — | |
|
Middle School
Riley Comm Cons School |
18 | Not in DB | |
|
High School
Marengo High School |
154 | Not in DB | |
Property History
| DATE: | EVENT: | PRICE: | SOURCE: |
|---|---|---|---|
| 20 Apr, 2018 | Sold | $194,500 | MRED MLS |
| 19 Mar, 2018 | Under contract | $199,900 | MRED MLS |
| 23 Feb, 2018 | Listed for sale | $199,900 | MRED MLS |
Room Specifics
Total Bedrooms: 2
Bedrooms Above Ground: 2
Bedrooms Below Ground: 0
Dimensions: —
Floor Type: Carpet
Full Bathrooms: 2
Bathroom Amenities: Handicap Shower
Bathroom in Basement: 0
Rooms: Eating Area,Den
Basement Description: Partially Finished,Unfinished,Crawl,Bathroom Rough-In
Other Specifics
| 2 | |
| Concrete Perimeter | |
| Concrete | |
| Brick Paver Patio, Storms/Screens, End Unit | |
| Corner Lot,Irregular Lot,Landscaped | |
| 256'X163'X214'X133' | |
| — | |
| Full | |
| Vaulted/Cathedral Ceilings, Wood Laminate Floors, First Floor Bedroom, First Floor Laundry, First Floor Full Bath, Storage | |
| Range, Microwave, Dishwasher, Refrigerator, Washer, Dryer, Disposal | |
| Not in DB | |
| — | |
| — | |
| None | |
| Attached Fireplace Doors/Screen, Gas Log, Gas Starter |
Tax History
| Year | Property Taxes |
|---|---|
| 2018 | $5,017 |
Contact Agent
Nearby Similar Homes
Nearby Sold Comparables
Contact Agent
Listing Provided By
CENTURY 21 New Heritage






