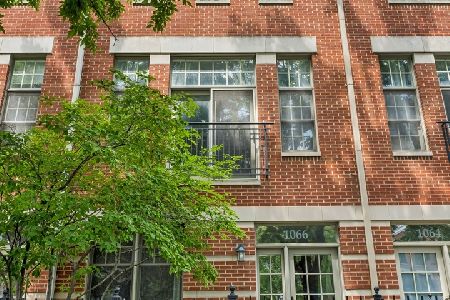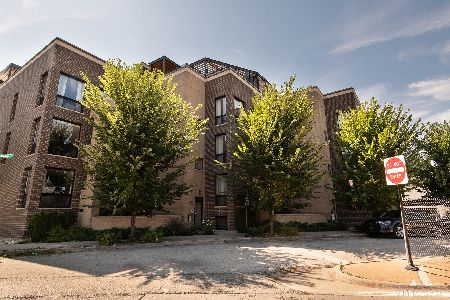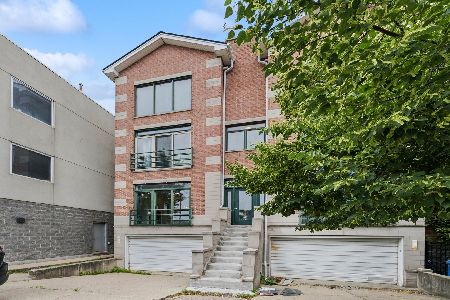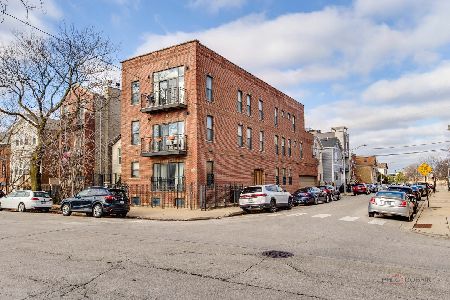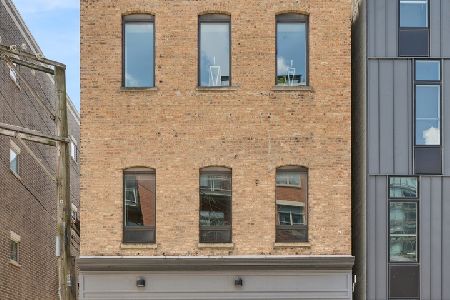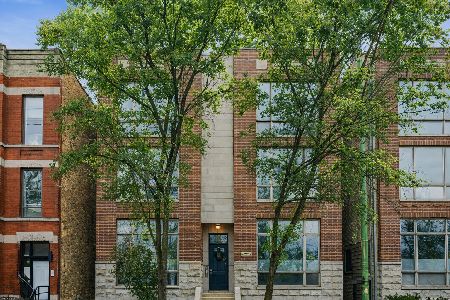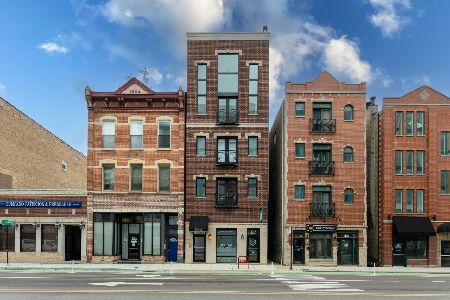825 Milwaukee Avenue, West Town, Chicago, Illinois 60642
$462,000
|
Sold
|
|
| Status: | Closed |
| Sqft: | 1,350 |
| Cost/Sqft: | $333 |
| Beds: | 2 |
| Baths: | 2 |
| Year Built: | 2005 |
| Property Taxes: | $5,935 |
| Days On Market: | 687 |
| Lot Size: | 0,00 |
Description
Fully remodeled 2-bedroom, 2-bathroom contemporary condominium with an attached garage in the highly desirable River West neighborhood! Just steps away from the CTA Blue Line, Chicago 66, and Milwaukee 56 bus stops, and only two blocks from the 90/94 highway. This unit boasts an expansive open concept floor plan spanning 23 feet wide, with ceilings towering over 9 feet & gleaming hardwood floors throughout. The kitchen features classic white cabinetry, stainless steel appliances, and an expansive breakfast bar with room for seating. Cozy up by the gas fireplace or step out onto the Juliet balcony to enjoy the breeze. Convenience is key with in-unit laundry complete with built-in cabinets. The master suite offers a spacious walk-in closet with built-in shelving, a luxurious master bath equipped with a Jacuzzi tub, separate rain shower, and double sinks. Additional perks include a basement storage unit with shelving and a generous private deck perfect for relaxation and grilling. With downtown, restaurants, shopping, and entertainment all within walking distance, this opportunity won't last long! Take a 3D Tour, CLICK on the 3D BUTTON & Walk Around.
Property Specifics
| Condos/Townhomes | |
| 5 | |
| — | |
| 2005 | |
| — | |
| — | |
| No | |
| — |
| Cook | |
| — | |
| 198 / Monthly | |
| — | |
| — | |
| — | |
| 12001634 | |
| 17054160291003 |
Nearby Schools
| NAME: | DISTRICT: | DISTANCE: | |
|---|---|---|---|
|
Grade School
Ogden International |
299 | — | |
|
Middle School
Ogden Elementary |
299 | Not in DB | |
|
High School
Wells Community Academy Senior H |
299 | Not in DB | |
Property History
| DATE: | EVENT: | PRICE: | SOURCE: |
|---|---|---|---|
| 2 Apr, 2016 | Listed for sale | $0 | MRED MLS |
| 27 Dec, 2018 | Sold | $380,000 | MRED MLS |
| 13 Nov, 2018 | Under contract | $389,000 | MRED MLS |
| 6 Nov, 2018 | Listed for sale | $389,000 | MRED MLS |
| 8 Apr, 2024 | Sold | $462,000 | MRED MLS |
| 17 Mar, 2024 | Under contract | $449,999 | MRED MLS |
| 12 Mar, 2024 | Listed for sale | $449,999 | MRED MLS |

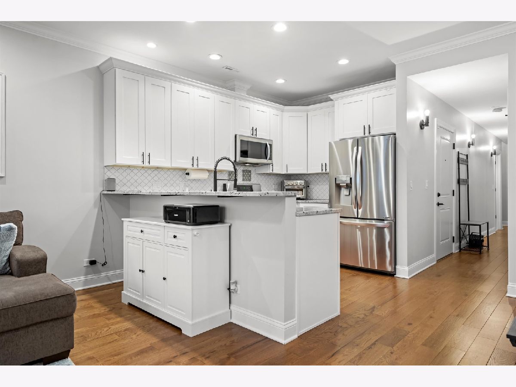
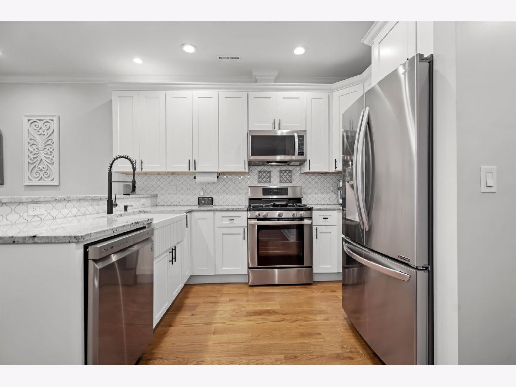
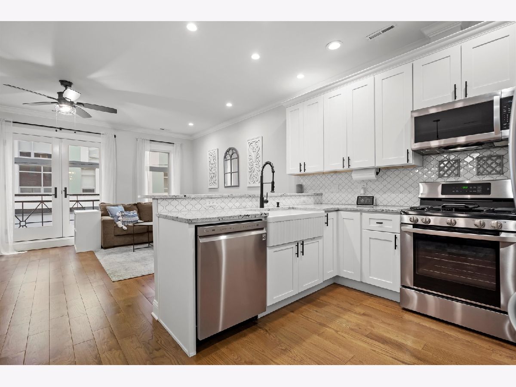
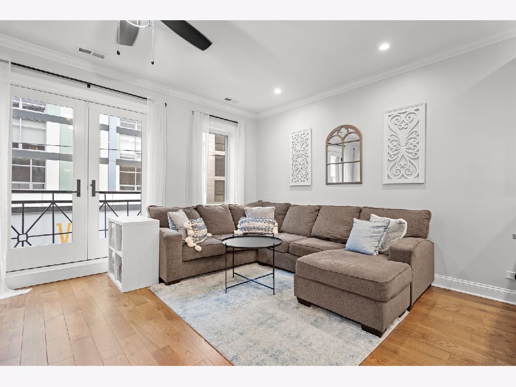
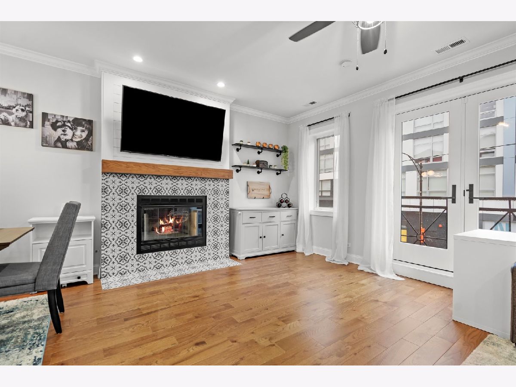
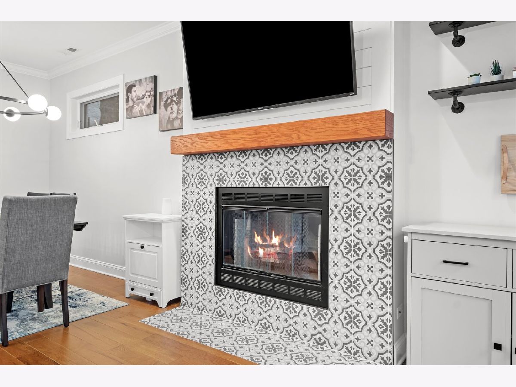
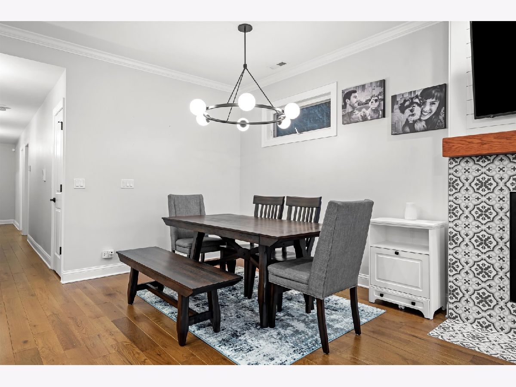
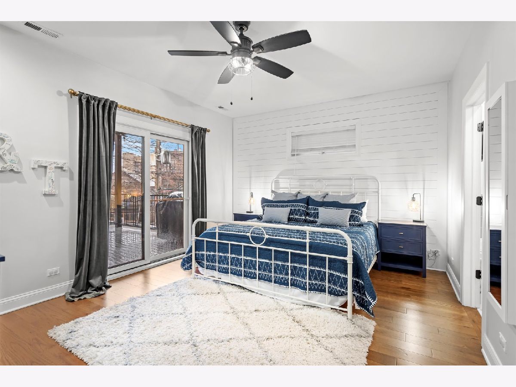
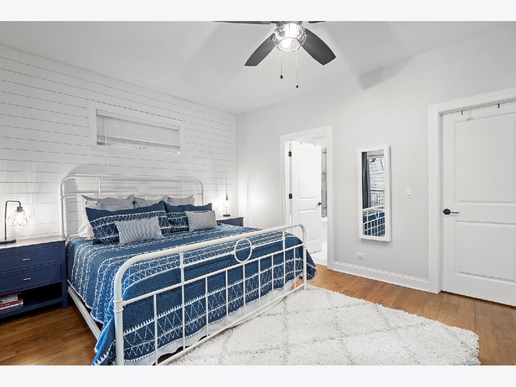
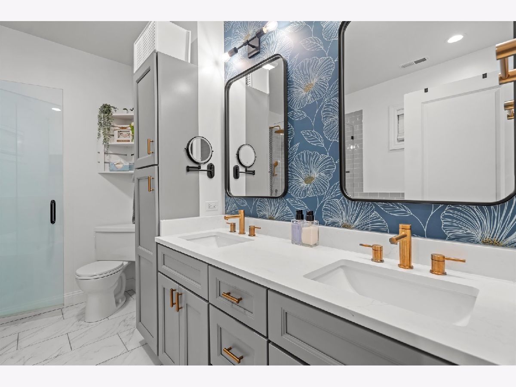
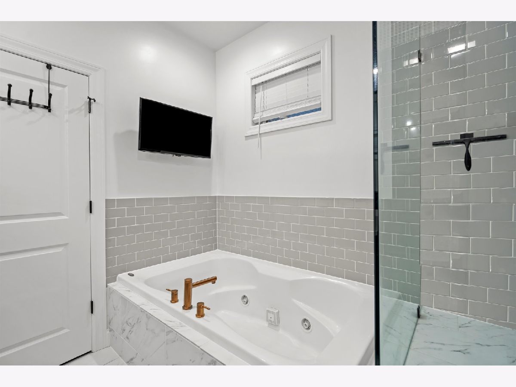
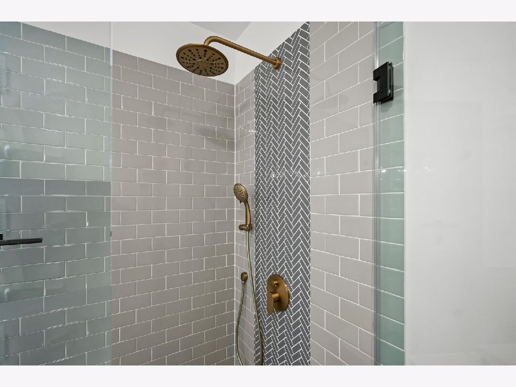
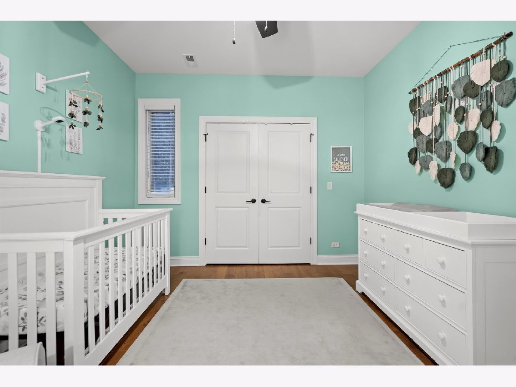
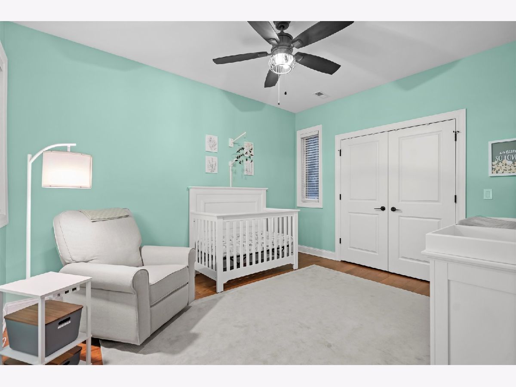
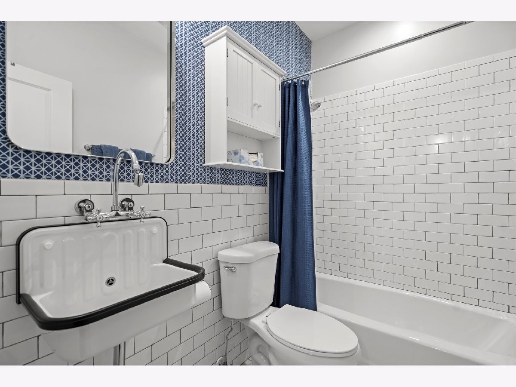
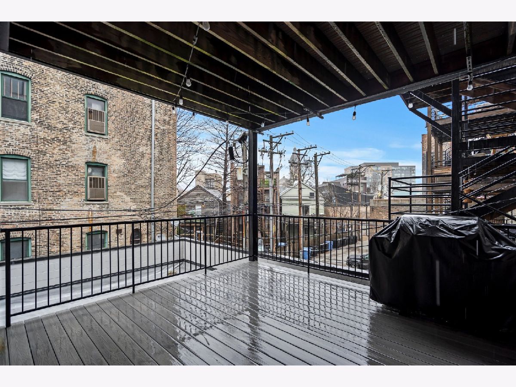
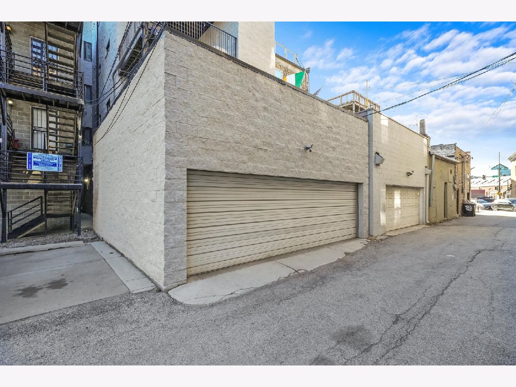
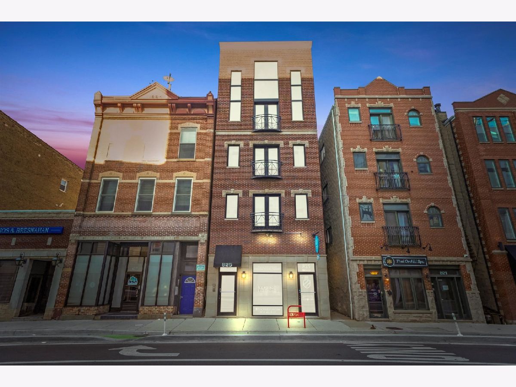
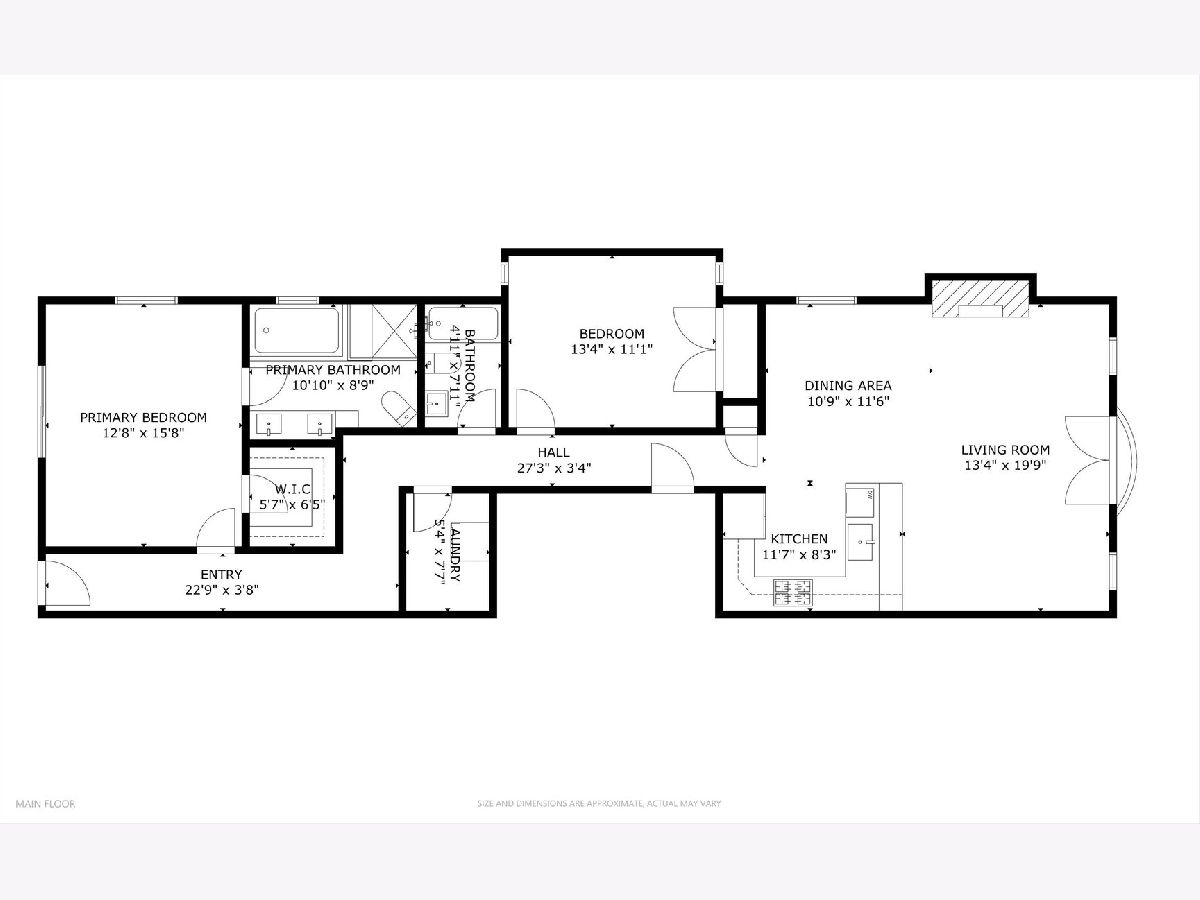
Room Specifics
Total Bedrooms: 2
Bedrooms Above Ground: 2
Bedrooms Below Ground: 0
Dimensions: —
Floor Type: —
Full Bathrooms: 2
Bathroom Amenities: Whirlpool,Separate Shower,Double Sink,Soaking Tub
Bathroom in Basement: 0
Rooms: —
Basement Description: Slab
Other Specifics
| 1 | |
| — | |
| — | |
| — | |
| — | |
| COMMON | |
| — | |
| — | |
| — | |
| — | |
| Not in DB | |
| — | |
| — | |
| — | |
| — |
Tax History
| Year | Property Taxes |
|---|---|
| 2018 | $7,631 |
| 2024 | $5,935 |
Contact Agent
Nearby Similar Homes
Nearby Sold Comparables
Contact Agent
Listing Provided By
Americorp, Ltd

