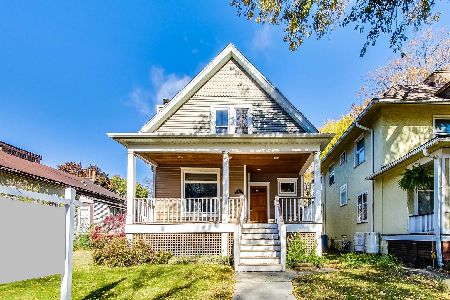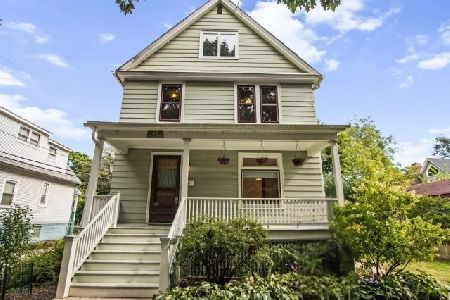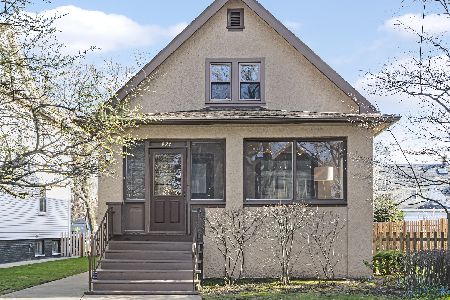825 Oakton Street, Evanston, Illinois 60202
$565,000
|
Sold
|
|
| Status: | Closed |
| Sqft: | 2,290 |
| Cost/Sqft: | $251 |
| Beds: | 4 |
| Baths: | 2 |
| Year Built: | 1909 |
| Property Taxes: | $11,534 |
| Days On Market: | 2927 |
| Lot Size: | 0,20 |
Description
This fabulous home designed by Myron Hunt and its large inviting porch welcomes you into a spacious entry that separates the living room and den. The kitchen provides great counter space, an island, new refrigerator and is adjacent to a breakfast room which overlooks the deck and has access to the 170' deep fenced lot. Entertain in the dining room-and in the summer open the atrium doors to the deck. Large windows let streaming light in to accent the hardwood floors and Hunts's Prairie style wood work.Stairs up to the second floor showcase his beaded panels. Three bedrooms on the second floor along with a great laundry room and porch that overlooks the backyard. Third floor room which could be used as a fourth bedroom. An abundance of storage in the attic and the basement. Garage parking for 3 cars plus parking pad. A true Evanston home.
Property Specifics
| Single Family | |
| — | |
| American 4-Sq. | |
| 1909 | |
| Full | |
| — | |
| No | |
| 0.2 |
| Cook | |
| — | |
| 0 / Not Applicable | |
| None | |
| Lake Michigan,Public | |
| Public Sewer | |
| 09839365 | |
| 11193280140000 |
Nearby Schools
| NAME: | DISTRICT: | DISTANCE: | |
|---|---|---|---|
|
Grade School
Oakton Elementary School |
65 | — | |
|
Middle School
Chute Middle School |
65 | Not in DB | |
|
High School
Evanston Twp High School |
202 | Not in DB | |
Property History
| DATE: | EVENT: | PRICE: | SOURCE: |
|---|---|---|---|
| 30 Mar, 2018 | Sold | $565,000 | MRED MLS |
| 31 Jan, 2018 | Under contract | $575,000 | MRED MLS |
| 31 Jan, 2018 | Listed for sale | $575,000 | MRED MLS |
Room Specifics
Total Bedrooms: 4
Bedrooms Above Ground: 4
Bedrooms Below Ground: 0
Dimensions: —
Floor Type: Carpet
Dimensions: —
Floor Type: Carpet
Dimensions: —
Floor Type: Carpet
Full Bathrooms: 2
Bathroom Amenities: —
Bathroom in Basement: 0
Rooms: Foyer,Breakfast Room,Deck,Mud Room,Sun Room,Utility Room-Lower Level,Workshop,Storage,Bonus Room
Basement Description: Unfinished
Other Specifics
| 3 | |
| — | |
| — | |
| — | |
| — | |
| 50X171 | |
| — | |
| None | |
| Skylight(s), Hardwood Floors, Second Floor Laundry, First Floor Full Bath | |
| Double Oven, Dishwasher, Refrigerator, Washer, Dryer, Disposal, Cooktop, Built-In Oven, Range Hood | |
| Not in DB | |
| Park, Curbs, Gated, Sidewalks, Street Lights, Street Paved | |
| — | |
| — | |
| Heatilator |
Tax History
| Year | Property Taxes |
|---|---|
| 2018 | $11,534 |
Contact Agent
Nearby Similar Homes
Nearby Sold Comparables
Contact Agent
Listing Provided By
@properties










