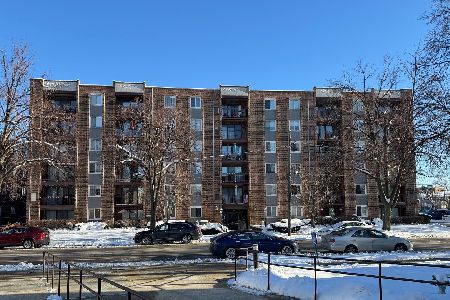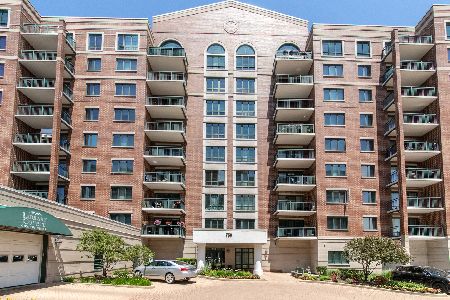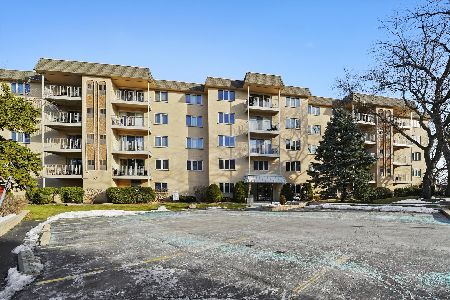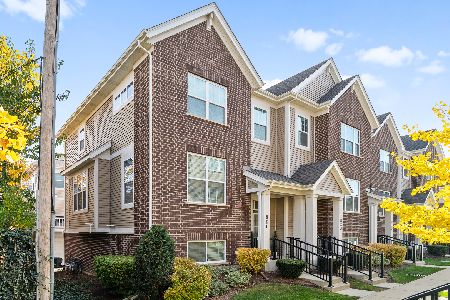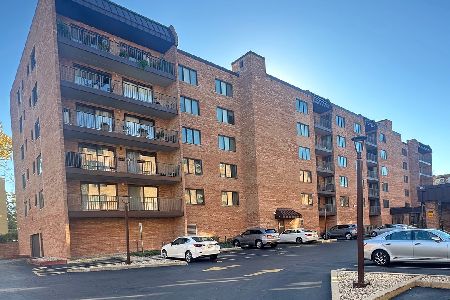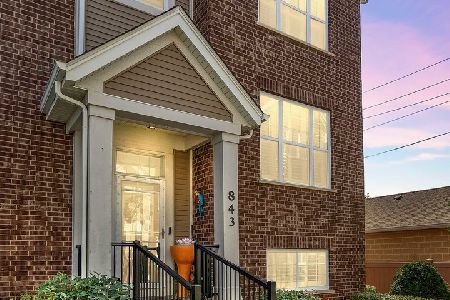825 Pearson Avenue, Des Plaines, 60016
$129,500
|
Sold
|
|
| Status: | Closed |
| Sqft: | 0 |
| Cost/Sqft: | — |
| Beds: | 1 |
| Baths: | 1 |
| Year Built: | 1976 |
| Property Taxes: | $1,800 |
| Days On Market: | 6656 |
| Lot Size: | 0,00 |
Description
Beautiful 1 bedroom condo on 4th floor in the Diplomat. Elevator building. Laundry room on 1st floor. Storage room. Assigned parking space. Balcony faces East. Everything within walking distance. 1 1/2 blocks to trains, buses, cabs, post office, library, dry cleaner, medical and dental offices, restaurants, churches, shops and banks. Did I miss something? Call me I'll get it for you! All this and priced right too!!
Property Specifics
| Condos/Townhomes | |
| — | |
| — | |
| 1976 | |
| None | |
| — | |
| No | |
| 0 |
| Cook | |
| Diplomat | |
| 169 / — | |
| Snow Removal,Scavenger,Insurance,Water,Exterior Maintenance,Security | |
| Lake Michigan | |
| Public Sewer | |
| 06713985 | |
| 09202020361040 |
Nearby Schools
| NAME: | DISTRICT: | DISTANCE: | |
|---|---|---|---|
|
Grade School
Central |
62 | — | |
|
Middle School
Chippewa |
62 | Not in DB | |
|
High School
Maine West |
207 | Not in DB | |
Property History
| DATE: | EVENT: | PRICE: | SOURCE: |
|---|---|---|---|
| 5 Mar, 2008 | Sold | $129,500 | MRED MLS |
| 28 Jan, 2008 | Under contract | $133,000 | MRED MLS |
| — | Last price change | $149,000 | MRED MLS |
| 25 Oct, 2007 | Listed for sale | $149,000 | MRED MLS |
Room Specifics
Total Bedrooms: 1
Bedrooms Above Ground: 1
Bedrooms Below Ground: 0
Dimensions: —
Floor Type: —
Dimensions: —
Floor Type: —
Full Bathrooms: 1
Bathroom Amenities: —
Bathroom in Basement: —
Rooms: Utility Room-1st Floor
Basement Description: Slab
Other Specifics
| — | |
| — | |
| — | |
| Balcony | |
| — | |
| COMMON | |
| — | |
| — | |
| Elevator | |
| Dishwasher, Range, Refrigerator | |
| Not in DB | |
| — | |
| — | |
| Elevator(s), Storage, Party Room | |
| — |
Tax History
| Year | Property Taxes |
|---|---|
| 2008 | $1,800 |
Contact Agent
Nearby Similar Homes
Nearby Sold Comparables
Contact Agent
Listing Provided By
Prudential Starck, Realtors

