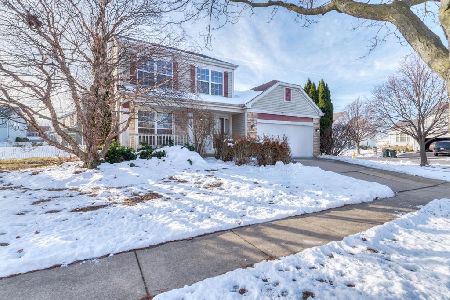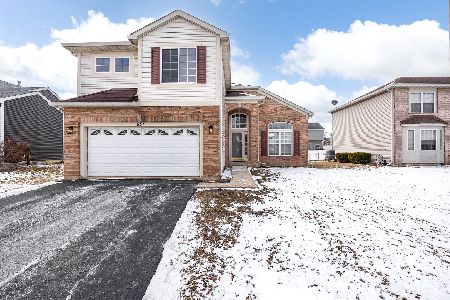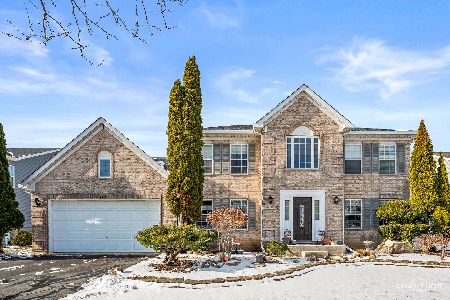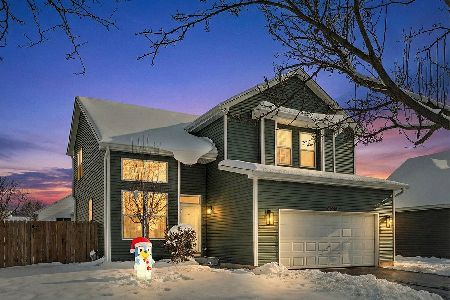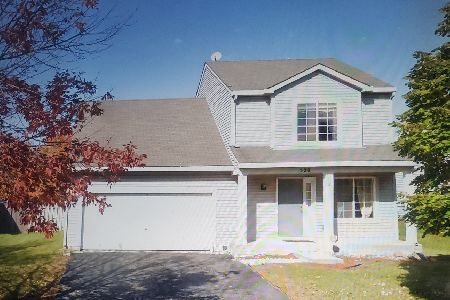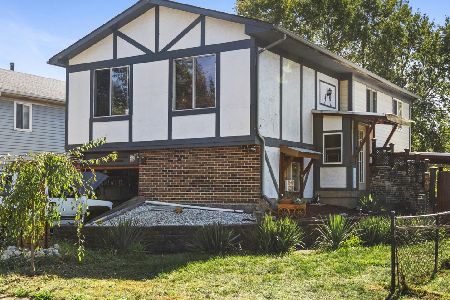825 Rebecca Lane, Bolingbrook, Illinois 60440
$341,000
|
Sold
|
|
| Status: | Closed |
| Sqft: | 1,660 |
| Cost/Sqft: | $174 |
| Beds: | 3 |
| Baths: | 4 |
| Year Built: | 2001 |
| Property Taxes: | $7,522 |
| Days On Market: | 1385 |
| Lot Size: | 0,17 |
Description
Scrap the "honey do" list and call your favorite friends....your summer will be easy livin' with this turn-key home in Huntington Estates! This 3 bedroom charmer offers a smart design with roomy kitchen & family room, formal dining room, space for a home office in the living room and a FULL FINISHED basement with 4th below grade bedroom or workspace. Enjoy NEWLY UPDATED ENSUITE bathroom (2022), NEWLY UPDATED Hall Bath (2021), Pergo WOOD LAMINATE flooring on main level, Exterior Painted from head to toe (2020) and NEW ROOF (2019)! Note to self, check out the FULLY FENCED BACK YARD ready for hosting everything from a great summer family reunion or an intimate relaxing evening bonfire with smores. Pour a glass of something fun and fire up that BBQ...this turn-key home is your one way ticket to a relaxing summer! A must-see that is not going to last long.
Property Specifics
| Single Family | |
| — | |
| — | |
| 2001 | |
| — | |
| — | |
| No | |
| 0.17 |
| Will | |
| Huntington Estates | |
| 0 / Not Applicable | |
| — | |
| — | |
| — | |
| 11360229 | |
| 1202212080060000 |
Nearby Schools
| NAME: | DISTRICT: | DISTANCE: | |
|---|---|---|---|
|
Grade School
Independence Elementary School |
365U | — | |
|
Middle School
Jane Addams Middle School |
365U | Not in DB | |
|
High School
Bolingbrook High School |
365U | Not in DB | |
Property History
| DATE: | EVENT: | PRICE: | SOURCE: |
|---|---|---|---|
| 14 May, 2012 | Sold | $160,500 | MRED MLS |
| 8 Mar, 2012 | Under contract | $154,500 | MRED MLS |
| 2 Mar, 2012 | Listed for sale | $154,500 | MRED MLS |
| 17 Jun, 2022 | Sold | $341,000 | MRED MLS |
| 18 Apr, 2022 | Under contract | $289,000 | MRED MLS |
| 13 Apr, 2022 | Listed for sale | $289,000 | MRED MLS |

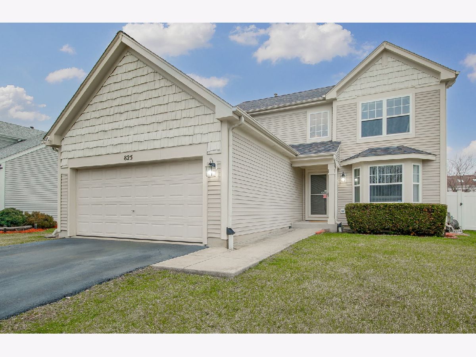
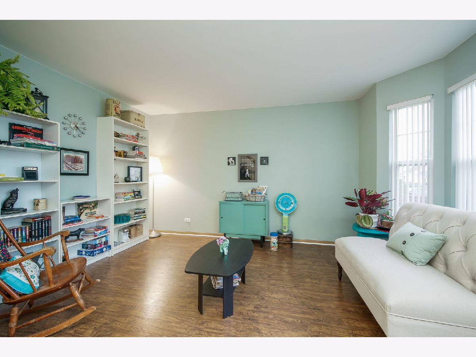
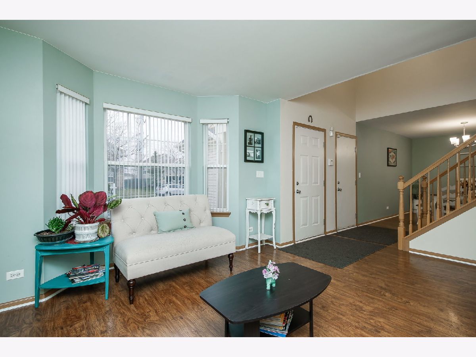
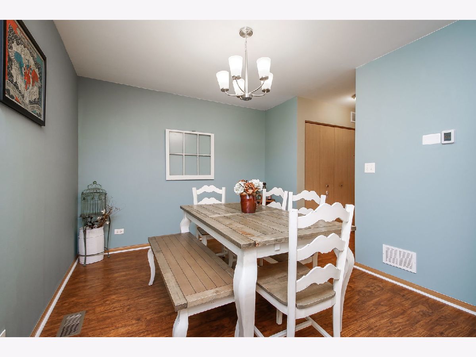
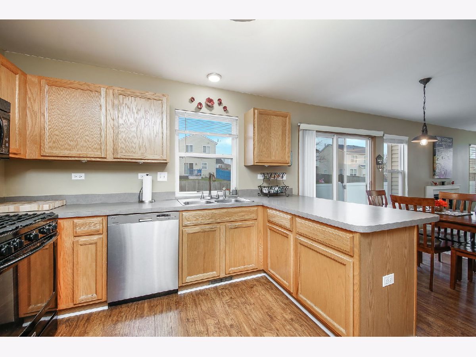
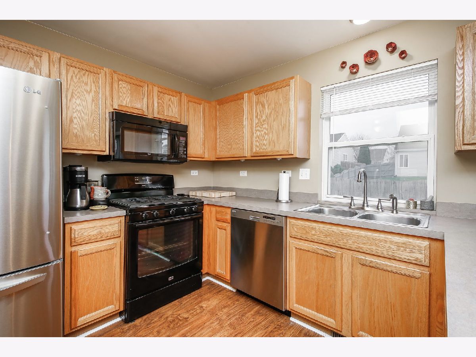
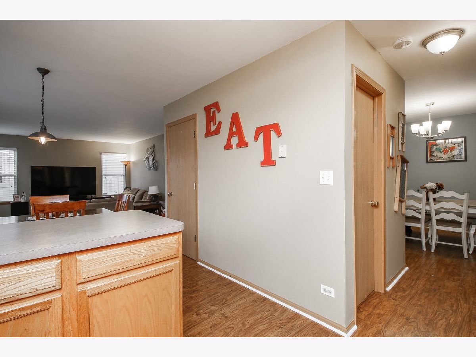
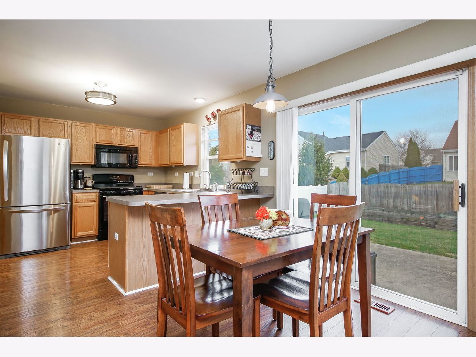
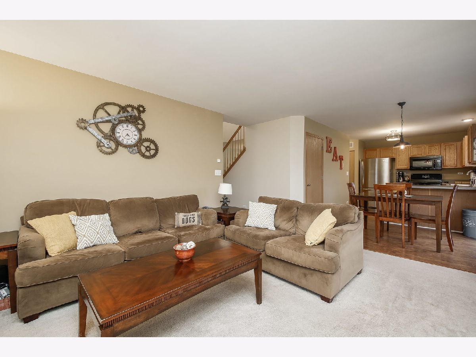
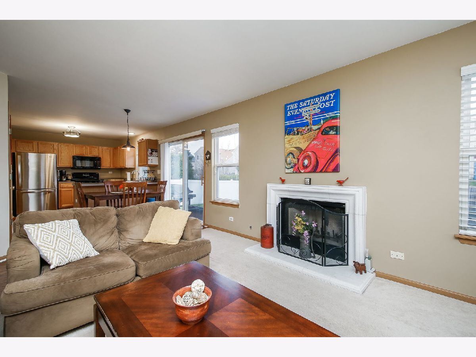
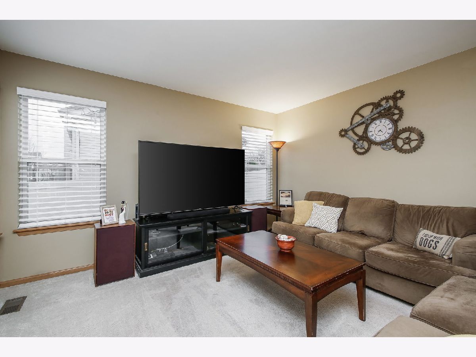
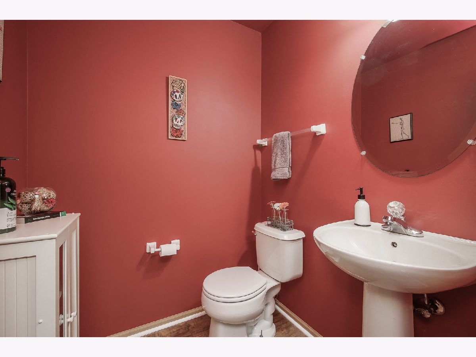
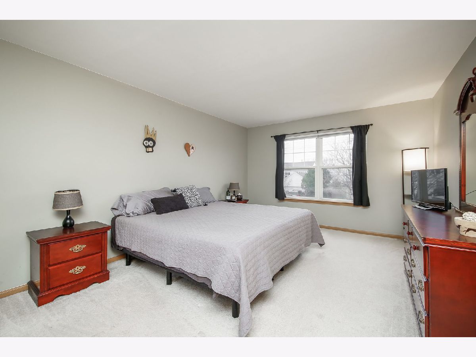
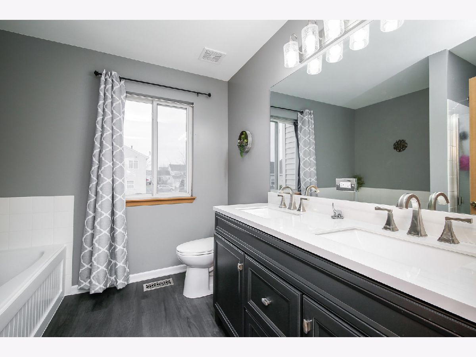
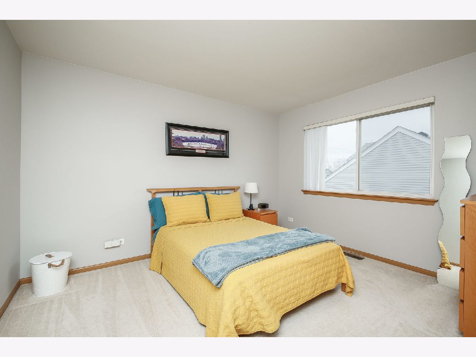
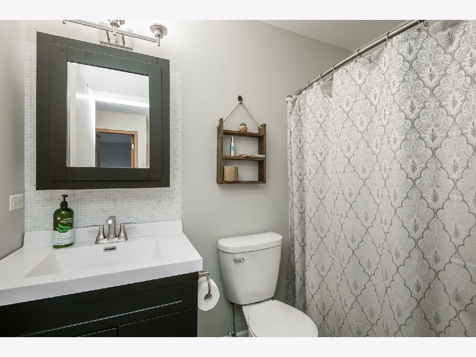
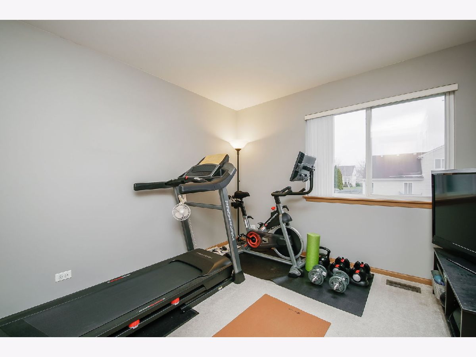
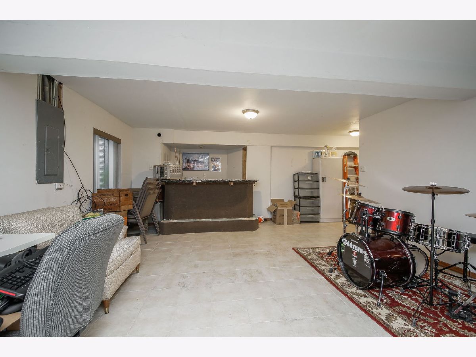
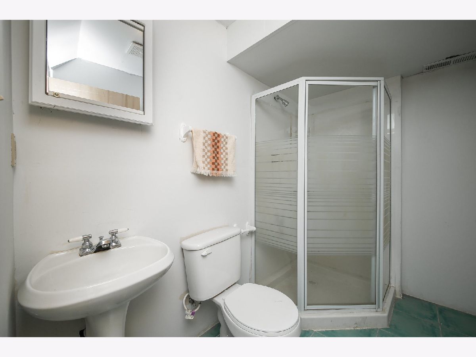
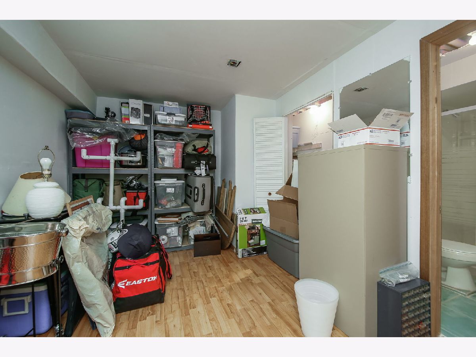
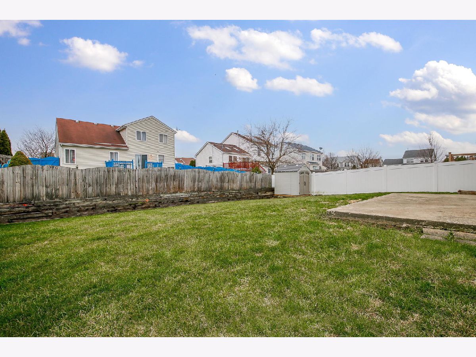
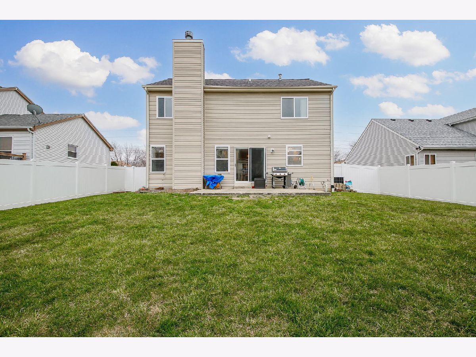
Room Specifics
Total Bedrooms: 4
Bedrooms Above Ground: 3
Bedrooms Below Ground: 1
Dimensions: —
Floor Type: —
Dimensions: —
Floor Type: —
Dimensions: —
Floor Type: —
Full Bathrooms: 4
Bathroom Amenities: Whirlpool,Separate Shower,Double Sink,Garden Tub,Soaking Tub
Bathroom in Basement: 1
Rooms: —
Basement Description: Finished
Other Specifics
| 2 | |
| — | |
| Asphalt | |
| — | |
| — | |
| 60 X 125 X 60 125 | |
| Unfinished | |
| — | |
| — | |
| — | |
| Not in DB | |
| — | |
| — | |
| — | |
| — |
Tax History
| Year | Property Taxes |
|---|---|
| 2012 | $5,450 |
| 2022 | $7,522 |
Contact Agent
Nearby Similar Homes
Nearby Sold Comparables
Contact Agent
Listing Provided By
Southwestern Real Estate, Inc.

