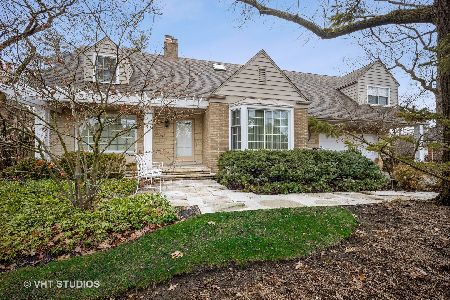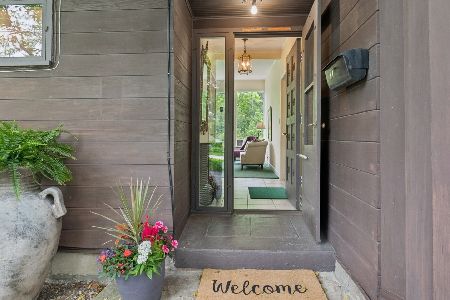825 Redwood Lane, Glenview, Illinois 60025
$1,800,000
|
Sold
|
|
| Status: | Closed |
| Sqft: | 4,503 |
| Cost/Sqft: | $443 |
| Beds: | 5 |
| Baths: | 6 |
| Year Built: | 2005 |
| Property Taxes: | $27,876 |
| Days On Market: | 2739 |
| Lot Size: | 0,32 |
Description
Elegant, charming sanctuary nestled on one of the most private lots in East Glenview. Exquisitely designed, custom built stucco & stone colonial, beautifully landscaped, backs up to forest preserve, steps away from the Glenview Club. Perfect retreat, close to the city. Ideal for entertaining w/ outstanding architectural details & highest-level finishes thruout. 5 fireplaces, hdwd floors, meticulously designed moldings & millwork, designer lighting, built-ins, custom designed cabinetry. 10ft ceilings thruout, w/12ft Family Rm ceiling. Stunning foyer w/ elegant bridal staircase flanked by sophisticated formal Living Rm & Dining Rm w/ butler pantry, dramatic Family Room w/ floor to ceiling windows, coffered ceiling, gourmet two island Kit. (Viking, Fisher & Paykel) granite & marble, Ann Sacks tile. Lux. Master Suite w/ Carrera, Jacuzzi & double shower. 1st flr Library + guest Bdrm w/ full Ba. 3 Ensuites up + Bonus. Fin LL w/ 2nd Family Rm+full Bath. Award winning schools...Welcome home.
Property Specifics
| Single Family | |
| — | |
| Colonial | |
| 2005 | |
| Full | |
| — | |
| No | |
| 0.32 |
| Cook | |
| — | |
| 0 / Not Applicable | |
| None | |
| Lake Michigan | |
| Public Sewer | |
| 10025954 | |
| 04364030190000 |
Nearby Schools
| NAME: | DISTRICT: | DISTANCE: | |
|---|---|---|---|
|
Grade School
Lyon Elementary School |
34 | — | |
|
Middle School
Springman Middle School |
34 | Not in DB | |
|
High School
Glenbrook South High School |
225 | Not in DB | |
|
Alternate Elementary School
Pleasant Ridge Elementary School |
— | Not in DB | |
Property History
| DATE: | EVENT: | PRICE: | SOURCE: |
|---|---|---|---|
| 3 Dec, 2018 | Sold | $1,800,000 | MRED MLS |
| 16 Aug, 2018 | Under contract | $1,995,000 | MRED MLS |
| 20 Jul, 2018 | Listed for sale | $1,995,000 | MRED MLS |
Room Specifics
Total Bedrooms: 6
Bedrooms Above Ground: 5
Bedrooms Below Ground: 1
Dimensions: —
Floor Type: Carpet
Dimensions: —
Floor Type: Carpet
Dimensions: —
Floor Type: —
Dimensions: —
Floor Type: —
Dimensions: —
Floor Type: —
Full Bathrooms: 6
Bathroom Amenities: Whirlpool,Separate Shower,Double Sink,Full Body Spray Shower,Double Shower
Bathroom in Basement: 1
Rooms: Library,Recreation Room,Game Room,Bedroom 5,Bonus Room,Foyer,Eating Area,Mud Room,Walk In Closet,Bedroom 6
Basement Description: Finished
Other Specifics
| 2.5 | |
| — | |
| Brick | |
| Patio, Storms/Screens | |
| Fenced Yard,Forest Preserve Adjacent,Landscaped,Wooded | |
| 112X129 | |
| Unfinished | |
| Full | |
| Vaulted/Cathedral Ceilings, Bar-Dry, Hardwood Floors, First Floor Bedroom, In-Law Arrangement, First Floor Full Bath | |
| — | |
| Not in DB | |
| Horse-Riding Trails, Street Paved | |
| — | |
| — | |
| Wood Burning |
Tax History
| Year | Property Taxes |
|---|---|
| 2018 | $27,876 |
Contact Agent
Nearby Similar Homes
Nearby Sold Comparables
Contact Agent
Listing Provided By
Compass











