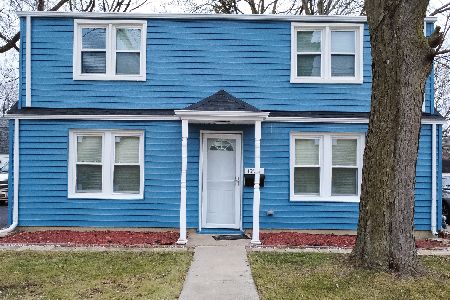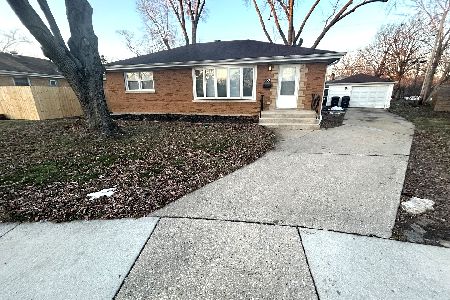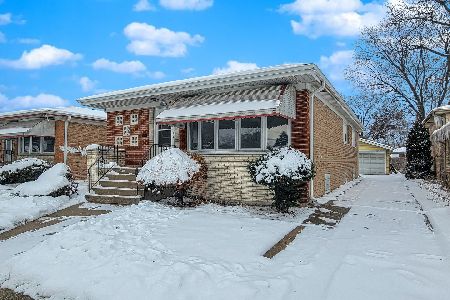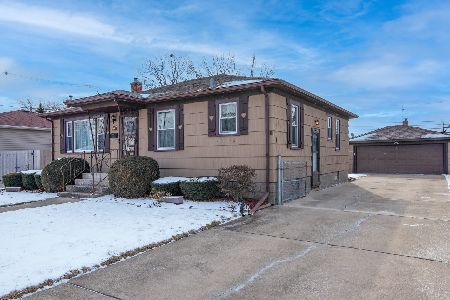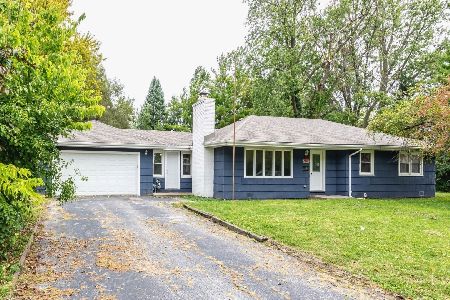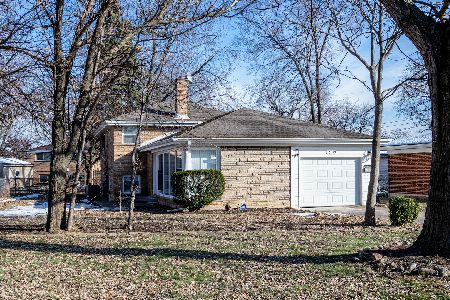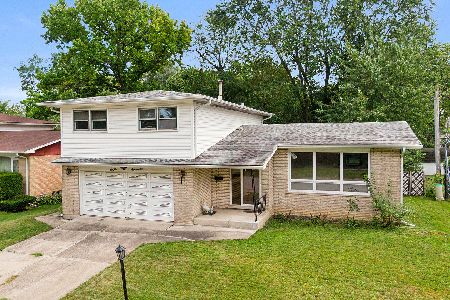825 Riverview Drive, South Holland, Illinois 60473
$249,000
|
Sold
|
|
| Status: | Closed |
| Sqft: | 1,540 |
| Cost/Sqft: | $156 |
| Beds: | 3 |
| Baths: | 2 |
| Year Built: | 1968 |
| Property Taxes: | $4,165 |
| Days On Market: | 614 |
| Lot Size: | 0,17 |
Description
Multiple offers. Best/Highest, please, by 7pm 6/17/24. AS-IS ESTATE SALE. Charming South Holland split-level with large additional finished sub-basement located across the street from the Little Calumet Bike Path and Riverview Park. This home is bigger than it looks from outside! Covered porch greets you from outside into the welcoming foyer with coat closet and large 16-foot living room with sun-drenching picture window. Enjoy formal meals in the dining room or on-the-go in your huge 21-foot eat-in kitchen with pantry closet, plenty of cabinetry and counterspace for meal preparation, and an overlook view to the wonderful family room with convenient powder room. The family room's sliding glass door takes you out to an enormous patio area with vintage swing, backyard greenery, and many mature trees. Need more room for parties? The sub-basement recreation room provides lots of space for fun with an 11-foot wet-bar, sitting booth, open area, and unique nautical-themed display. In addition, there is a handy work room/utility room, storage area, laundry room, and antique oven (staying.) Retire at the end of day with three well-proportioned bedrooms and an oversized 2nd floor bath with double sink and tub/shower combo. One bedroom offers a walk-in closet, the other two with double-closets, and all three with gorgeous hardwood flooring. Seller believes that under the 1st and 2nd-floor carpet are hardwood floors (not verified). The attached 2-car garage and concrete driveway offer plenty of room for the cars and guests. Come see this home soon with all of its wonderful amenities!
Property Specifics
| Single Family | |
| — | |
| — | |
| 1968 | |
| — | |
| SPLIT WITH SUB | |
| No | |
| 0.17 |
| Cook | |
| — | |
| — / Not Applicable | |
| — | |
| — | |
| — | |
| 12083934 | |
| 29143060320000 |
Nearby Schools
| NAME: | DISTRICT: | DISTANCE: | |
|---|---|---|---|
|
Grade School
Eisenhower School |
151 | — | |
|
Middle School
Coolidge Middle School |
151 | Not in DB | |
|
High School
Thornwood High School |
205 | Not in DB | |
Property History
| DATE: | EVENT: | PRICE: | SOURCE: |
|---|---|---|---|
| 26 Jul, 2024 | Sold | $249,000 | MRED MLS |
| 18 Jun, 2024 | Under contract | $239,900 | MRED MLS |
| 13 Jun, 2024 | Listed for sale | $239,900 | MRED MLS |
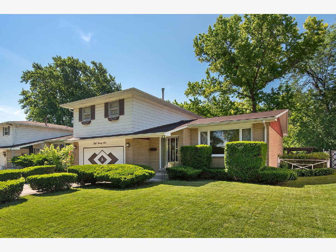
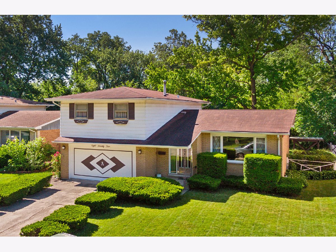
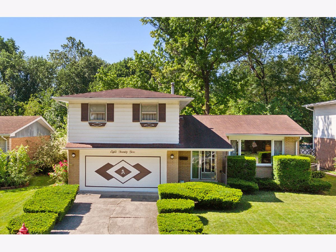
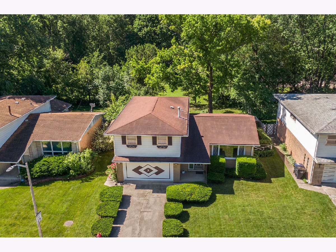
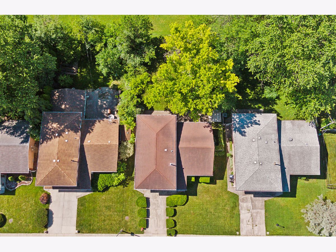
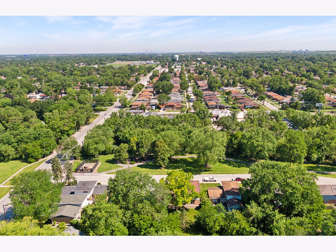
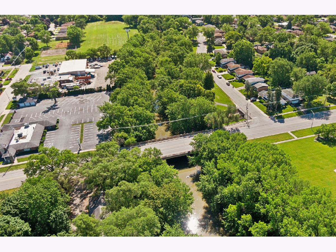
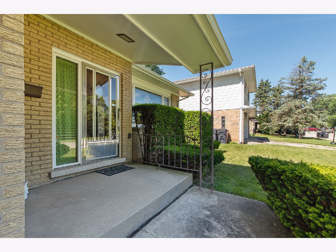
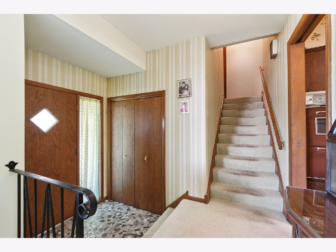
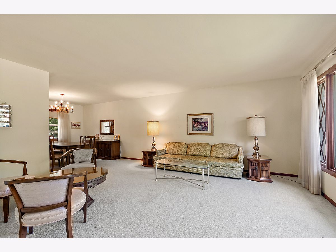
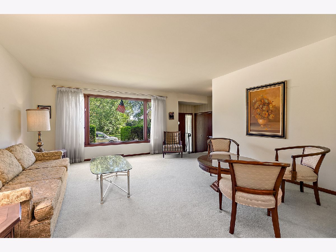
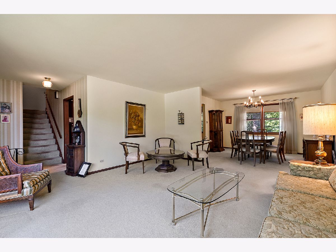
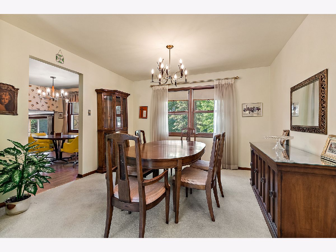
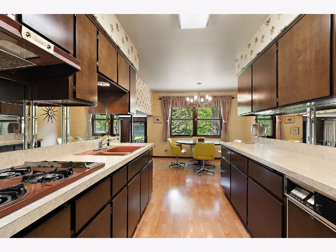
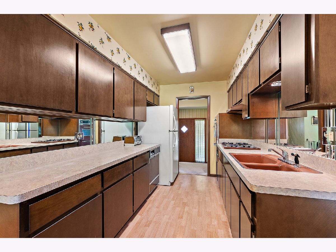
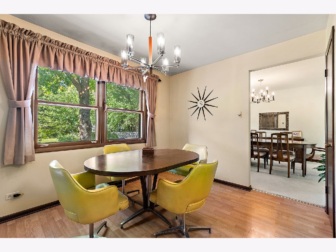
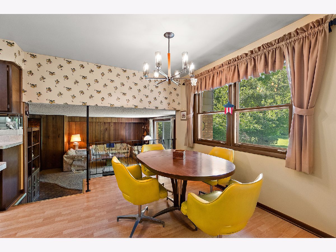
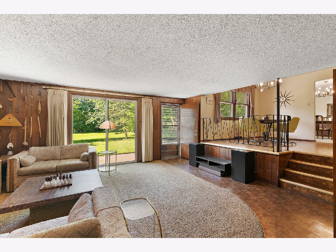
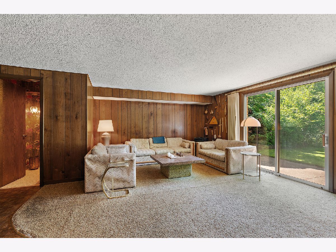
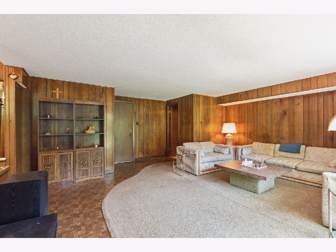
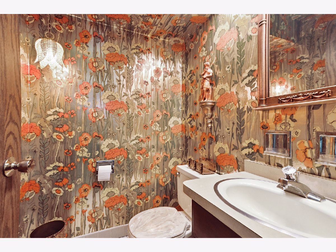
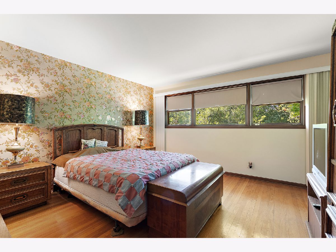
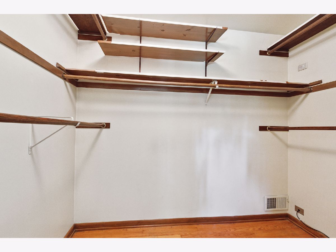
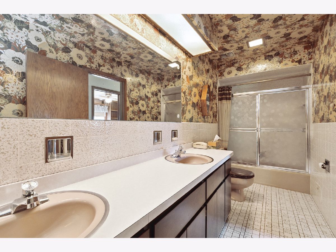
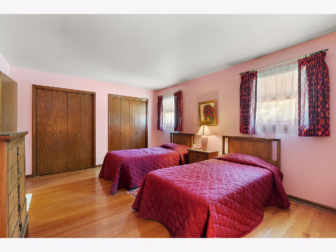
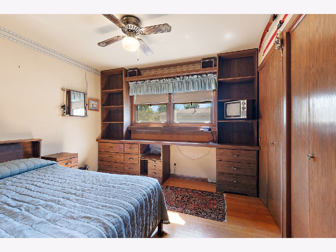
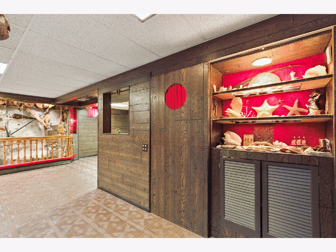
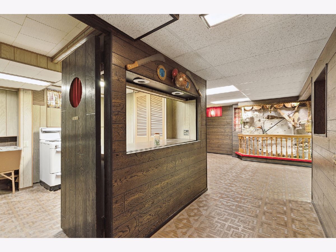
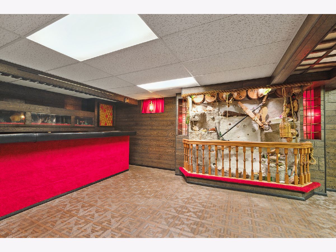
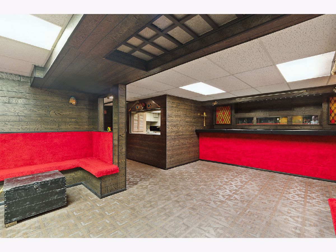
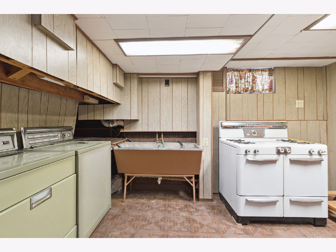
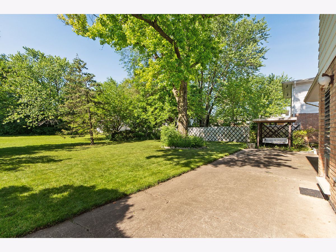
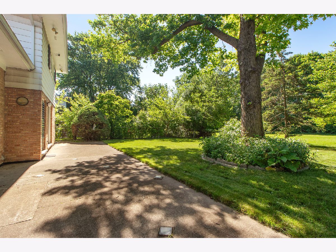
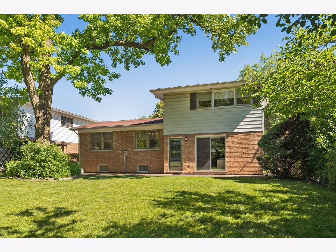
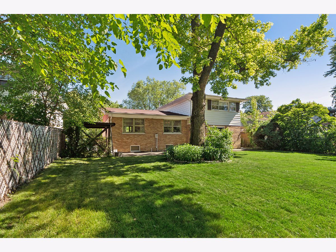
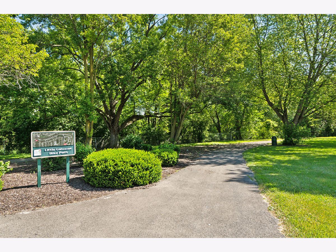
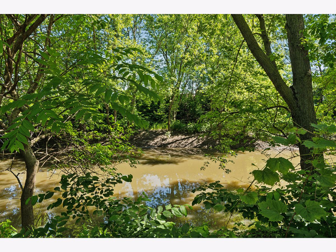
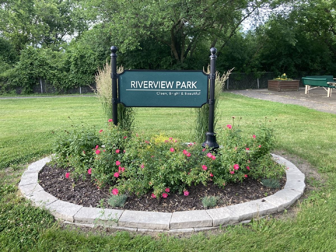
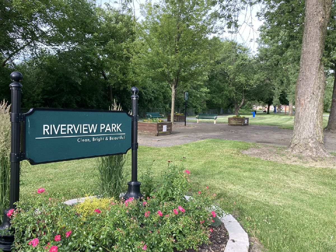
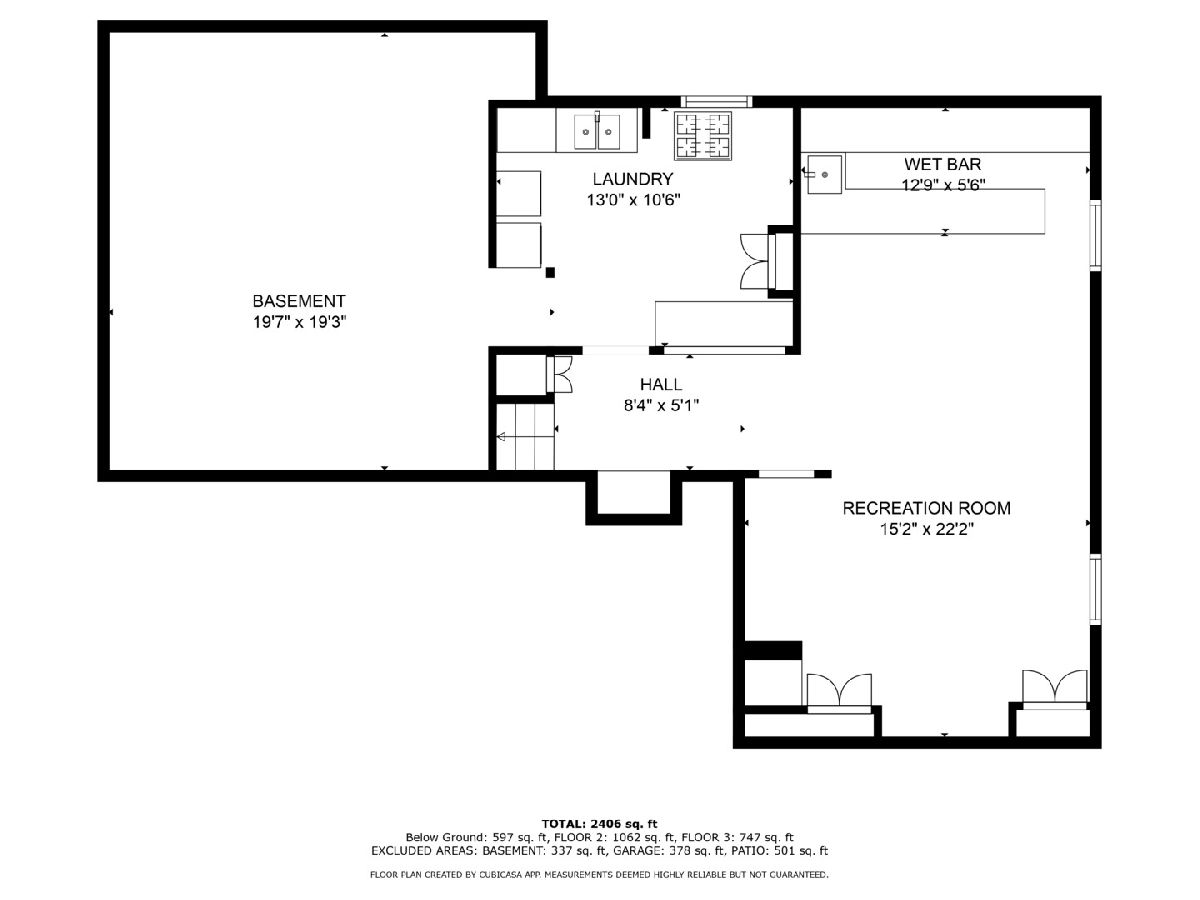
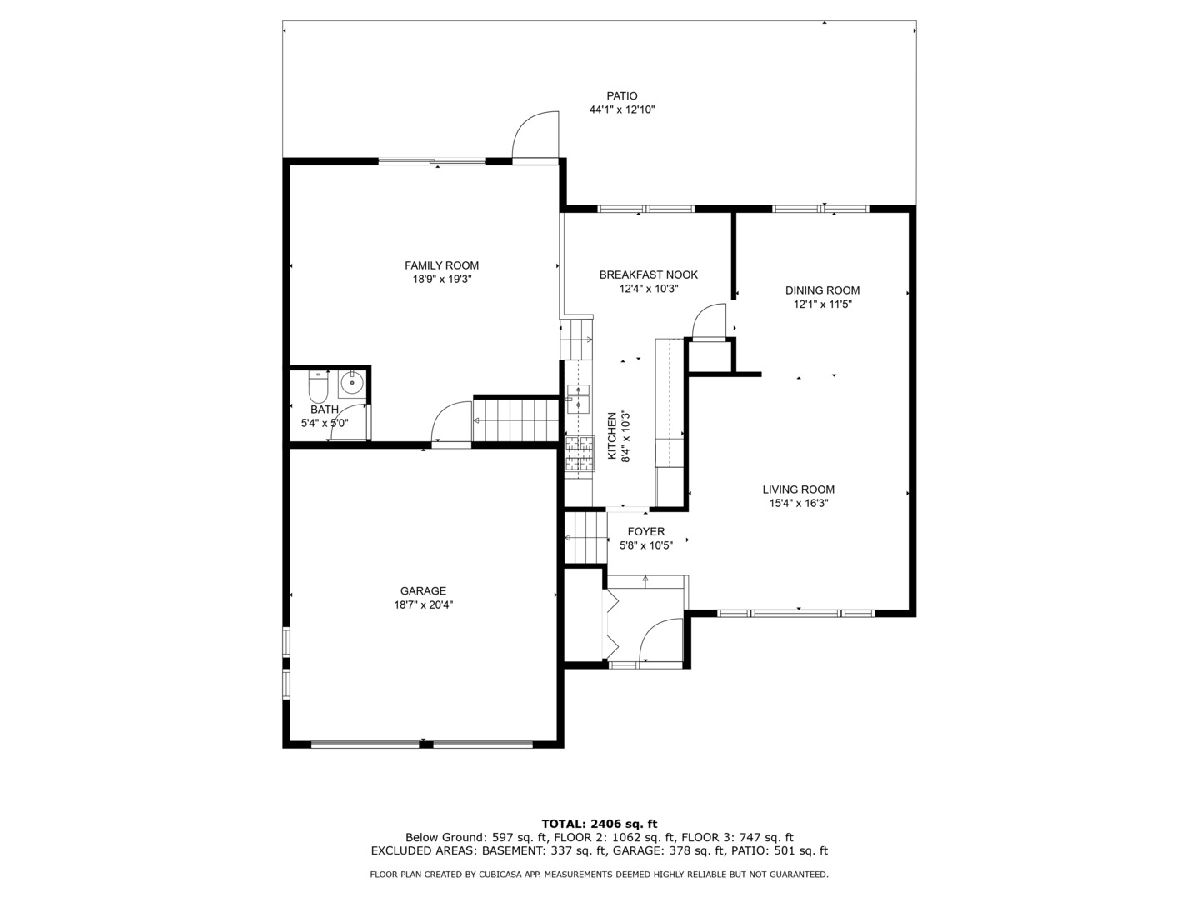
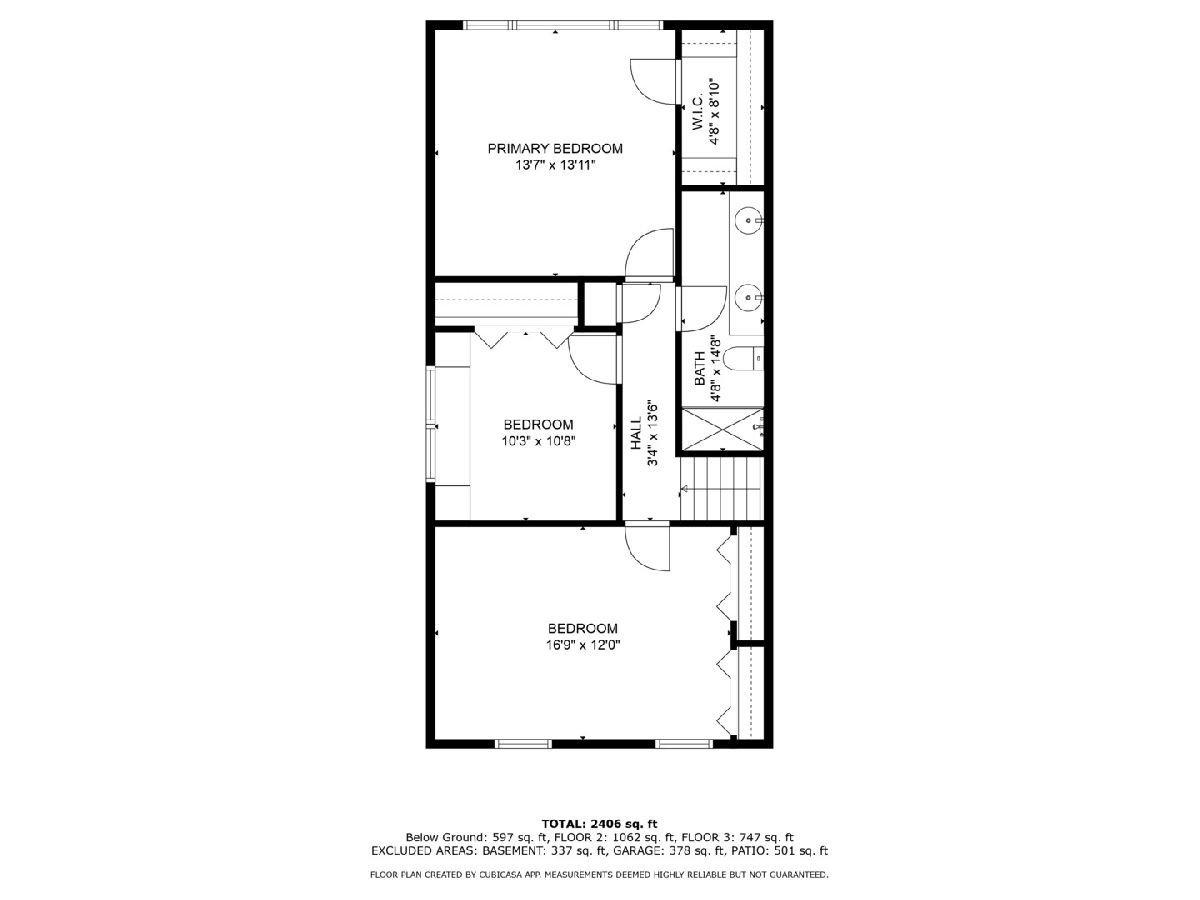
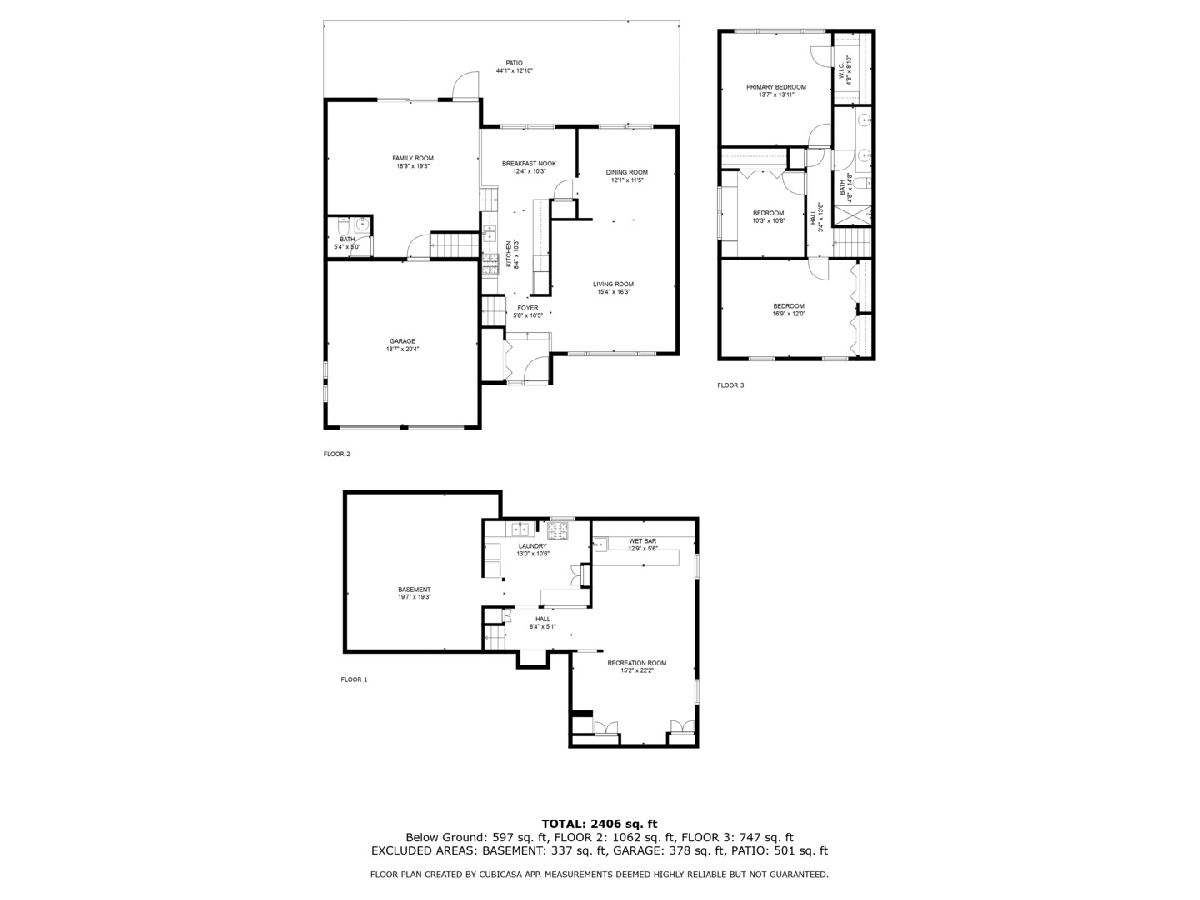
Room Specifics
Total Bedrooms: 3
Bedrooms Above Ground: 3
Bedrooms Below Ground: 0
Dimensions: —
Floor Type: —
Dimensions: —
Floor Type: —
Full Bathrooms: 2
Bathroom Amenities: —
Bathroom in Basement: 0
Rooms: —
Basement Description: Finished,Crawl
Other Specifics
| 2 | |
| — | |
| Concrete | |
| — | |
| — | |
| 58X125 | |
| — | |
| — | |
| — | |
| — | |
| Not in DB | |
| — | |
| — | |
| — | |
| — |
Tax History
| Year | Property Taxes |
|---|---|
| 2024 | $4,165 |
Contact Agent
Nearby Similar Homes
Nearby Sold Comparables
Contact Agent
Listing Provided By
Century 21 Circle

