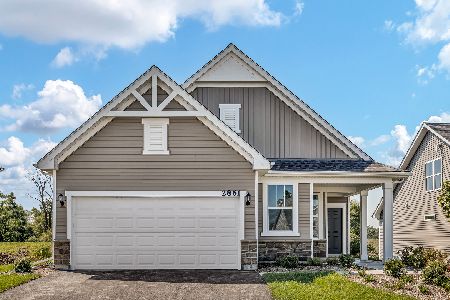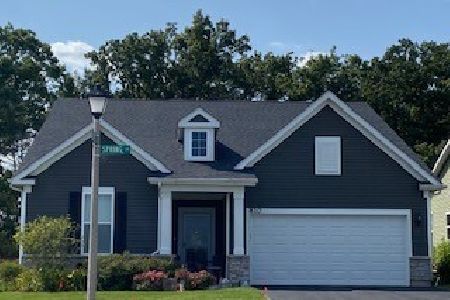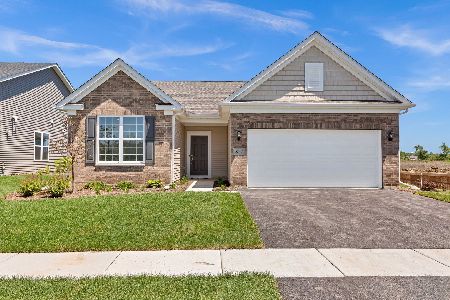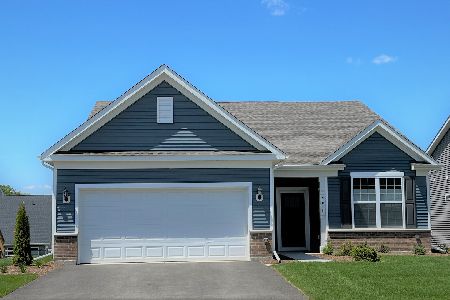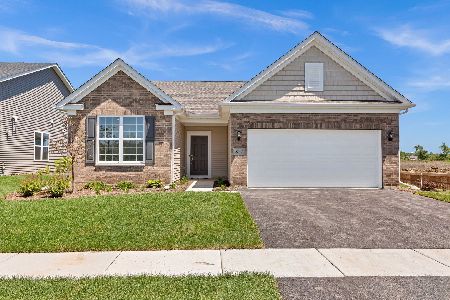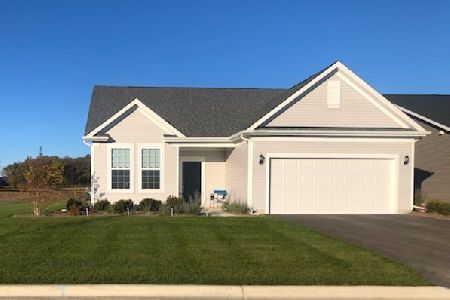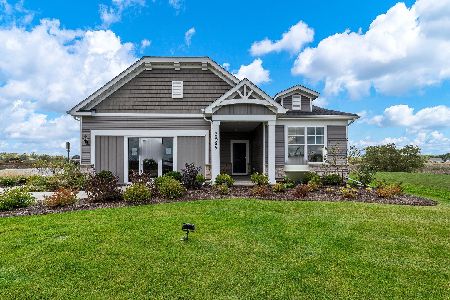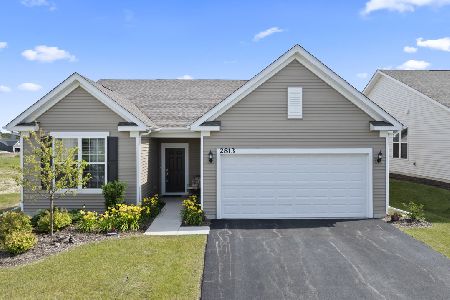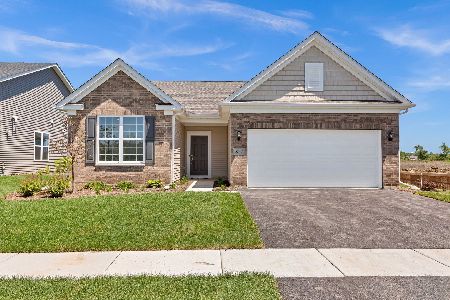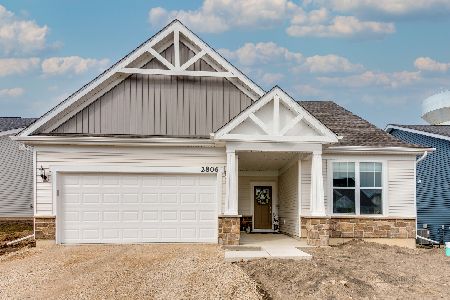825 Spring Drive, Lindenhurst, Illinois 60046
$443,926
|
Sold
|
|
| Status: | Closed |
| Sqft: | 1,792 |
| Cost/Sqft: | $248 |
| Beds: | 2 |
| Baths: | 2 |
| Year Built: | 2023 |
| Property Taxes: | $0 |
| Days On Market: | 1033 |
| Lot Size: | 0,00 |
Description
WELCOME TO BRIARGATE AN EXCITING AGE 55+ COMMUNITY IN LINDENHURST! Briargate offers easy living in a low-maintenance clubhouse community with access to walking trails and the local forest preserve. Golf courses, shopping and dining are all within a short drive. This Abbeyville ranch features new home construction with a spacious open layout. Your great room, dining area and kitchen all flow together seamlessly. You have a bright airy sunroom. Picture yourself preparing meals in your chef's kitchen with beautiful SS appliances, a large island and a pantry. Your owner's suite is tucked away to provide the privacy you want and features a large luxury bath with double bowl vanity, full shower with glass door and quartz counter tops. You also have an extended 2-car garage with plenty of storage. Your flex room can be used as a 3rd bedroom, den or office - your choice! We include an unmatched transferable warranty. Your fully sodded homesite is professionally landscaped. Homesite 127. Virtual tours are available, please call for link. Photos of similar model shown with some features not available at this price.
Property Specifics
| Single Family | |
| — | |
| — | |
| 2023 | |
| — | |
| ABBEYVILLE | |
| No | |
| — |
| Lake | |
| Briargate | |
| 197 / Monthly | |
| — | |
| — | |
| — | |
| 11749535 | |
| 06122010510000 |
Nearby Schools
| NAME: | DISTRICT: | DISTANCE: | |
|---|---|---|---|
|
High School
Grayslake North High School |
127 | Not in DB | |
Property History
| DATE: | EVENT: | PRICE: | SOURCE: |
|---|---|---|---|
| 28 Jul, 2023 | Sold | $443,926 | MRED MLS |
| 31 May, 2023 | Under contract | $443,926 | MRED MLS |
| — | Last price change | $442,926 | MRED MLS |
| 31 Mar, 2023 | Listed for sale | $401,462 | MRED MLS |
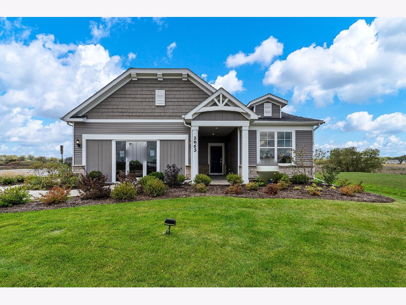
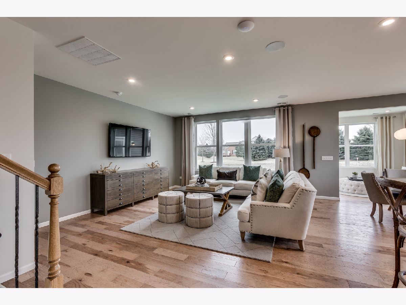
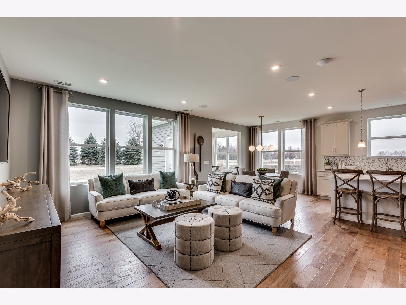
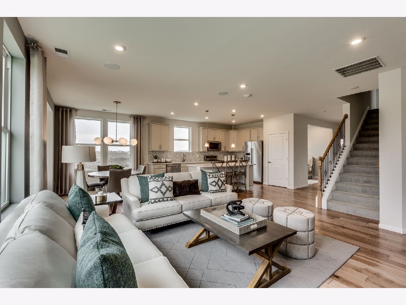
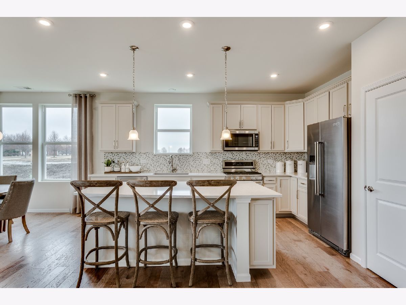
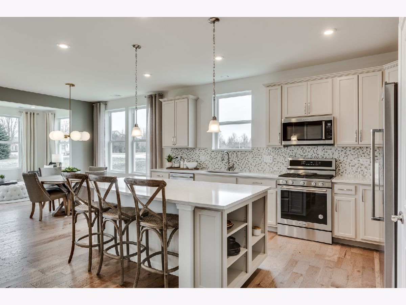
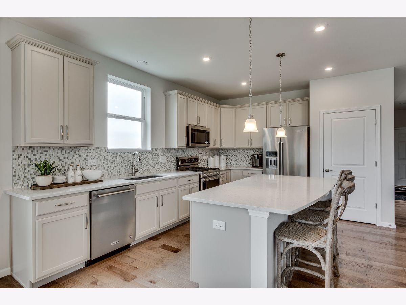
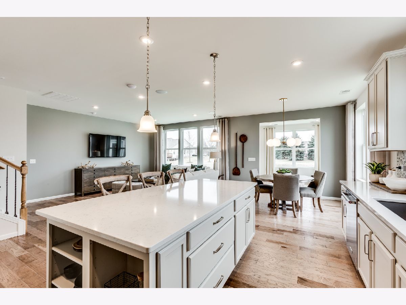
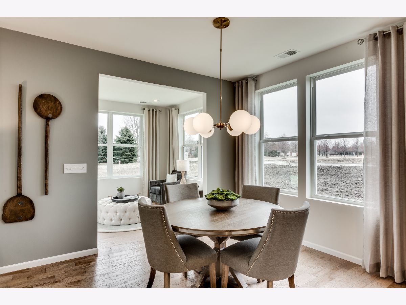
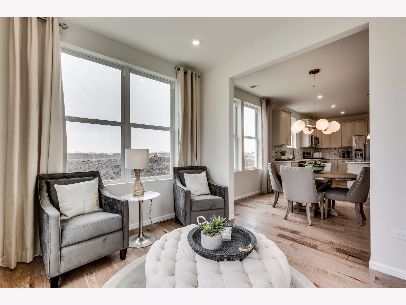
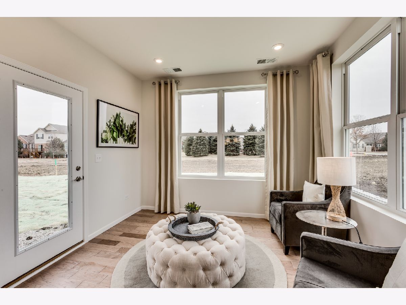
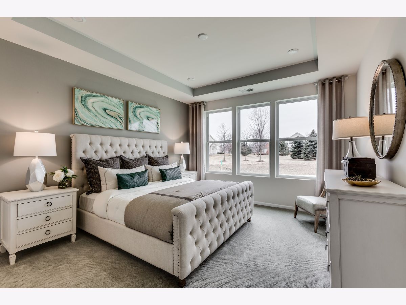
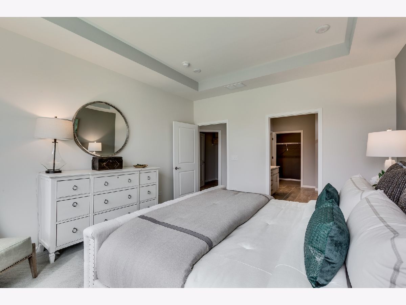
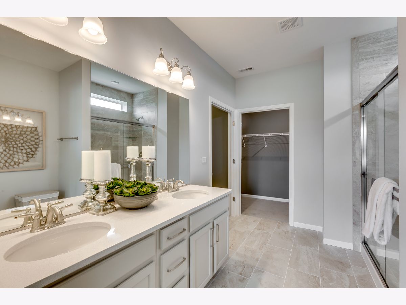
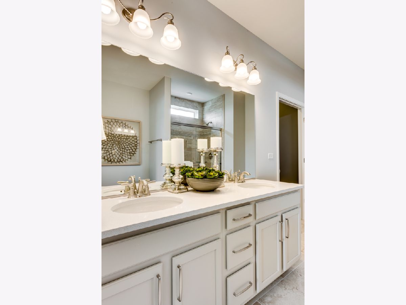
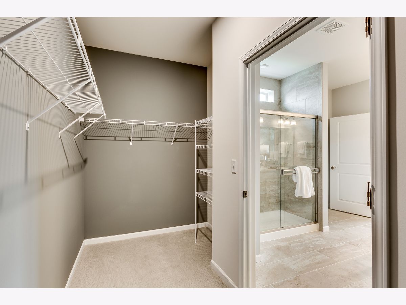
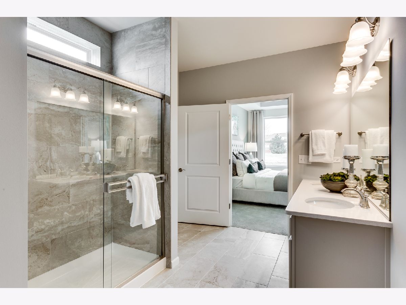
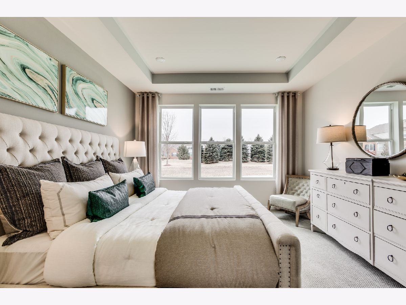
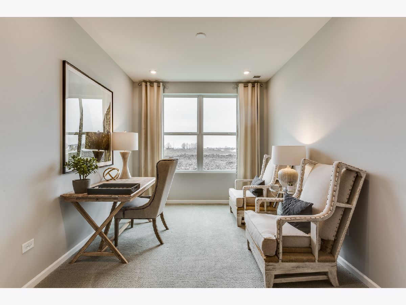
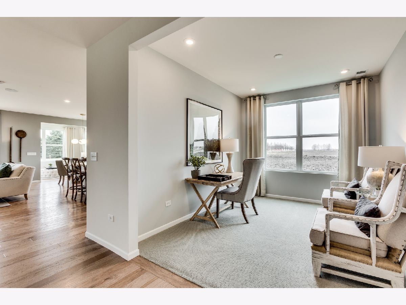
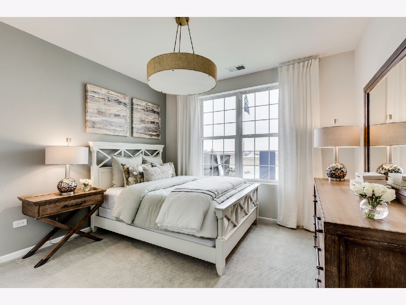
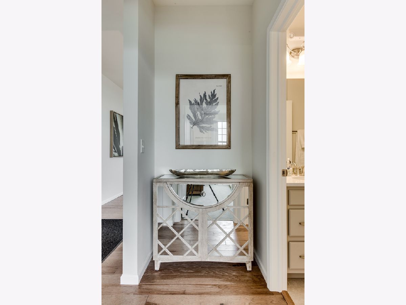
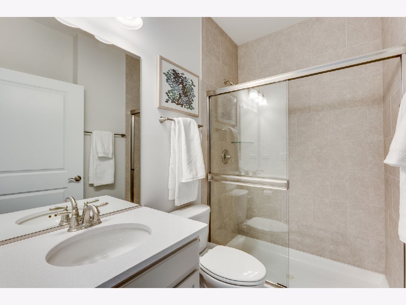
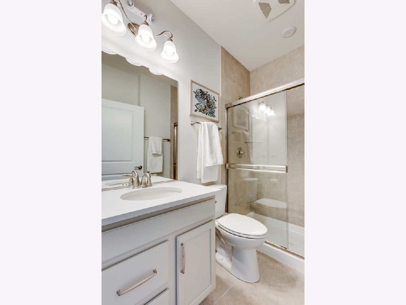
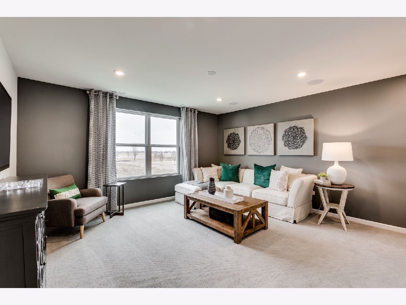
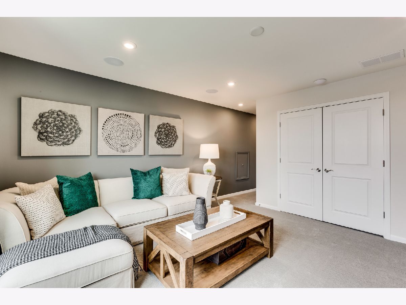
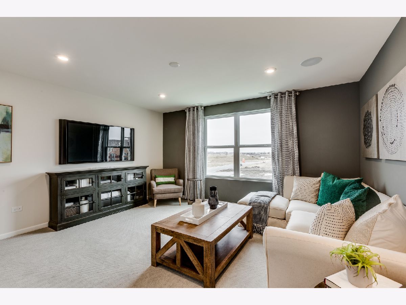
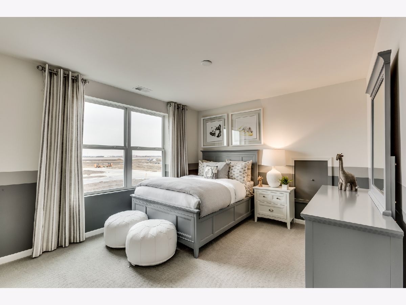
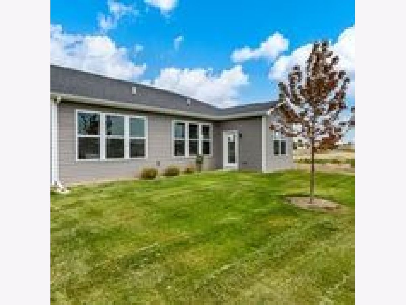
Room Specifics
Total Bedrooms: 2
Bedrooms Above Ground: 2
Bedrooms Below Ground: 0
Dimensions: —
Floor Type: —
Full Bathrooms: 2
Bathroom Amenities: —
Bathroom in Basement: 0
Rooms: —
Basement Description: Slab
Other Specifics
| 2 | |
| — | |
| Asphalt | |
| — | |
| — | |
| 60X120 | |
| — | |
| — | |
| — | |
| — | |
| Not in DB | |
| — | |
| — | |
| — | |
| — |
Tax History
| Year | Property Taxes |
|---|
Contact Agent
Nearby Similar Homes
Nearby Sold Comparables
Contact Agent
Listing Provided By
Twin Vines Real Estate Svcs

