825 Stonegate Drive, Belvidere, Illinois 61008
$465,000
|
Sold
|
|
| Status: | Closed |
| Sqft: | 6,308 |
| Cost/Sqft: | $75 |
| Beds: | 4 |
| Baths: | 6 |
| Year Built: | 2006 |
| Property Taxes: | $15,096 |
| Days On Market: | 2075 |
| Lot Size: | 1,42 |
Description
OVER 6,000 SF LIVING SPACE IN PRESTIGIOUS STONEGATE WITH DESIRED BELVIDERE SCHOOLS! The professional landscaping makes a stunning statement as it leads you into the dramatic 2 story entryway w/gorgeous staircase. Formal dining room & living room w/soaring ceiling. The eat-in kitchen is open to the family room with fireplace & boasts loads of cherry cabinets, granite, stainless steel appliances, breakfast bar, island, soft close drawers, tile backsplash & arched doorways. 1st floor laundry. The main floor master features a corner fireplace, large full bath w/french doors, soaker tub & separate shower, WIC, & sliders onto the deck overlooking the enormous back yard that backs up to a conservation area. The upper level has 2 more BRs, 2 full baths & a large bonus room/gym. The full walkout LL has a rec room with fireplace, bar area with sink, sliders to patio, & BR with full BA & WIC. Zoned heat. Two staircases to upper level. CHECK OUT THE VIRTUAL TOUR & COME VIEW IT TO APPRECIATE IT!
Property Specifics
| Single Family | |
| — | |
| — | |
| 2006 | |
| Full | |
| — | |
| No | |
| 1.42 |
| Boone | |
| — | |
| 300 / Annual | |
| Other | |
| Private Well | |
| Septic-Private | |
| 10742228 | |
| 0518276005 |
Nearby Schools
| NAME: | DISTRICT: | DISTANCE: | |
|---|---|---|---|
|
Grade School
Seth Whitman Elementary School |
100 | — | |
|
Middle School
Belvidere Central Middle School |
100 | Not in DB | |
|
High School
Belvidere North High School |
100 | Not in DB | |
Property History
| DATE: | EVENT: | PRICE: | SOURCE: |
|---|---|---|---|
| 9 Jun, 2008 | Sold | $630,000 | MRED MLS |
| 29 May, 2008 | Under contract | $659,900 | MRED MLS |
| — | Last price change | $669,900 | MRED MLS |
| 6 Mar, 2008 | Listed for sale | $669,900 | MRED MLS |
| 4 Dec, 2020 | Sold | $465,000 | MRED MLS |
| 17 Sep, 2020 | Under contract | $475,000 | MRED MLS |
| — | Last price change | $500,000 | MRED MLS |
| 10 Jun, 2020 | Listed for sale | $525,000 | MRED MLS |
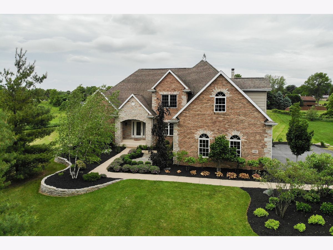
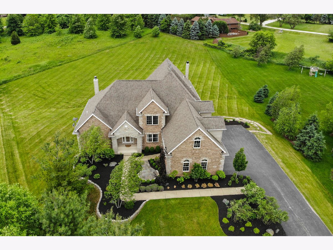
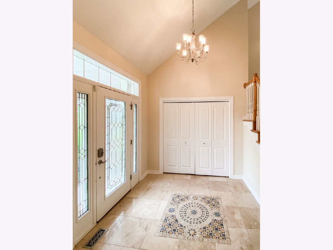
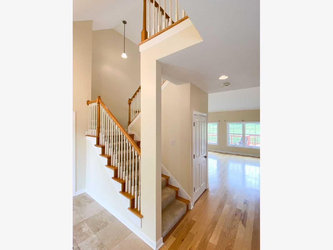
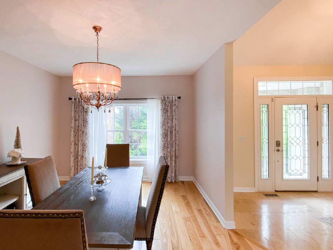
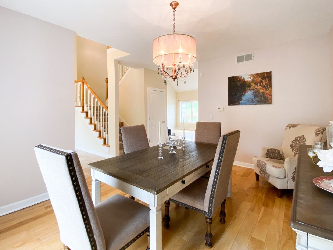
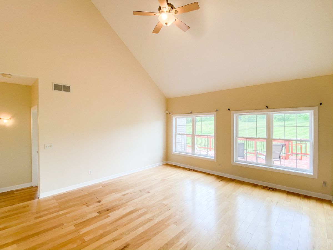
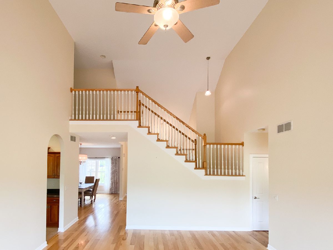
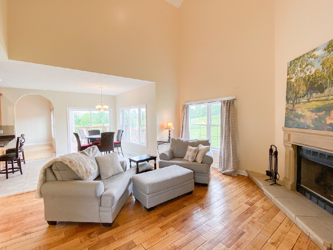
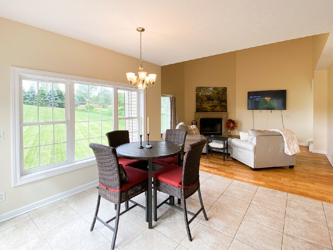
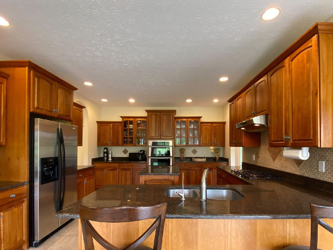
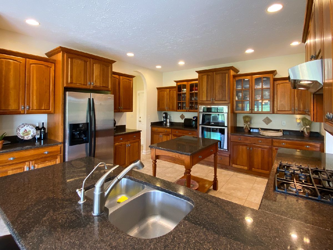
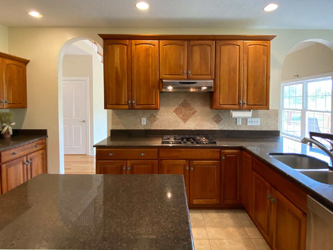
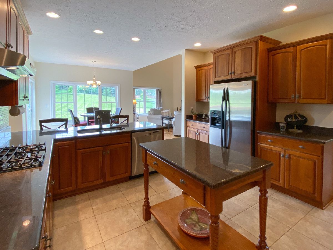
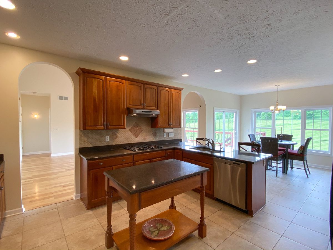
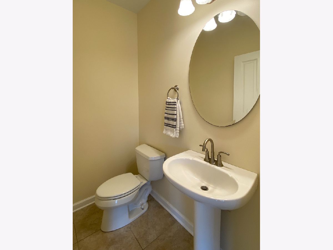
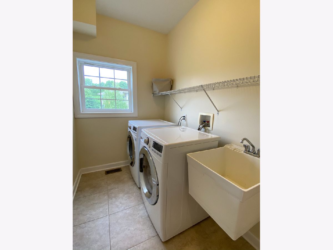
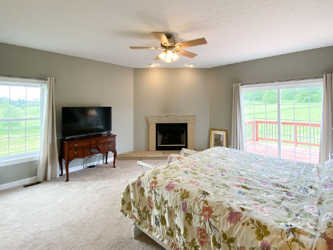
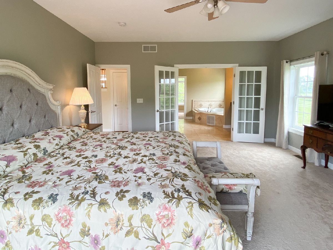
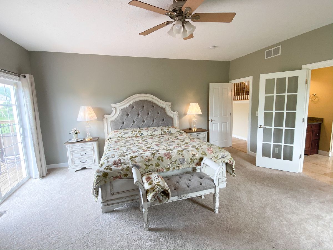
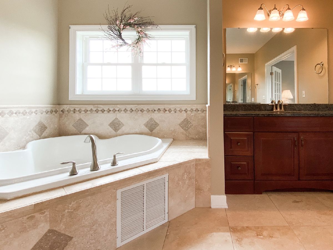
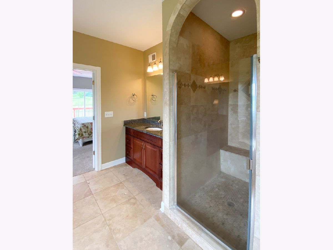
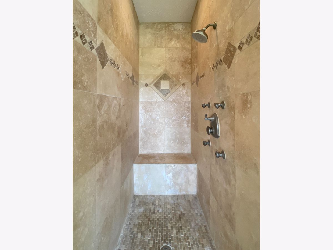
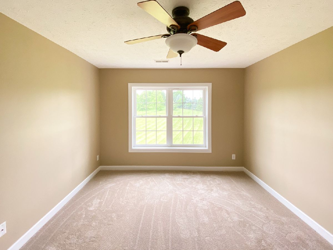
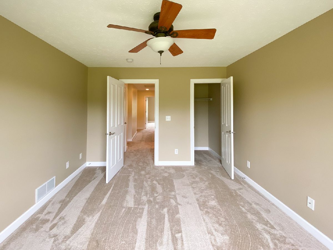
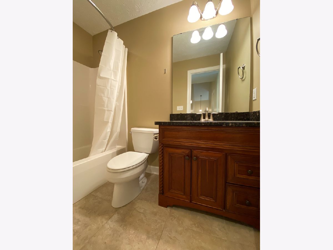
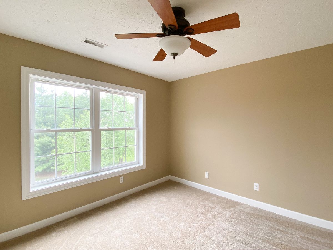
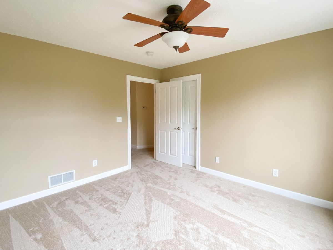
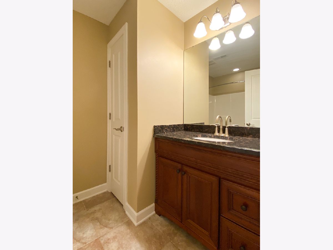
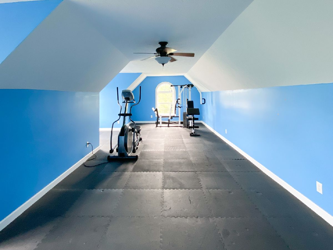
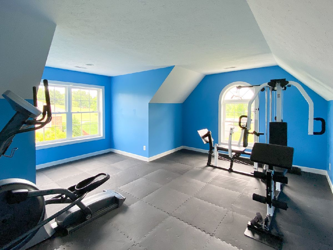
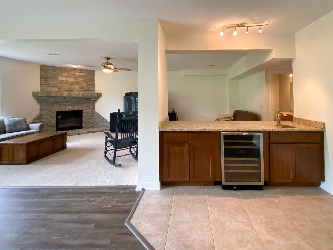
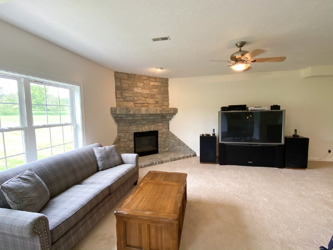
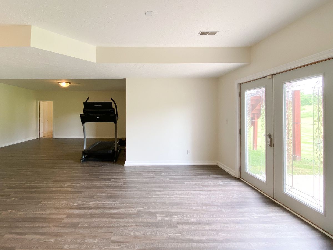
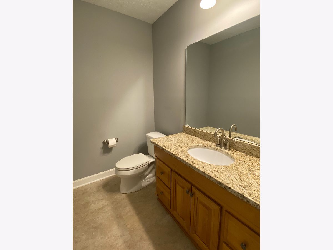
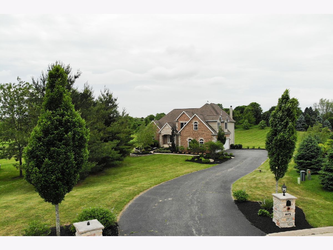
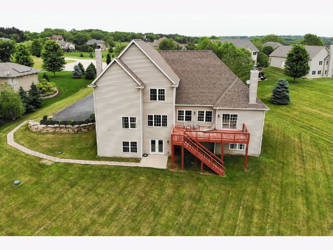
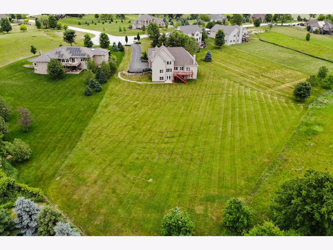
Room Specifics
Total Bedrooms: 4
Bedrooms Above Ground: 4
Bedrooms Below Ground: 0
Dimensions: —
Floor Type: —
Dimensions: —
Floor Type: —
Dimensions: —
Floor Type: —
Full Bathrooms: 6
Bathroom Amenities: Separate Shower,Soaking Tub
Bathroom in Basement: 1
Rooms: Recreation Room,Exercise Room
Basement Description: Finished,Exterior Access
Other Specifics
| 4 | |
| — | |
| Asphalt | |
| — | |
| — | |
| 84X375X240X452 | |
| — | |
| Full | |
| Hardwood Floors, First Floor Bedroom, First Floor Laundry, First Floor Full Bath, Walk-In Closet(s) | |
| Microwave, Dishwasher, Refrigerator, Stainless Steel Appliance(s), Cooktop, Built-In Oven, Range Hood | |
| Not in DB | |
| — | |
| — | |
| — | |
| Wood Burning |
Tax History
| Year | Property Taxes |
|---|---|
| 2020 | $15,096 |
Contact Agent
Nearby Similar Homes
Nearby Sold Comparables
Contact Agent
Listing Provided By
Keller Williams Realty Signature




