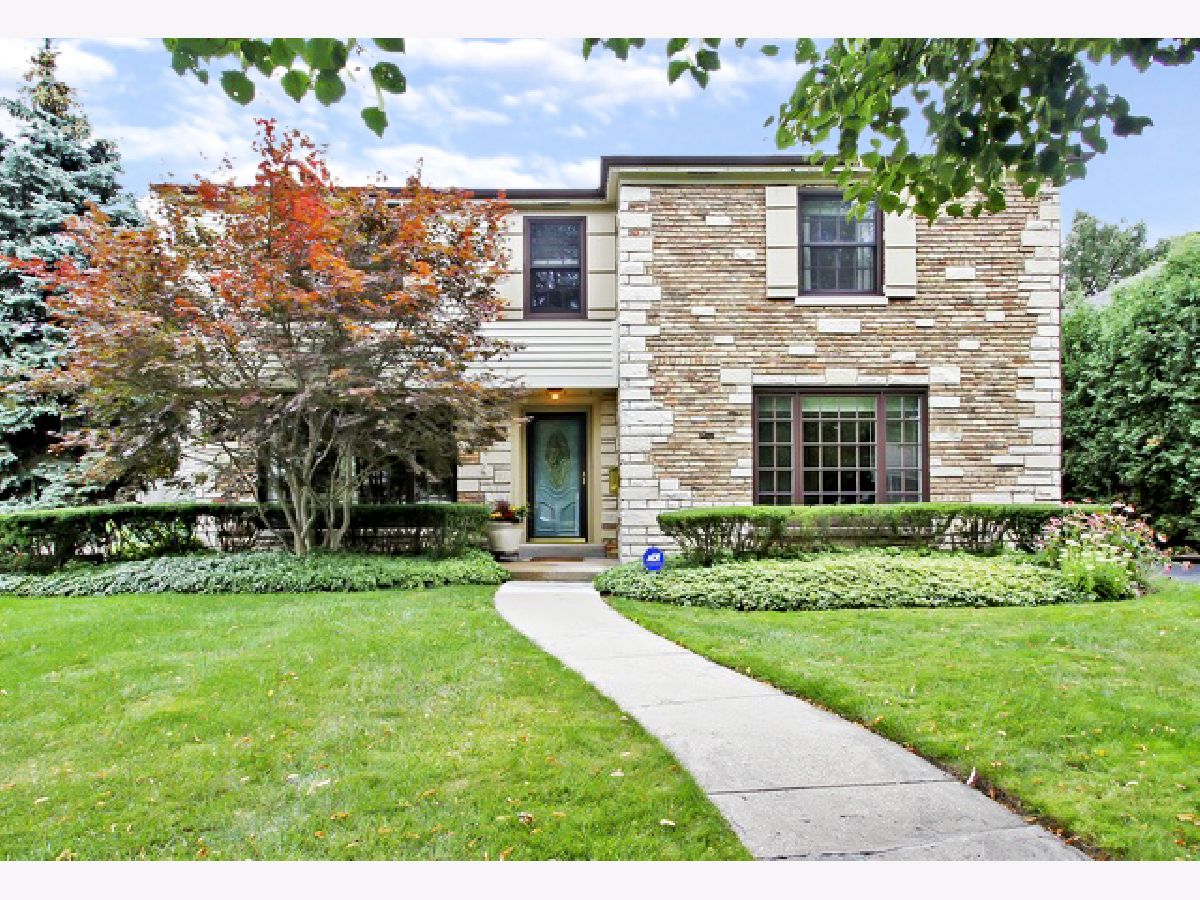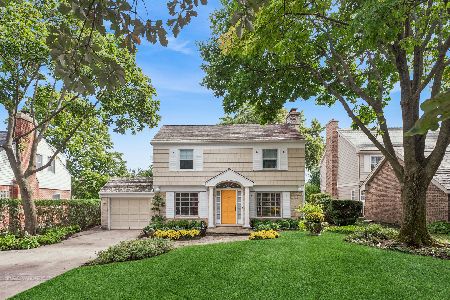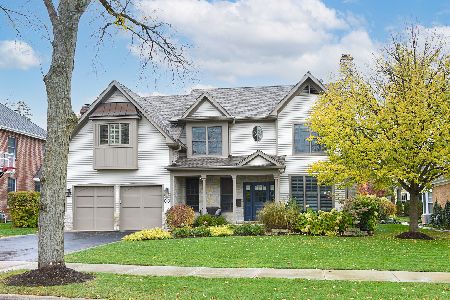825 Surrey Lane, Glenview, Illinois 60025
$688,000
|
Sold
|
|
| Status: | Closed |
| Sqft: | 3,028 |
| Cost/Sqft: | $236 |
| Beds: | 3 |
| Baths: | 4 |
| Year Built: | 1952 |
| Property Taxes: | $17,910 |
| Days On Market: | 2043 |
| Lot Size: | 0,21 |
Description
Classic brick and stone home in an amazing East Glenview location. Large foyer leads to a spacious living room with fireplace. Amazing open concept hub of the home beginning with the kitchen which features granite counter tops and high-end stainless steel appliances. The kitchen flows into the dining room which leads to a family room with cathedral ceiling, newly refinished gray hardwood floors and sliders out to a stone patio. Versatile first floor room with Lannon stone fireplace could be used as a home office, play room, or fourth bedroom. Wonderful second level features a large master suite with newly refinished gray hardwood floors, his and hers walk-in closets, and a large bathroom with soaking tub, separate shower, and two vanities. Large second en-suite plus spacious third bedroom with refinished hardwood floors and its own hall bathroom. Almost the entire home has been freshly painted. Additional lower level living space and a two car garage complete the home.
Property Specifics
| Single Family | |
| — | |
| Colonial | |
| 1952 | |
| Partial | |
| — | |
| No | |
| 0.21 |
| Cook | |
| — | |
| 0 / Not Applicable | |
| None | |
| Lake Michigan | |
| Public Sewer | |
| 10748816 | |
| 04363050150000 |
Nearby Schools
| NAME: | DISTRICT: | DISTANCE: | |
|---|---|---|---|
|
Grade School
Lyon Elementary School |
34 | — | |
|
Middle School
Springman Middle School |
34 | Not in DB | |
|
High School
Glenbrook South High School |
225 | Not in DB | |
|
Alternate Elementary School
Pleasant Ridge Elementary School |
— | Not in DB | |
Property History
| DATE: | EVENT: | PRICE: | SOURCE: |
|---|---|---|---|
| 2 Oct, 2019 | Listed for sale | $0 | MRED MLS |
| 11 Aug, 2020 | Sold | $688,000 | MRED MLS |
| 18 Jun, 2020 | Under contract | $715,000 | MRED MLS |
| 16 Jun, 2020 | Listed for sale | $715,000 | MRED MLS |




















Room Specifics
Total Bedrooms: 3
Bedrooms Above Ground: 3
Bedrooms Below Ground: 0
Dimensions: —
Floor Type: Carpet
Dimensions: —
Floor Type: Hardwood
Full Bathrooms: 4
Bathroom Amenities: Separate Shower,Double Sink,Soaking Tub
Bathroom in Basement: 0
Rooms: Mud Room,Den,Recreation Room,Foyer
Basement Description: Unfinished
Other Specifics
| 2 | |
| Concrete Perimeter | |
| Asphalt | |
| Patio | |
| — | |
| 60X155.5 | |
| — | |
| Full | |
| Hardwood Floors | |
| Range, Microwave, Dishwasher, High End Refrigerator, Washer, Dryer, Disposal, Stainless Steel Appliance(s) | |
| Not in DB | |
| — | |
| — | |
| — | |
| Attached Fireplace Doors/Screen, Gas Log |
Tax History
| Year | Property Taxes |
|---|---|
| 2020 | $17,910 |
Contact Agent
Nearby Similar Homes
Nearby Sold Comparables
Contact Agent
Listing Provided By
Coldwell Banker Realty





