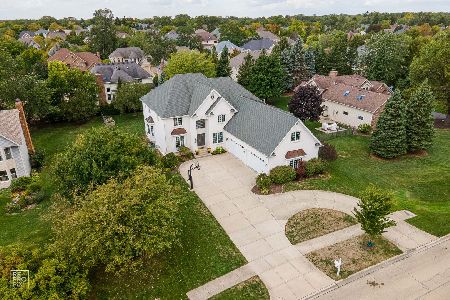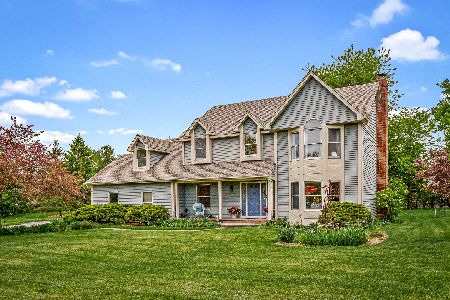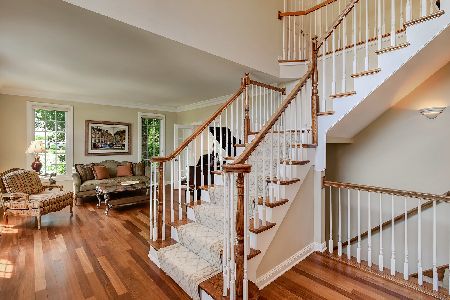825 Timber Ridge Court, Westmont, Illinois 60559
$799,000
|
Sold
|
|
| Status: | Closed |
| Sqft: | 3,764 |
| Cost/Sqft: | $212 |
| Beds: | 4 |
| Baths: | 4 |
| Year Built: | 2001 |
| Property Taxes: | $15,855 |
| Days On Market: | 1325 |
| Lot Size: | 0,24 |
Description
Stunning. Amazing. Beautiful Home in a Quiet Cul-De-Sac, boasting Elevated living in this 3800 SQ Ft + Brick / Cedar home with 4-5 Bedrooms, 3.1 Baths plus a 1600 SQ Ft Basement and 3.5 car heated garage in sought after Hinsdale Central High School district. This contemporary home has an open concept floor plan with Hardwood Floors throughout the home, Kitchen with Granite, Stainless, Island, Recessed lighting, Big Garden Window over your 16 gauge stainless sink, Built in Double Kitchen Aid Ovens, 5 Burner cooktop with Commercial Range Hood, backsplash, 2nd sink on Island for food prep, planning desk and Crown topped cabinets. There's a butler station with granite and upper glass cabinets and a walk-in pantry to complete this Sun Splashed Eastern exposure kitchen. A large breakfast room is perfectly placed between the Kitchen and Family Room with Sliding glass doors leading to a fantastic large deck, paver patio, and completely private fenced yard. You have a convenient powder room on the 1st floor too. The family room has a raised hearth brick fireplace, custom mantle, wood burning with gas starter, screen, wood holder & poker set, recessed lights, fan, and surround sound wiring. The dining room is conveniently located just off the butler station with transom windows and another custom ceiling, crown, chair rail, and a pocket door leading to the Kitchen, The 1st floor Study / Office / In-Law Bedroom has French doors, a fan/ light fixture and a couple of windows with transom toppers for lots more light facing South, Big double closet just off the Soaring 2 story foyer, The 2nd floor is exciting with 4 bedrooms and a Large 18 x18 Bonus Exercise room. Your Master Suite has a custom tray ceiling, fan, and recessed lights over the bed for reading, his and hers walk-in closets with the master bathroom double sink, oversized jacuzzi style tub, separate shower, multi trayed ceiling, 4 windows, and a private toilet area. There are 3 additional bedrooms, two with a Jack & Jill bathroom and one with its own private bathroom. This bedroom is like a 2nd Master Suite with an all-ceramic bath and skylight. There is also an Exercise Room / Dance Studio with a 9' ceiling, Mirrored walls, cool custom track lighting, and 2 storage areas. Your first floor Laundry / Mudroom area is off the kitchen with a double coat closet, lots of cabinets/drawers, plenty of counter space, a big sink, a couple of windows, and easy access to your 3.5 car tandem heated garage. The basement has a Solid Oak staircase going downstairs with an Oak railing and spindles, there's a nicely designed small bar area with granite topper, 16 gauge stainless steel sink with granite countertop, cabinets, and mini-frig, and stools. The huge Rec Room has recessed lighting, a 2nd Full brick Fireplace with a really nice mantle and maintenance-free vinyl flooring, an oversized walk-in closet for storage plus a bonus room for even more storage or finish for an Extra 5th Bedroom / Office / 20 X 13 at the bottom of stairs with a 4th Full Bathroom around the corner that has ceramic floor & surrounds with a 48" Shower that has plate glass doors and linen closet. The furnace room has 2 Furnaces, 2 Central Airs, 2 April Air humidifiers, and a Watch Dog backup sump pump. There is more storage here if needed. The entire home has 6-panel doors throughout, 5.25" Base throughout, Central Vacuum, Sprinkler System, New Roof in 2021, 3.5 car garage space about (760 SQ FT) Deck is (360 SQ FT) Energy efficiency Report upon request, Kidney Shaped Paver Patio, Very convenient to train stations, grocery stores, restaurants, Post office, Starbucks, & fitness centers. Quick easy access to Rt 83, i355, i55, i290, and i294. Thank you~
Property Specifics
| Single Family | |
| — | |
| — | |
| 2001 | |
| — | |
| 2 STORY | |
| No | |
| 0.24 |
| Du Page | |
| — | |
| — / Not Applicable | |
| — | |
| — | |
| — | |
| 11420436 | |
| 0915301073 |
Nearby Schools
| NAME: | DISTRICT: | DISTANCE: | |
|---|---|---|---|
|
Grade School
Maercker Elementary School |
60 | — | |
|
Middle School
Westview Hills Middle School |
60 | Not in DB | |
|
High School
Hinsdale Central High School |
86 | Not in DB | |
Property History
| DATE: | EVENT: | PRICE: | SOURCE: |
|---|---|---|---|
| 2 Jun, 2009 | Sold | $680,000 | MRED MLS |
| 20 Mar, 2009 | Under contract | $699,000 | MRED MLS |
| — | Last price change | $749,000 | MRED MLS |
| 27 Aug, 2008 | Listed for sale | $799,000 | MRED MLS |
| 1 Sep, 2022 | Sold | $799,000 | MRED MLS |
| 13 Jul, 2022 | Under contract | $799,000 | MRED MLS |
| 1 Jun, 2022 | Listed for sale | $799,000 | MRED MLS |
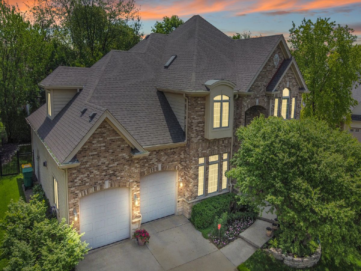
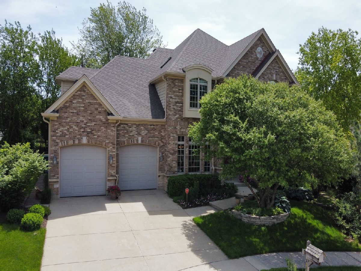
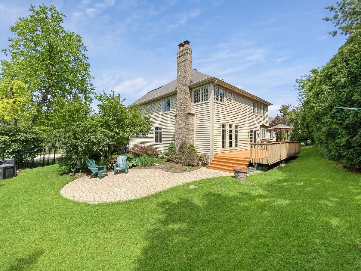
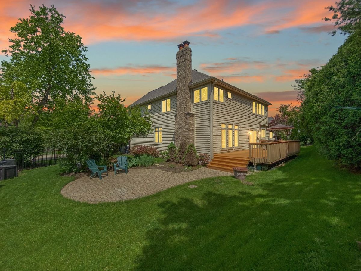
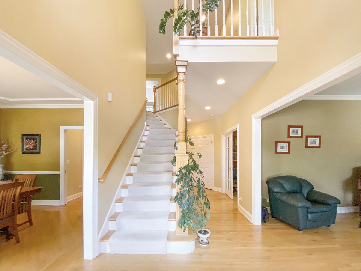
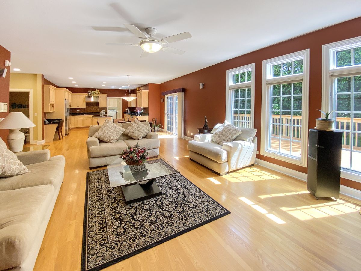
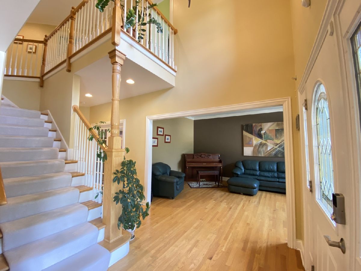
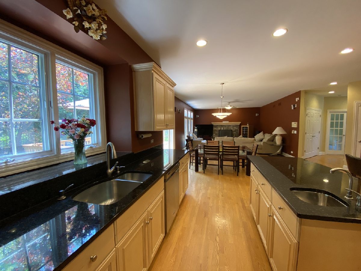
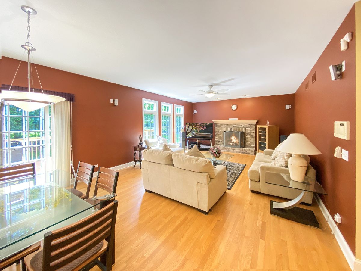
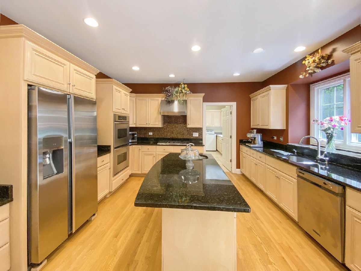
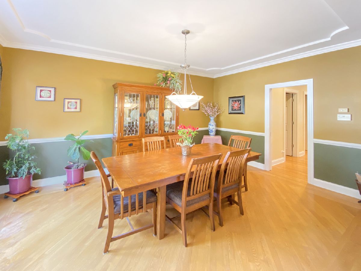
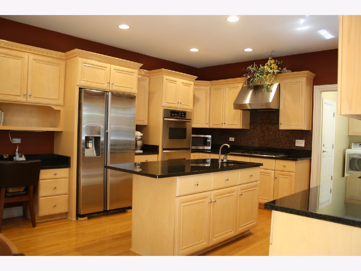
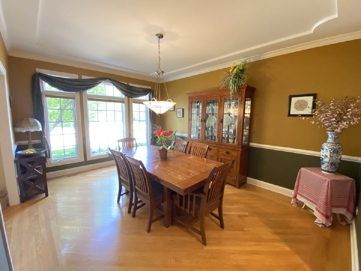
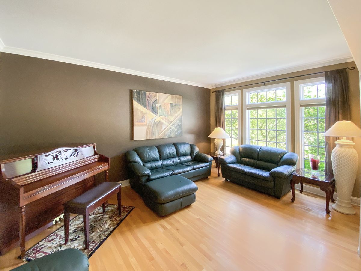
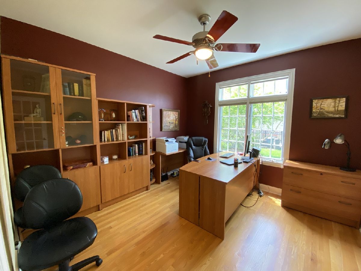
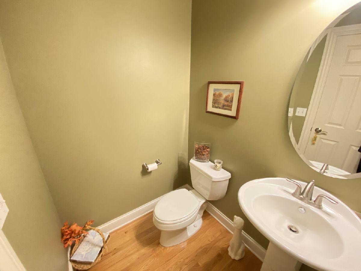
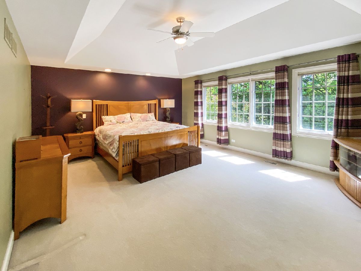
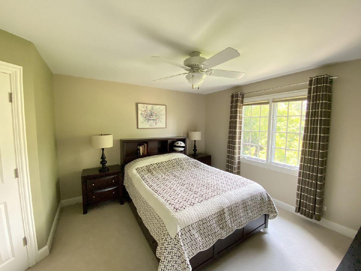
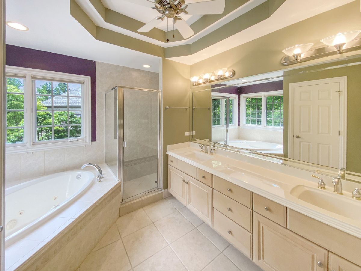
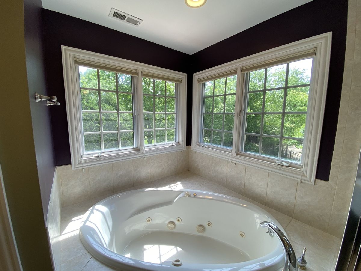
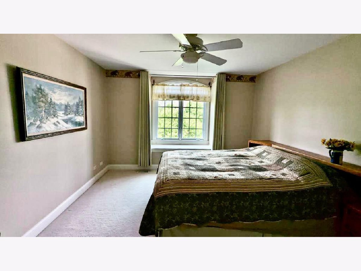
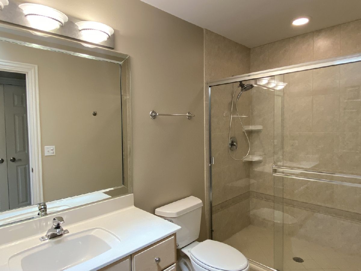
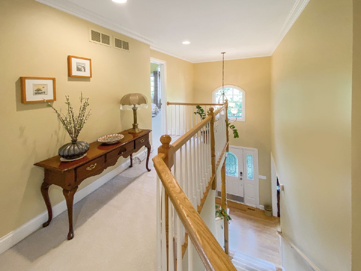
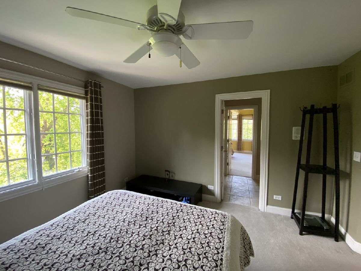
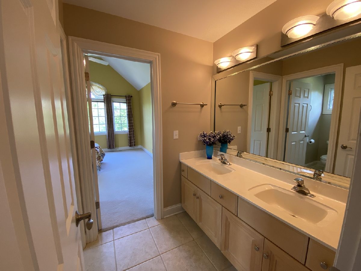
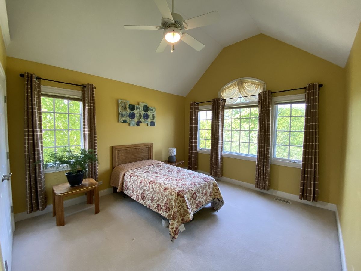
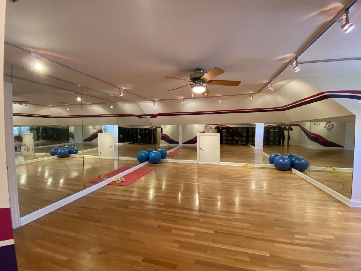
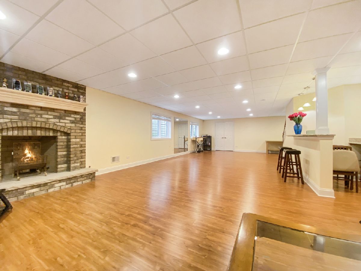
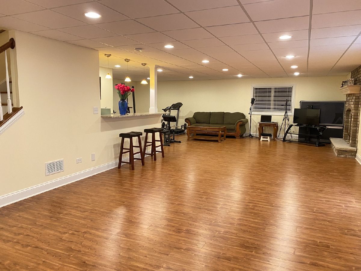
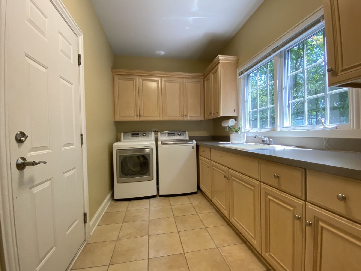
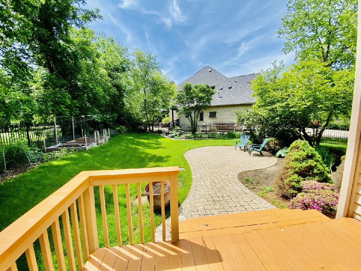
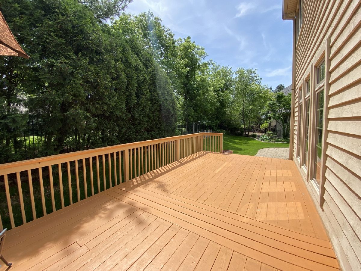
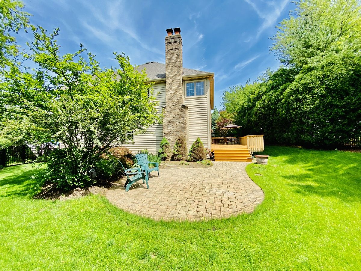
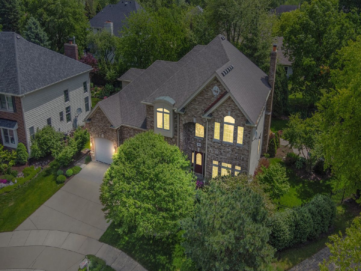
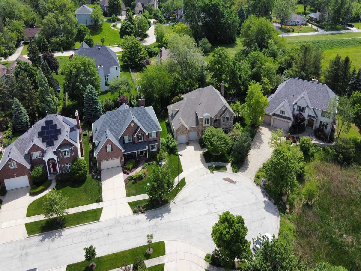
Room Specifics
Total Bedrooms: 4
Bedrooms Above Ground: 4
Bedrooms Below Ground: 0
Dimensions: —
Floor Type: —
Dimensions: —
Floor Type: —
Dimensions: —
Floor Type: —
Full Bathrooms: 4
Bathroom Amenities: Whirlpool,Separate Shower,Double Sink,Soaking Tub
Bathroom in Basement: 1
Rooms: —
Basement Description: Egress Window,Concrete (Basement)
Other Specifics
| 3 | |
| — | |
| Concrete | |
| — | |
| — | |
| 104X144X153X57 | |
| — | |
| — | |
| — | |
| — | |
| Not in DB | |
| — | |
| — | |
| — | |
| — |
Tax History
| Year | Property Taxes |
|---|---|
| 2009 | $11,395 |
| 2022 | $15,855 |
Contact Agent
Nearby Similar Homes
Nearby Sold Comparables
Contact Agent
Listing Provided By
RE/MAX Action







