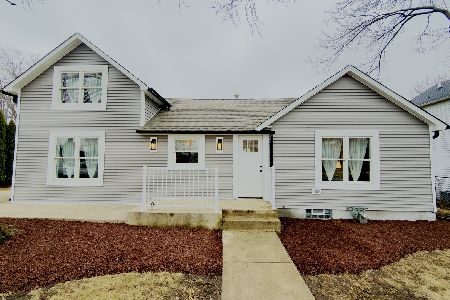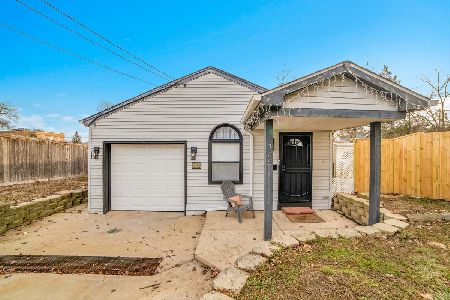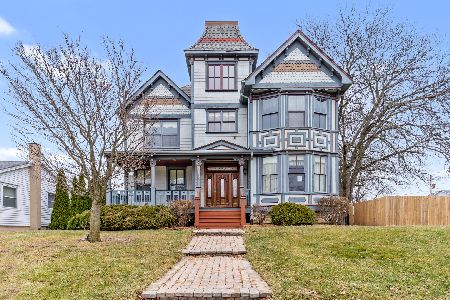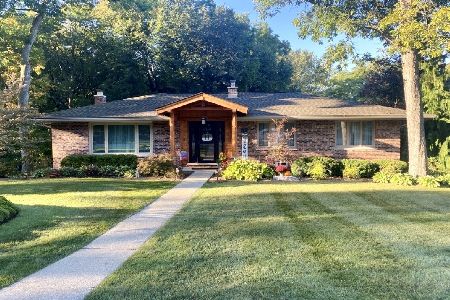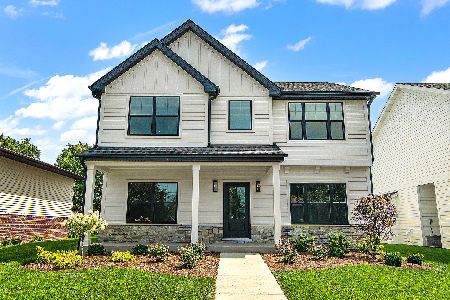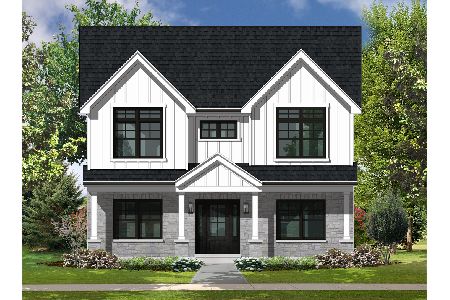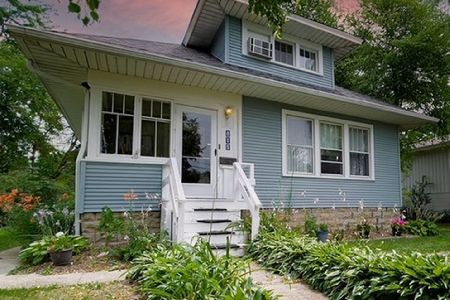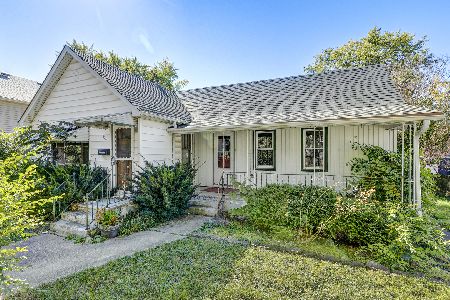825 Warner Avenue, Lemont, Illinois 60439
$580,000
|
Sold
|
|
| Status: | Closed |
| Sqft: | 2,827 |
| Cost/Sqft: | $212 |
| Beds: | 4 |
| Baths: | 3 |
| Year Built: | 2016 |
| Property Taxes: | $8,532 |
| Days On Market: | 1737 |
| Lot Size: | 0,20 |
Description
Don't miss this turn key ready custom-built home on a tree lined street just minutes from downtown Lemont! Newer build with no wait, move in now and enjoy all Lemont has to offer! You will be impressed from the moment you walk in. The open floor plan boasts hardwood floors, nine foot ceilings, and countless upgrades throughout. The kitchen features granite countertops, a nine foot island, high end Kitchen Aid stainless steel appliances, a five burner range, and a walk-in pantry. The walk-through butler's pantry also features granite countertops, and a beverage fridge. Three oversized upstairs bedrooms all have nine foot ceilings and large walk-in closets. The master bedroom with en-suite includes a large glass door shower, granite countertops, and Kohler faucets. Full hallway bath features a double vanity with quartz countertops and Kohler faucets. First floor bedroom can also be used as a home office, along with a first-floor full bath. Nine foot ceilings in the basement. Energy efficient features include blown in insulation, dual zone furnace, Nest programmable thermostats, and high-grade Anderson windows. Relax at the end of the day and enjoy the western exposure providing gorgeous sunset views from your front porch! Lemont's Blue Ribbon Award winning schools, new Forge Lemont Quarries Adventure Park, just down the street from Virginia Reed Park, nearby restaurants, shopping, easy highway access, just blocks from the Metra, and no HOA are just a few more of the reasons you will love this home!
Property Specifics
| Single Family | |
| — | |
| — | |
| 2016 | |
| Partial | |
| — | |
| No | |
| 0.2 |
| Cook | |
| — | |
| — / Not Applicable | |
| None | |
| Public | |
| Public Sewer | |
| 11103709 | |
| 22291150100000 |
Nearby Schools
| NAME: | DISTRICT: | DISTANCE: | |
|---|---|---|---|
|
High School
Lemont Twp High School |
210 | Not in DB | |
Property History
| DATE: | EVENT: | PRICE: | SOURCE: |
|---|---|---|---|
| 8 Jul, 2015 | Sold | $100,619 | MRED MLS |
| 5 Jun, 2015 | Under contract | $106,600 | MRED MLS |
| — | Last price change | $106,600 | MRED MLS |
| 20 Apr, 2015 | Listed for sale | $116,600 | MRED MLS |
| 21 Jul, 2021 | Sold | $580,000 | MRED MLS |
| 13 Jun, 2021 | Under contract | $598,000 | MRED MLS |
| 28 May, 2021 | Listed for sale | $598,000 | MRED MLS |
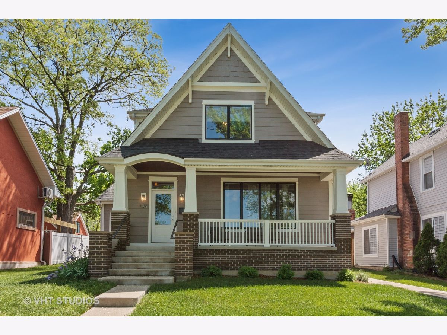
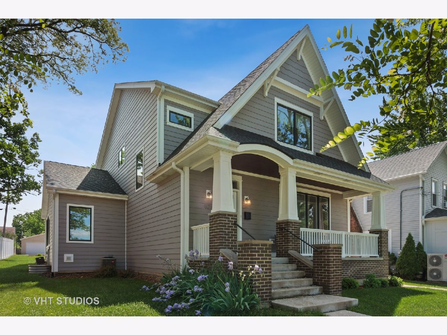
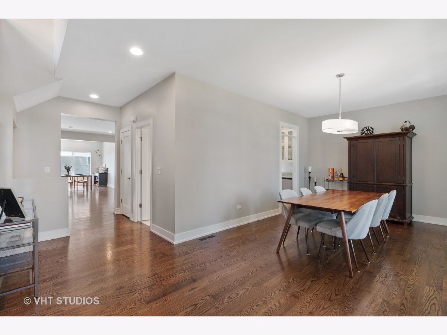
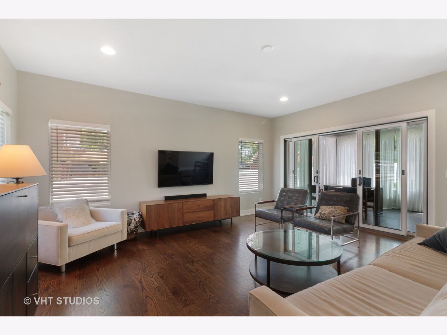
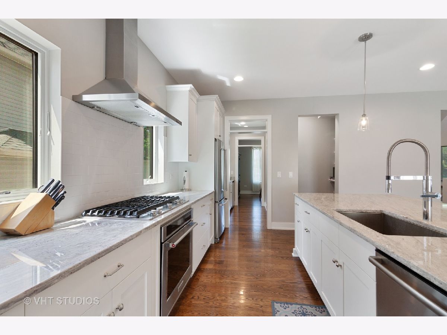
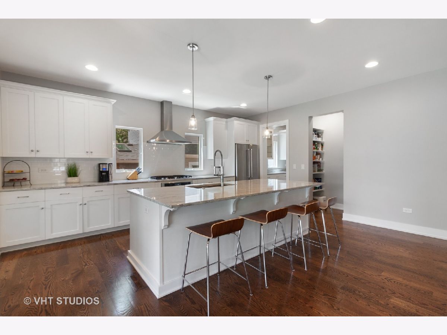
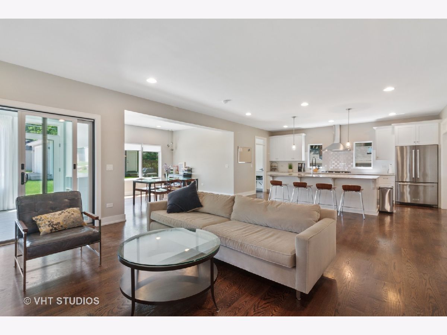
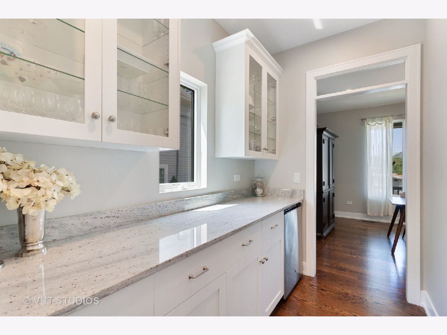
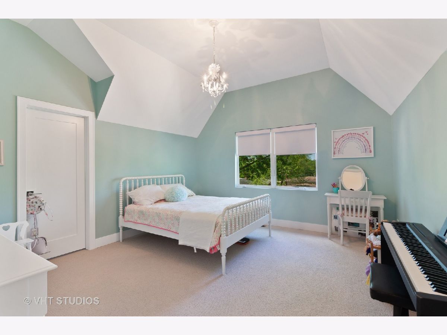
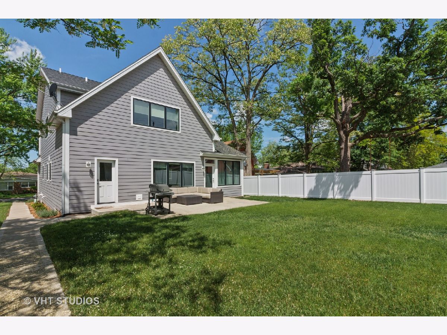
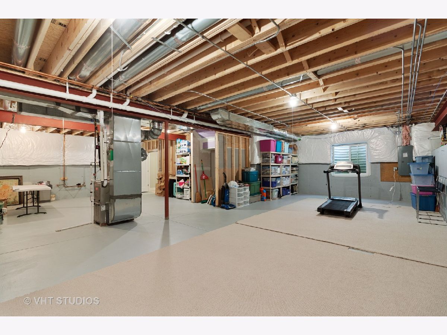
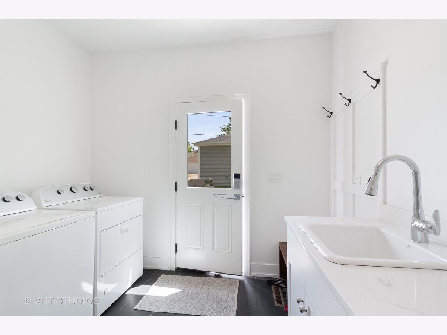
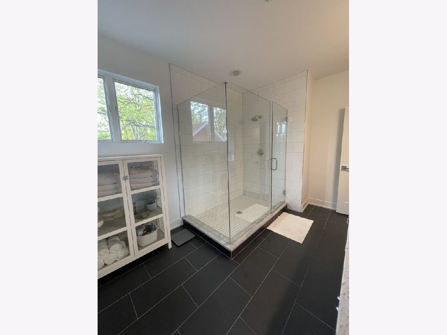
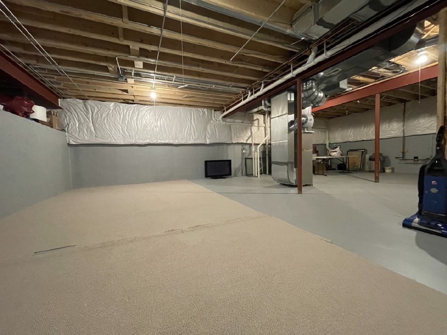
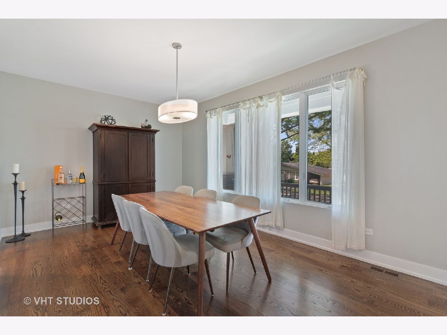
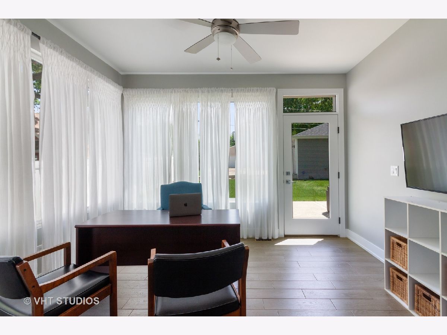
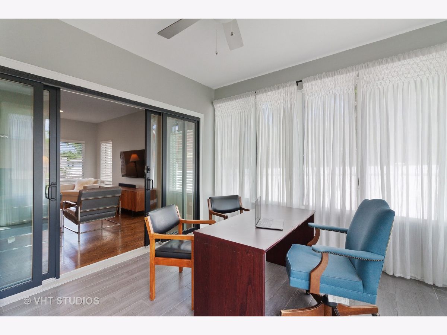
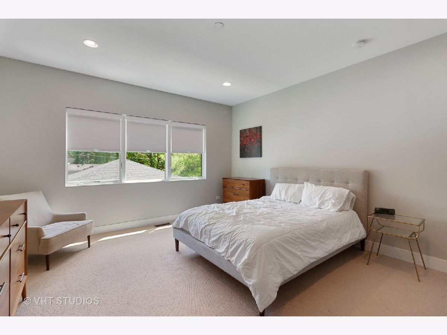
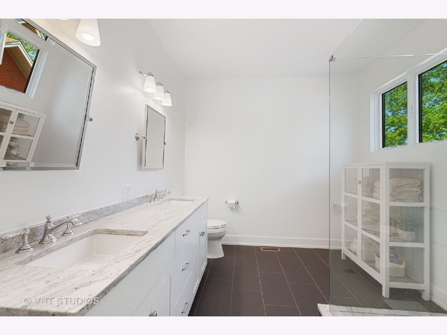
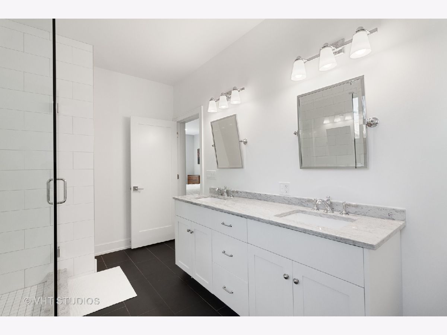
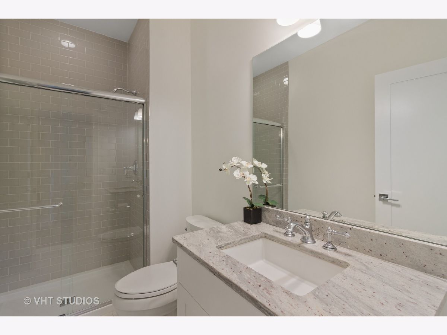
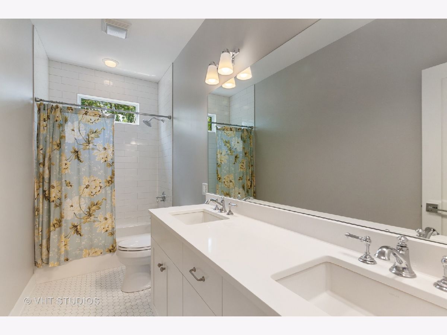
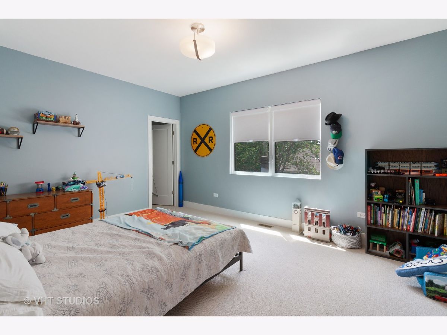
Room Specifics
Total Bedrooms: 4
Bedrooms Above Ground: 4
Bedrooms Below Ground: 0
Dimensions: —
Floor Type: Carpet
Dimensions: —
Floor Type: Carpet
Dimensions: —
Floor Type: Ceramic Tile
Full Bathrooms: 3
Bathroom Amenities: —
Bathroom in Basement: 0
Rooms: No additional rooms
Basement Description: Unfinished
Other Specifics
| 2.5 | |
| — | |
| — | |
| Patio, Porch | |
| — | |
| 60 X 142 | |
| — | |
| Full | |
| Hardwood Floors, First Floor Bedroom, First Floor Laundry, First Floor Full Bath, Walk-In Closet(s), Ceiling - 9 Foot, Open Floorplan | |
| Range, Microwave, Dishwasher, Refrigerator, Washer, Dryer, Disposal, Stainless Steel Appliance(s), Wine Refrigerator | |
| Not in DB | |
| Curbs, Sidewalks, Street Lights, Street Paved | |
| — | |
| — | |
| — |
Tax History
| Year | Property Taxes |
|---|---|
| 2015 | $3,221 |
| 2021 | $8,532 |
Contact Agent
Nearby Similar Homes
Contact Agent
Listing Provided By
@properties

