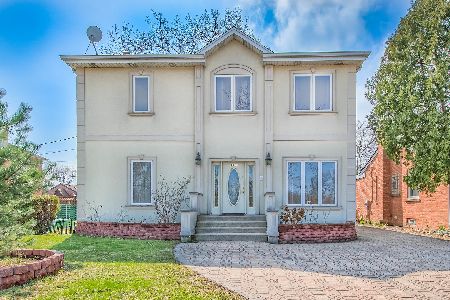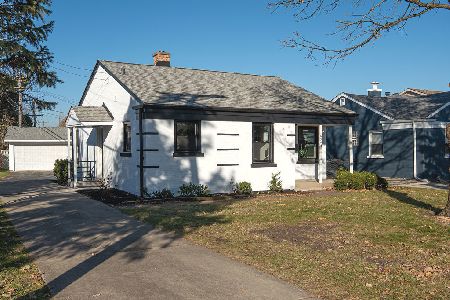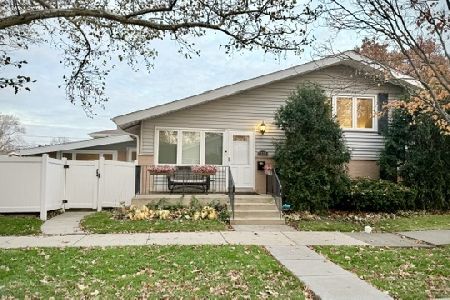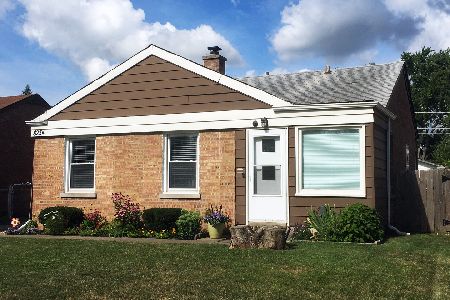8252 Caldwell Avenue, Niles, Illinois 60714
$600,000
|
Sold
|
|
| Status: | Closed |
| Sqft: | 2,785 |
| Cost/Sqft: | $223 |
| Beds: | 4 |
| Baths: | 3 |
| Year Built: | 1950 |
| Property Taxes: | $7,441 |
| Days On Market: | 245 |
| Lot Size: | 0,13 |
Description
If you're looking for the home of your dreams with a true chef's kitchen, look no further! This gorgeous home overlooking the forest preserve features Thermador's restaurant grade, built-in wok with matching commercial grade range hood, coupled with double ovens and a custom-island - perfect for both food-prep and enjoying delicious meals with the family. The 1st floor features the living room, dining room, full bath, bedroom and an office. There are two additional bedrooms on the 2nd level and a custom-built primary suite on the 3rd level, currently used as an entertainment room. This primary suite features vaulted ceilings, a private balcony overlooking the forest preserve, a large bathroom with double sinks, 2 walk-in closet and a cozy fireplace. A true retreat! The finished basement has been remodeled with a whirlpool tub, separate shower, walk-in closet, family room, and laundry room. There is storage galore throughout the home as well as in the garage with built-in wall storage. Recent updates include a brand-new roof on the house and garage-late 2023, hot water heater-2023, SS refrigerator with custom ice feature-2022, repaved concrete driveway and patio-2022, flood control system 2009. A+ location near shopping, restaurants, entertainment, transportation, parks, senior center, schools, and forest preserve. Do not miss this one-of-a-kind home!
Property Specifics
| Single Family | |
| — | |
| — | |
| 1950 | |
| — | |
| CUSTOM | |
| No | |
| 0.13 |
| Cook | |
| — | |
| 0 / Not Applicable | |
| — | |
| — | |
| — | |
| 12378240 | |
| 10193110570000 |
Nearby Schools
| NAME: | DISTRICT: | DISTANCE: | |
|---|---|---|---|
|
Grade School
Clarence E Culver School |
71 | — | |
|
Middle School
Clarence E Culver School |
71 | Not in DB | |
|
High School
Niles West High School |
219 | Not in DB | |
Property History
| DATE: | EVENT: | PRICE: | SOURCE: |
|---|---|---|---|
| 21 Jul, 2025 | Sold | $600,000 | MRED MLS |
| 11 Jun, 2025 | Under contract | $620,000 | MRED MLS |
| 29 May, 2025 | Listed for sale | $620,000 | MRED MLS |
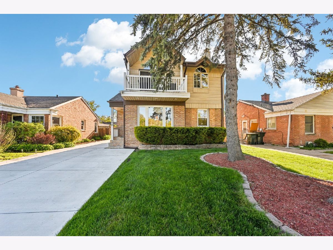
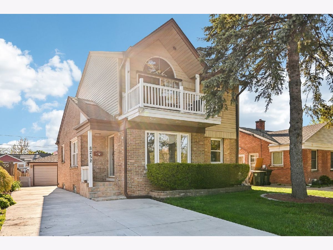
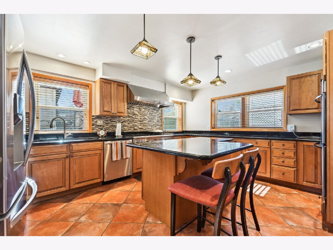
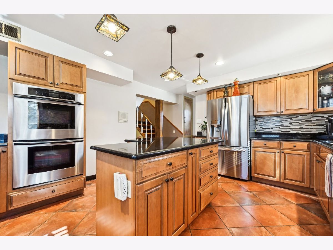
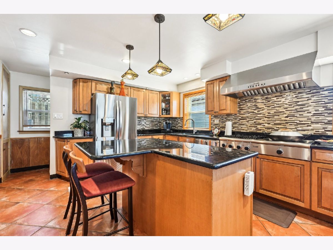
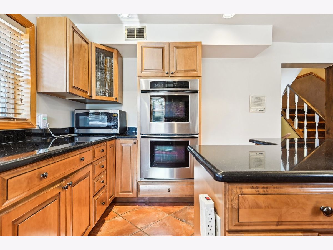
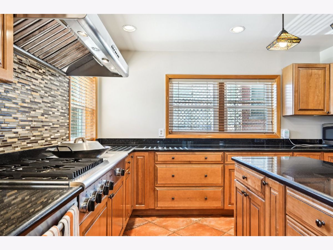
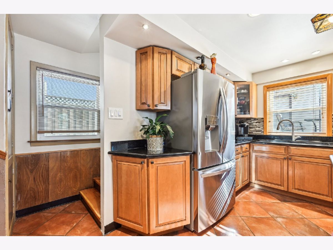
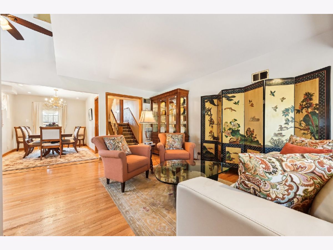
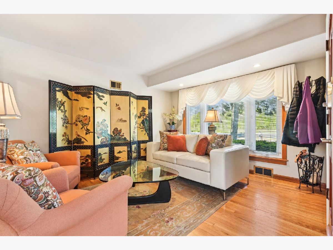
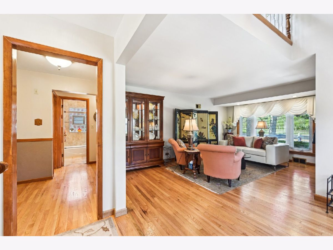
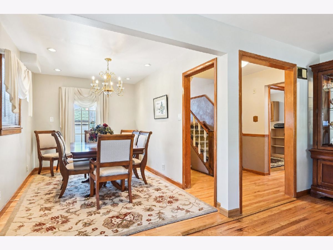
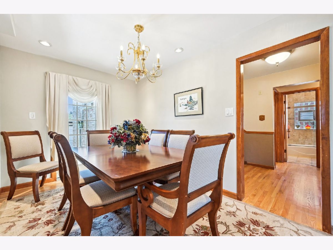
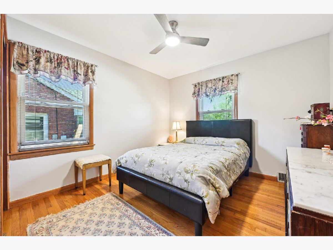
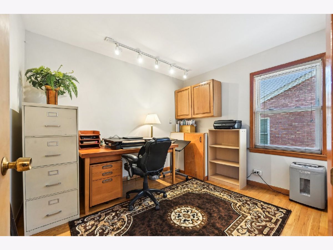
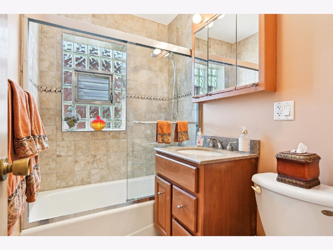
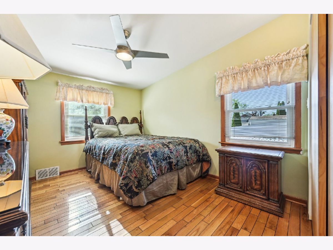
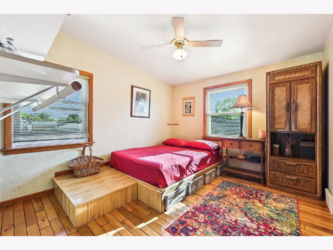
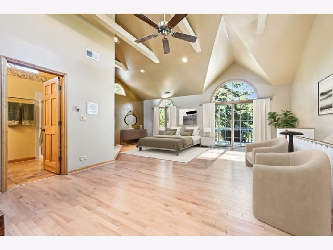
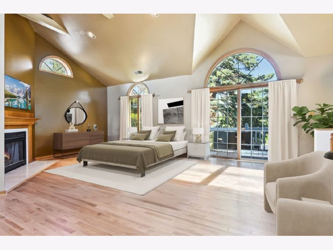
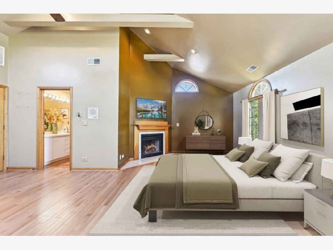
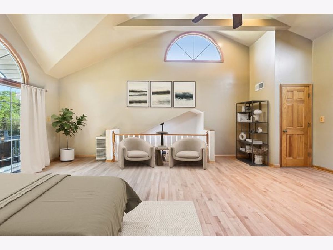
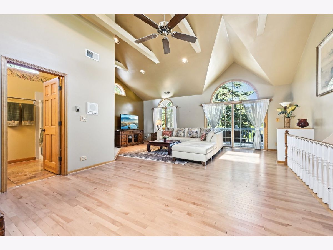
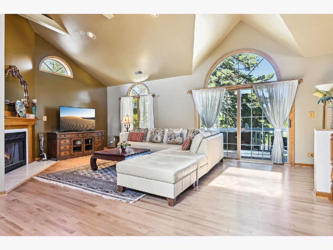
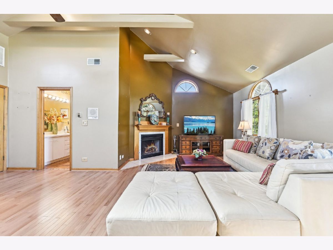
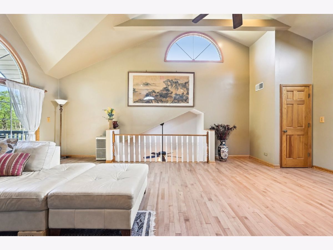
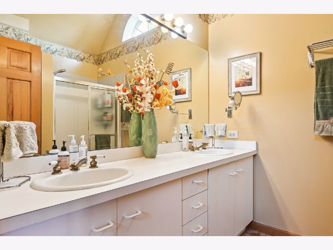
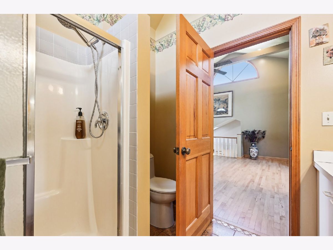
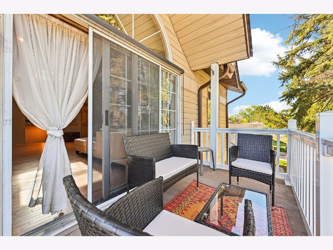
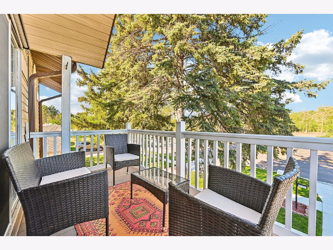
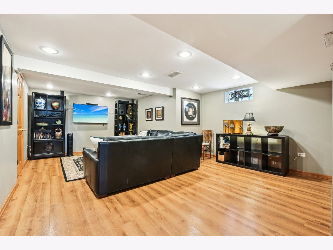
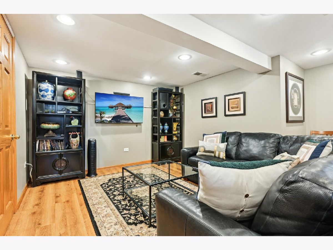
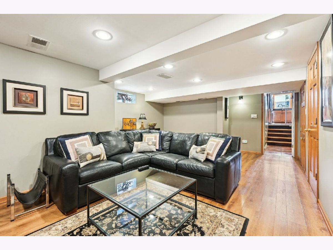
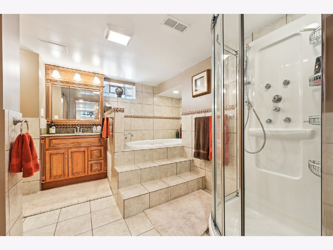
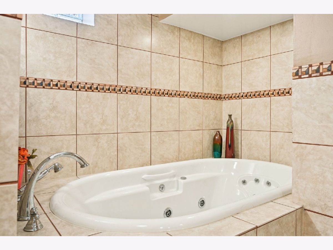
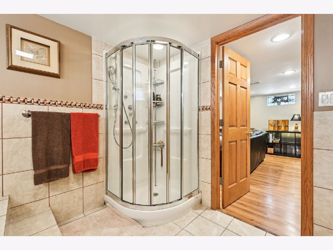
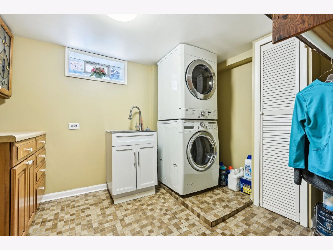
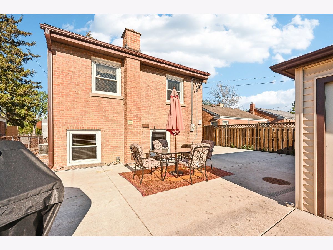
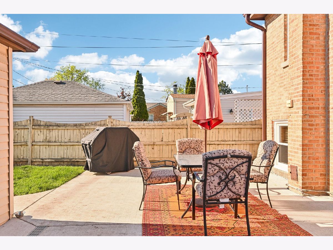
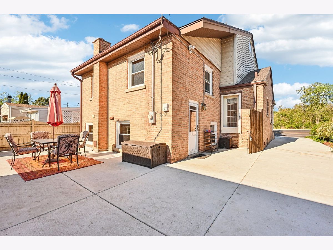
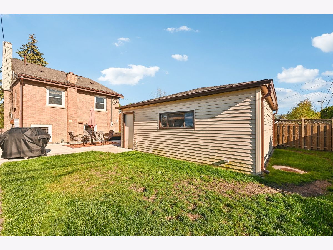
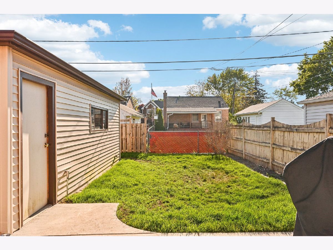
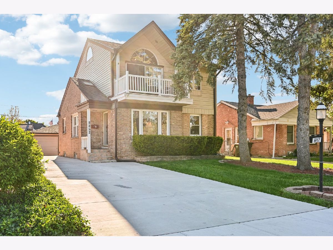
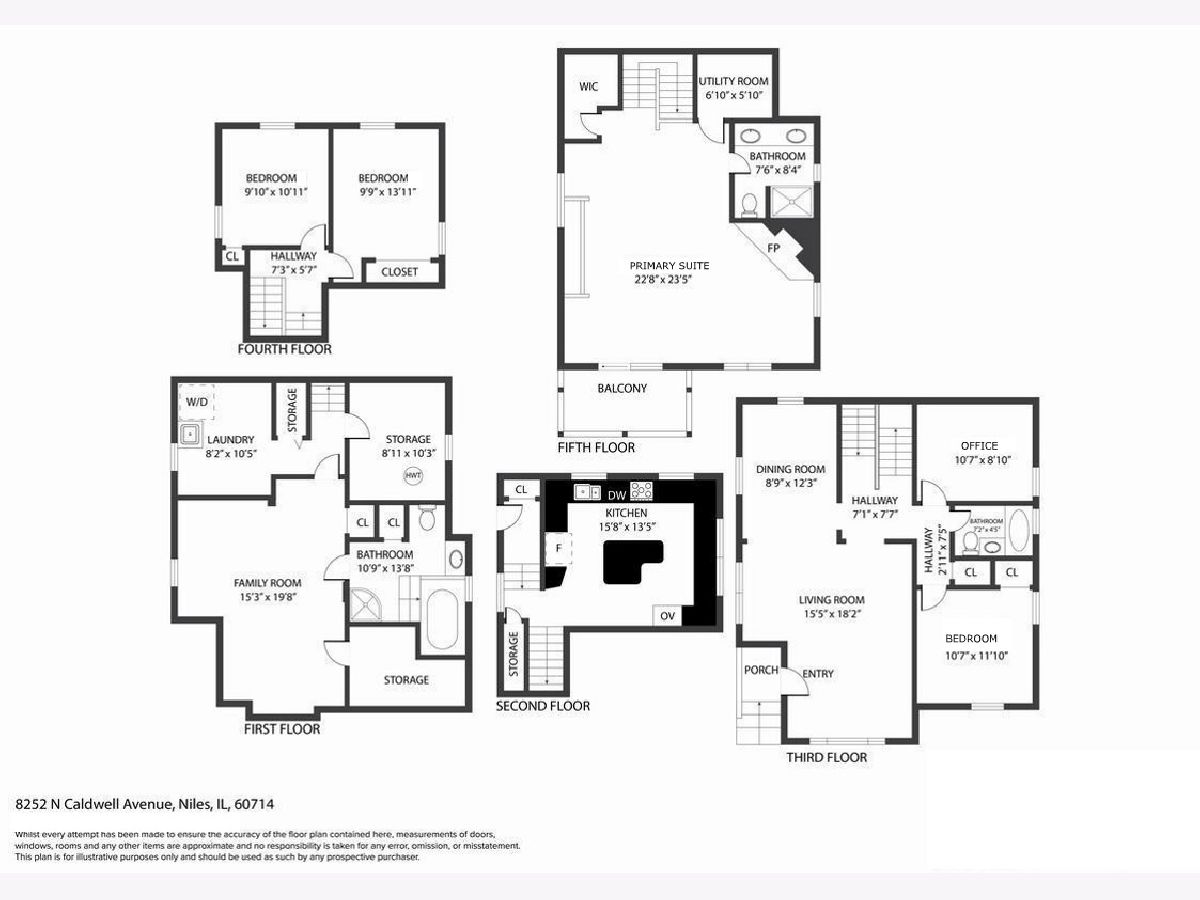
Room Specifics
Total Bedrooms: 4
Bedrooms Above Ground: 4
Bedrooms Below Ground: 0
Dimensions: —
Floor Type: —
Dimensions: —
Floor Type: —
Dimensions: —
Floor Type: —
Full Bathrooms: 3
Bathroom Amenities: Whirlpool,Separate Shower,Double Sink,Soaking Tub
Bathroom in Basement: 1
Rooms: —
Basement Description: —
Other Specifics
| 2 | |
| — | |
| — | |
| — | |
| — | |
| 46X129X9X33X129 | |
| Unfinished | |
| — | |
| — | |
| — | |
| Not in DB | |
| — | |
| — | |
| — | |
| — |
Tax History
| Year | Property Taxes |
|---|---|
| 2025 | $7,441 |
Contact Agent
Nearby Similar Homes
Nearby Sold Comparables
Contact Agent
Listing Provided By
Redfin Corporation

