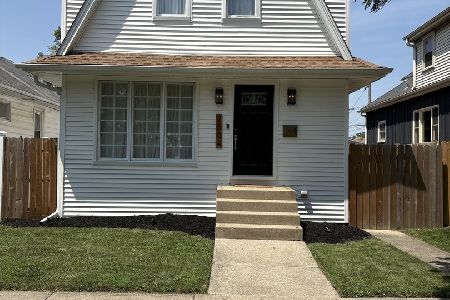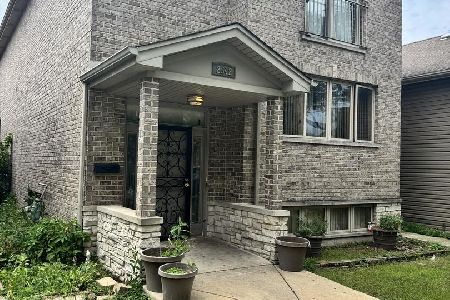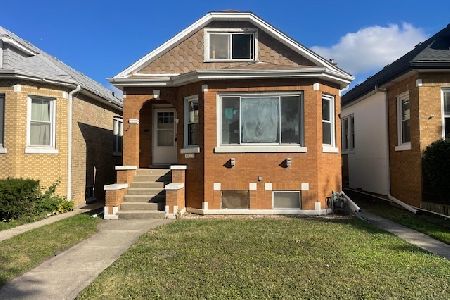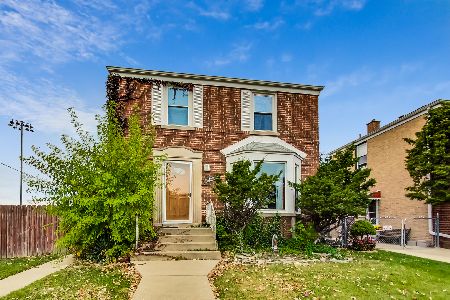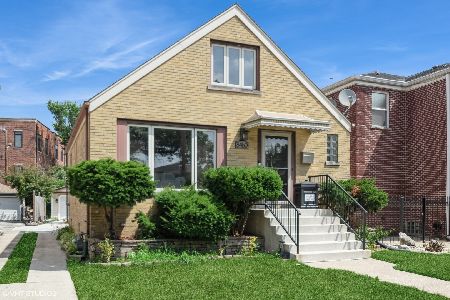8252 Fullerton Avenue, River Grove, Illinois 60171
$350,000
|
Sold
|
|
| Status: | Closed |
| Sqft: | 1,126 |
| Cost/Sqft: | $311 |
| Beds: | 2 |
| Baths: | 2 |
| Year Built: | 1948 |
| Property Taxes: | $5,325 |
| Days On Market: | 831 |
| Lot Size: | 0,00 |
Description
This modern farm-style ranch offers a unique blend of contemporary luxury and rustic charm. As you step inside, you are greeted by an open-concept living space that seamlessly integrates the kitchen, dining, and living areas. The living room features large windows that fill the space with natural light, highlighting the warmth of the wood floors and the beauty of the exposed wooden beams on the ceiling and trim work. The modern kitchen is a chef's delight, boasting stainless steel appliances, butcher block countertops, an oversized peninsula, and plenty of cabinet space. Bedrooms are specious, offering cozy retreats for rest and relaxation. Bathrooms are finished with stylish fixtures and pristine tiling. Basement with extra bedroom, full bath, family room, storage and laundry room adds convenience to daily living. The backyard is a private oasis, featuring a deck, patio for outdoor gatherings, amazing landscaping, and a garden area with greenhouse for cultivating your own fresh produce. Great location close to school, park, shopping and restaurants. It is a must see!
Property Specifics
| Single Family | |
| — | |
| — | |
| 1948 | |
| — | |
| — | |
| No | |
| 0 |
| Cook | |
| — | |
| 0 / Not Applicable | |
| — | |
| — | |
| — | |
| 11916913 | |
| 12264210350000 |
Nearby Schools
| NAME: | DISTRICT: | DISTANCE: | |
|---|---|---|---|
|
Grade School
River Grove Elementary School |
85.5 | — | |
|
Middle School
River Grove Elementary School |
85.5 | Not in DB | |
|
High School
East Leyden High School |
212 | Not in DB | |
Property History
| DATE: | EVENT: | PRICE: | SOURCE: |
|---|---|---|---|
| 31 Aug, 2011 | Sold | $192,000 | MRED MLS |
| 17 Aug, 2011 | Under contract | $199,000 | MRED MLS |
| 25 May, 2011 | Listed for sale | $199,000 | MRED MLS |
| 7 Dec, 2023 | Sold | $350,000 | MRED MLS |
| 30 Oct, 2023 | Under contract | $350,000 | MRED MLS |
| 25 Oct, 2023 | Listed for sale | $350,000 | MRED MLS |
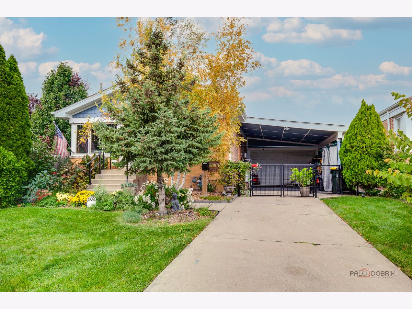
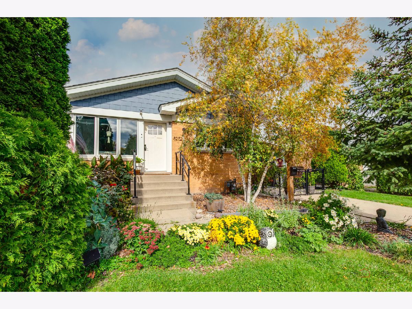
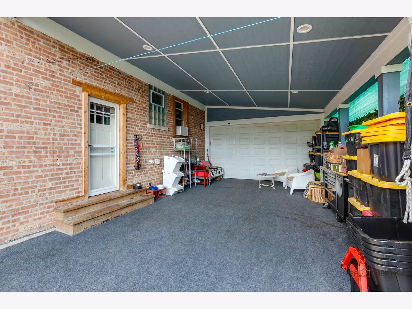
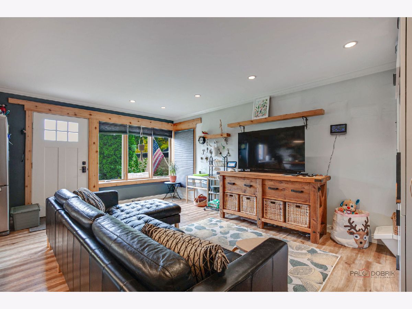
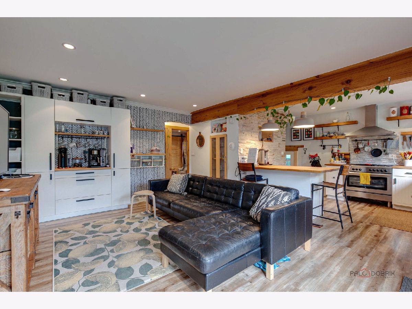
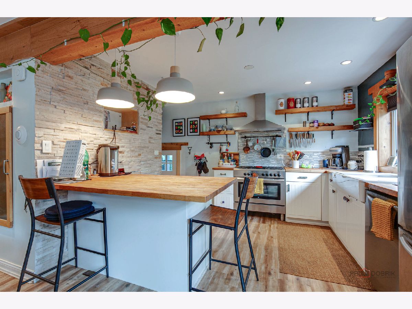
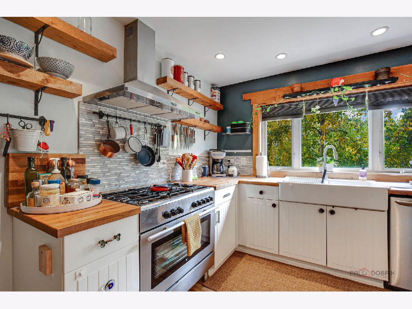
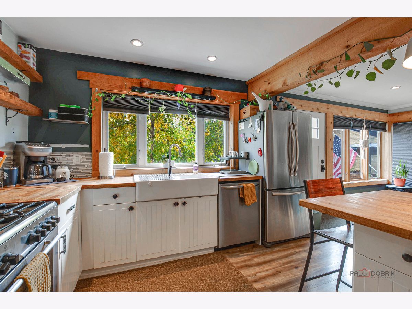
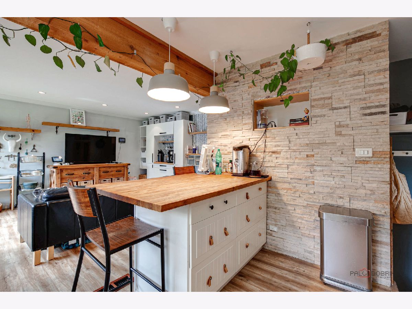
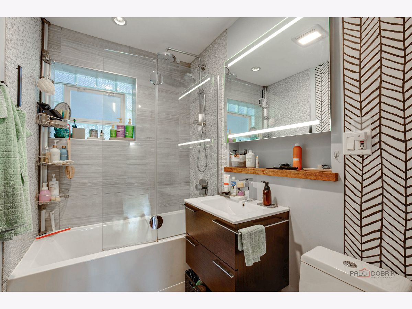
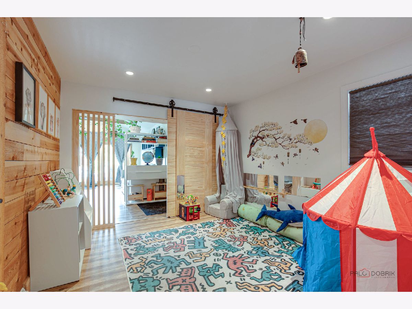
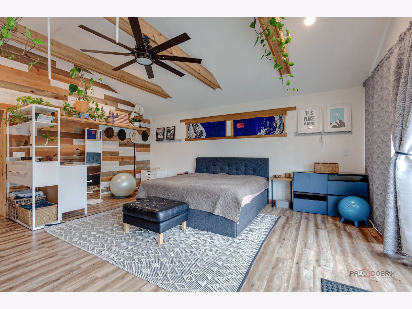
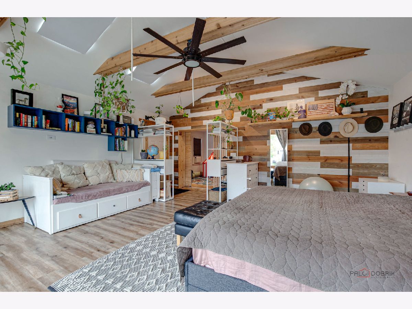
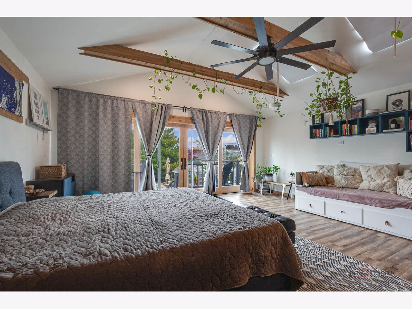
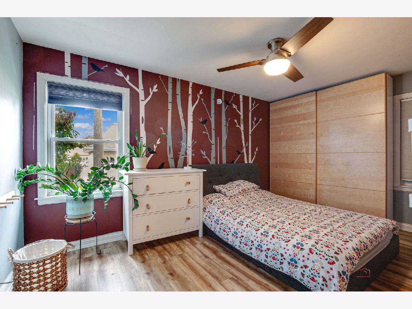
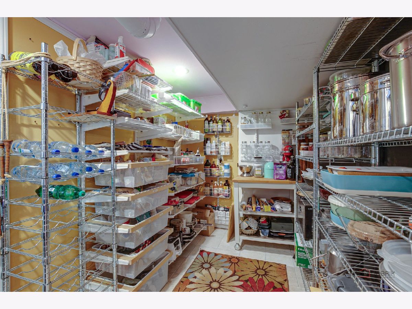
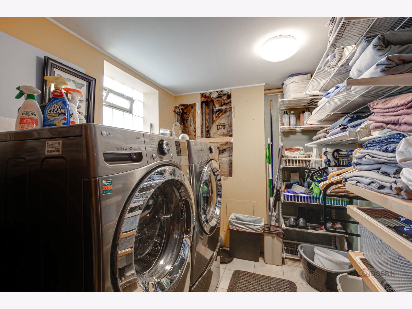
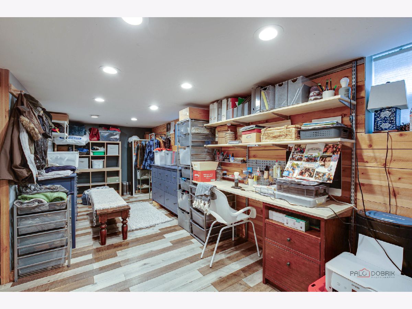
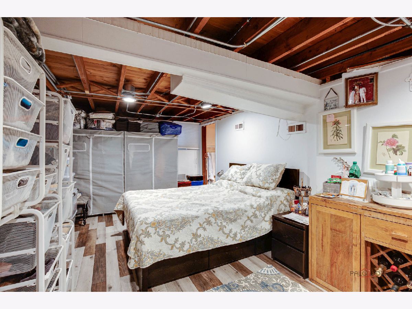
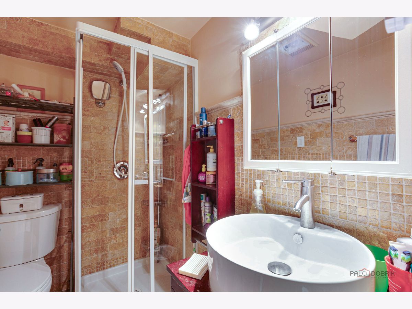
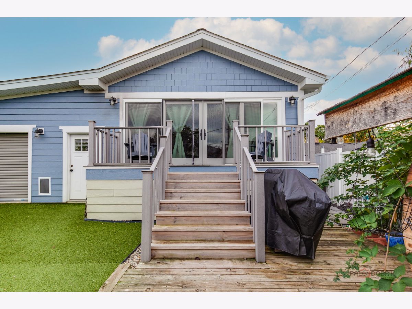
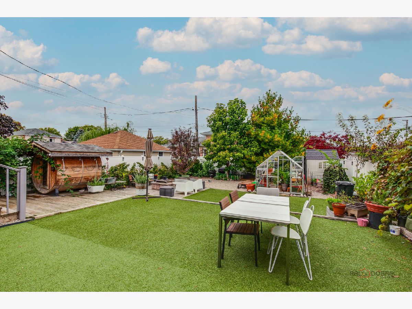
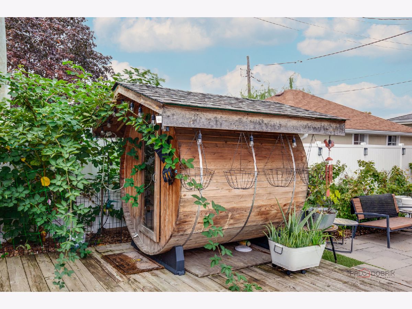
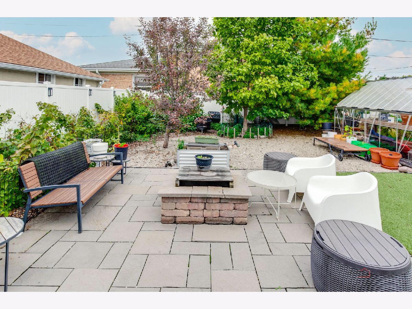
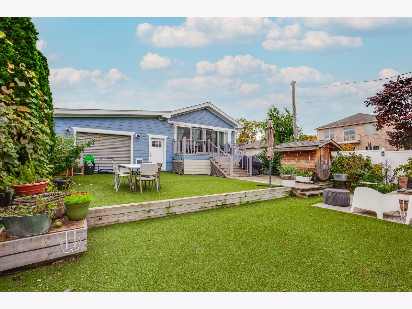
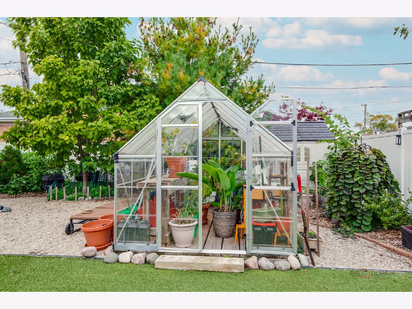
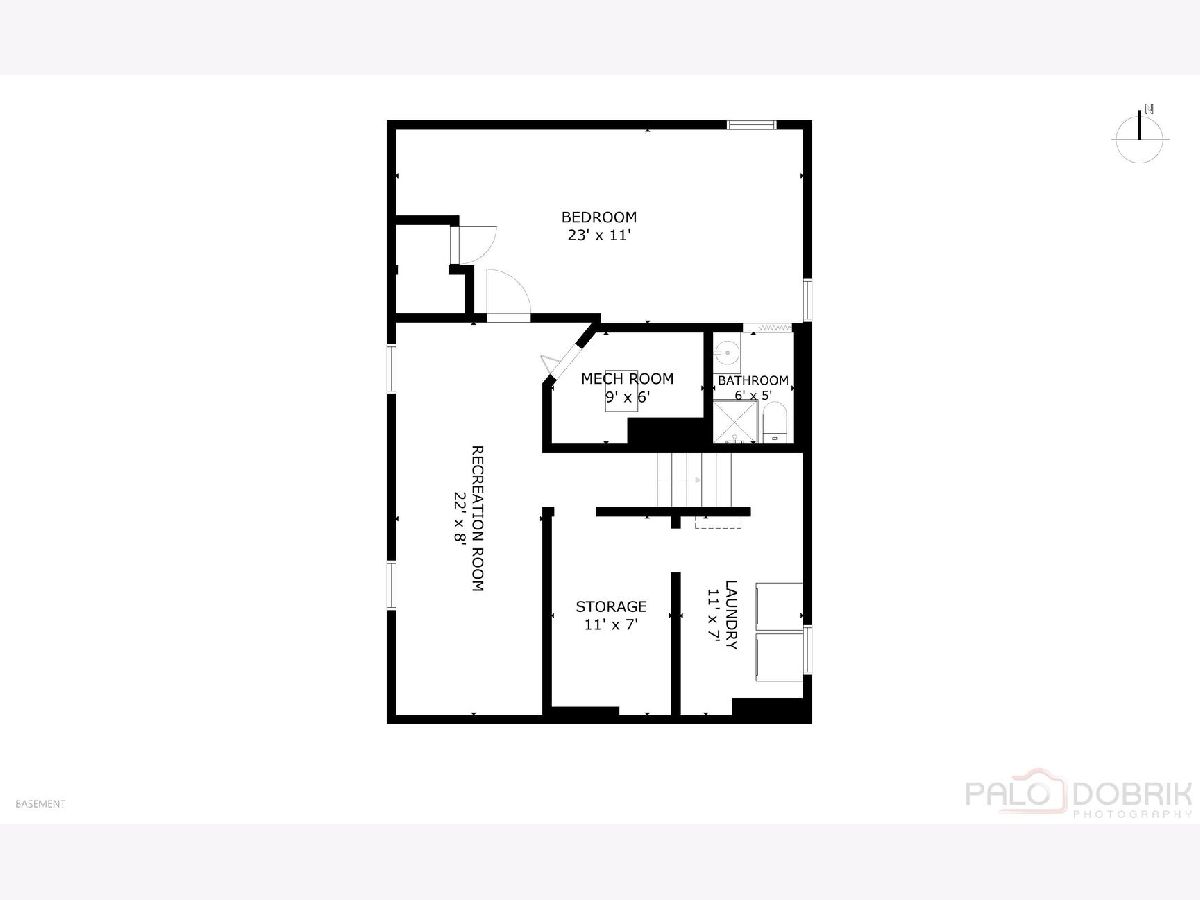
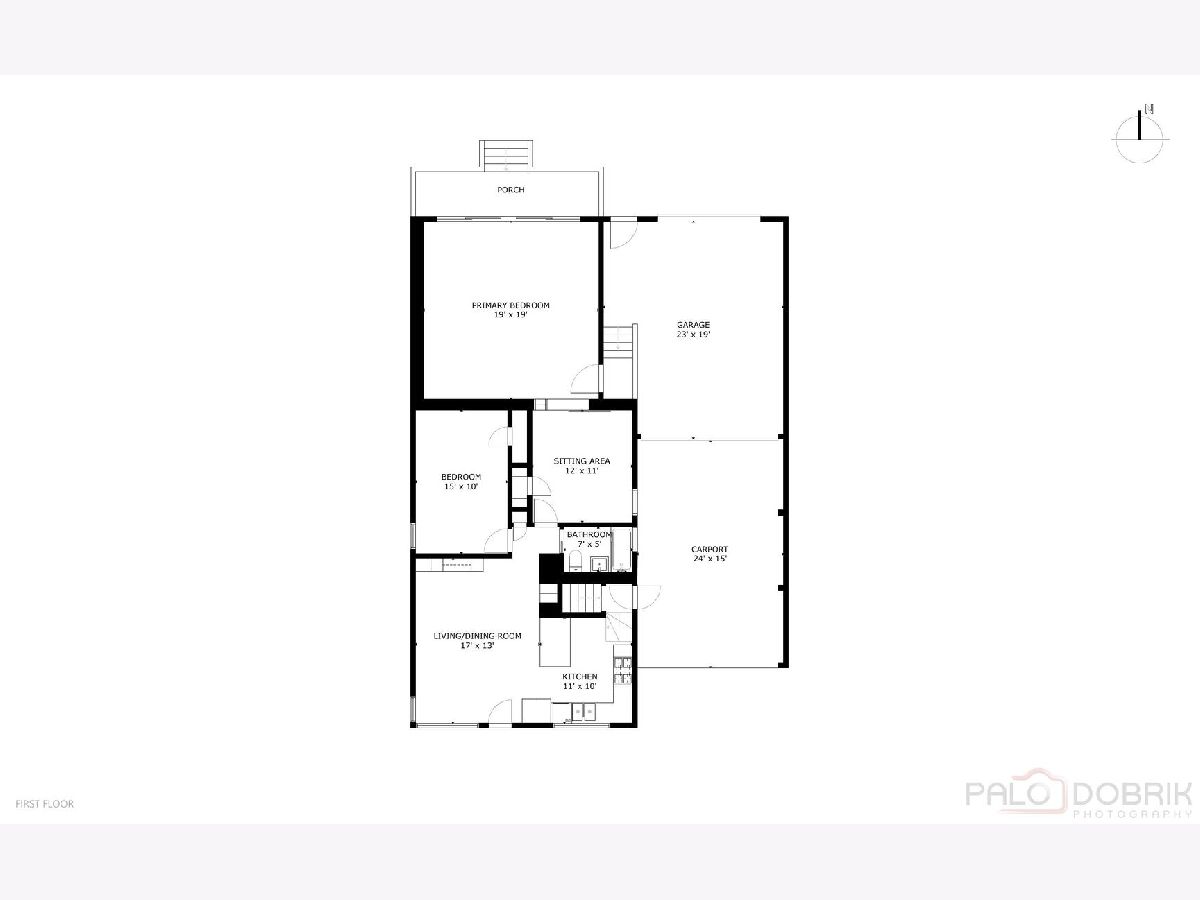
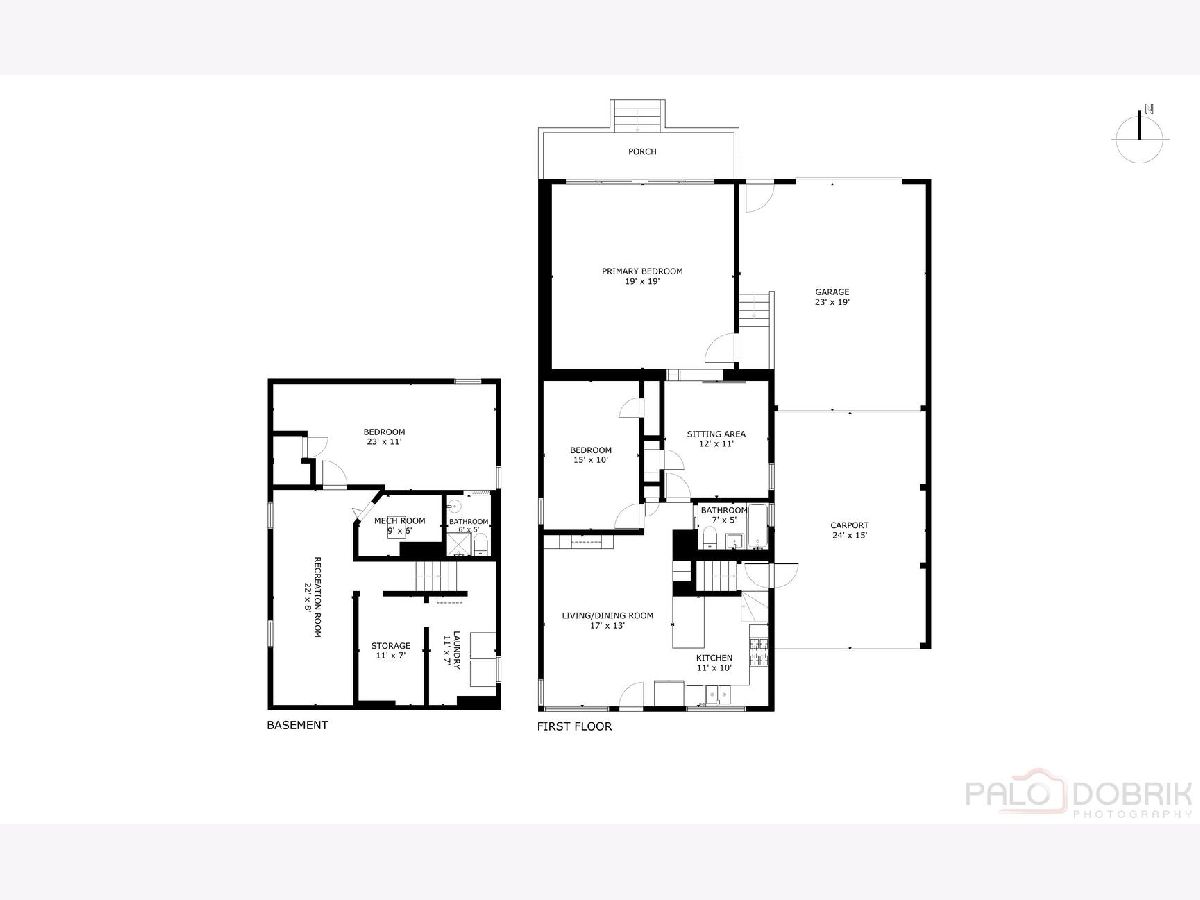
Room Specifics
Total Bedrooms: 3
Bedrooms Above Ground: 2
Bedrooms Below Ground: 1
Dimensions: —
Floor Type: —
Dimensions: —
Floor Type: —
Full Bathrooms: 2
Bathroom Amenities: —
Bathroom in Basement: 1
Rooms: —
Basement Description: Finished
Other Specifics
| 2 | |
| — | |
| Concrete,Side Drive | |
| — | |
| — | |
| 47 X 168 | |
| — | |
| — | |
| — | |
| — | |
| Not in DB | |
| — | |
| — | |
| — | |
| — |
Tax History
| Year | Property Taxes |
|---|---|
| 2011 | $4,273 |
| 2023 | $5,325 |
Contact Agent
Nearby Similar Homes
Nearby Sold Comparables
Contact Agent
Listing Provided By
Dream Town Real Estate

