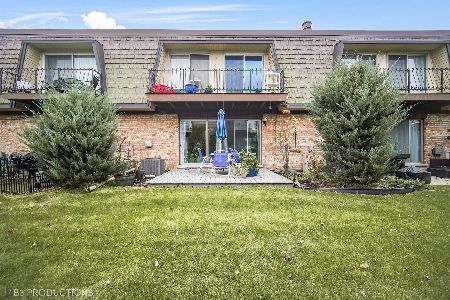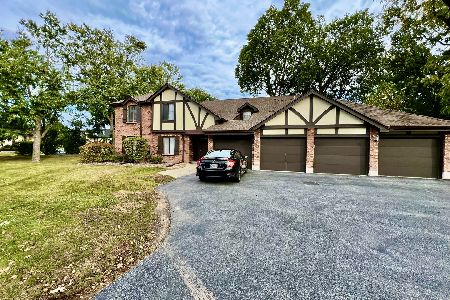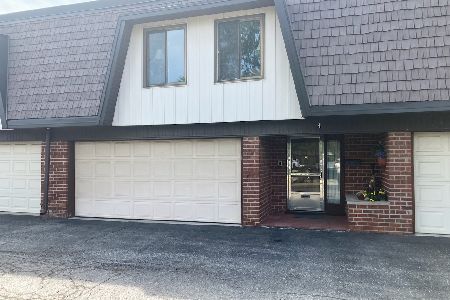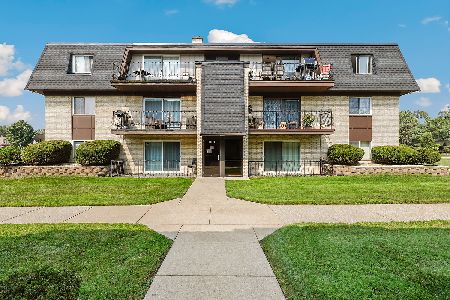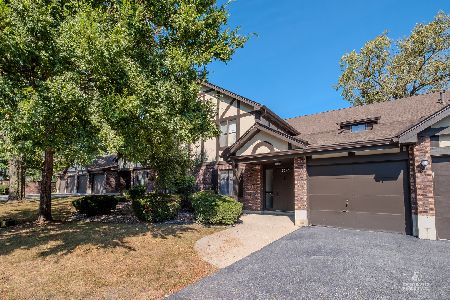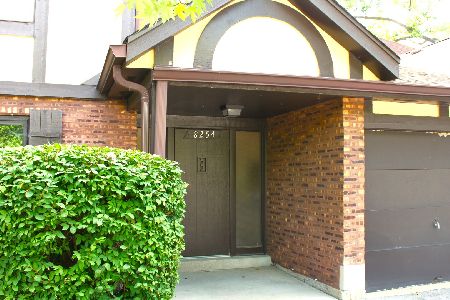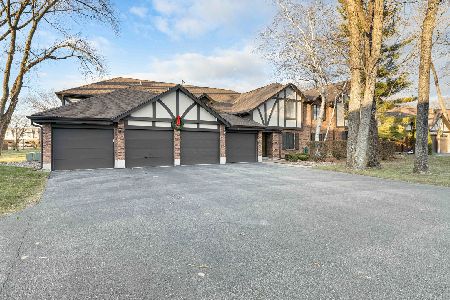8254 Chestnut Drive, Palos Hills, Illinois 60465
$264,900
|
Sold
|
|
| Status: | Closed |
| Sqft: | 1,200 |
| Cost/Sqft: | $221 |
| Beds: | 2 |
| Baths: | 2 |
| Year Built: | 1976 |
| Property Taxes: | $4,399 |
| Days On Market: | 106 |
| Lot Size: | 0,00 |
Description
Beautifully updated first-floor 2-bedroom, 2-bath condo in the desirable Timbers community featuring breathtaking pond views visible from both the master suite and second bedroom, creating a serene and tranquil living experience. The heart of this home is the stunning, fully renovated kitchen-boasting freshly painted cabinets with sleek modern black handles, durable tile flooring, and luxurious quartz countertops paired with a matching quartz backsplash. Equipped with brand new top-of-the-line stainless steel appliances and illuminated by energy-efficient LED lighting throughout, this kitchen effortlessly combines style and functionality, making it perfect for everything from casual meals to entertaining guests. The spacious master suite features a walk-in closet and a fully remodeled ensuite bathroom with marble-textured tile, a new modern dual-sink vanity, and new toilet. The second full bath also includes a new toilet, fresh paint, new black faucet. Additional upgrades include modern black doorknobs throughout, a Grand fireplace with stunning granite accents. In-unit laundry, a recessed-lit dining area, and generous storage including an attached 1-car garage. Step out onto your private patio to enjoy Serene private views great for grilling and entertainment. The Timbers community benefits from a new roof installed by the association in 2024 and offers resort-style amenities including an in-ground pool, clubhouse, one tennis/pickleball court, playground, picnic area, and beautifully landscaped wooded grounds-all just minutes from shopping, Moraine Valley College, Stagg High School, and scenic forest preserves.
Property Specifics
| Condos/Townhomes | |
| 2 | |
| — | |
| 1976 | |
| — | |
| — | |
| Yes | |
| — |
| Cook | |
| — | |
| 343 / Monthly | |
| — | |
| — | |
| — | |
| 12459349 | |
| 23232000211098 |
Property History
| DATE: | EVENT: | PRICE: | SOURCE: |
|---|---|---|---|
| 14 Jun, 2019 | Sold | $174,000 | MRED MLS |
| 5 May, 2019 | Under contract | $174,900 | MRED MLS |
| 22 Apr, 2019 | Listed for sale | $174,900 | MRED MLS |
| 20 Dec, 2019 | Sold | $175,000 | MRED MLS |
| 29 Oct, 2019 | Under contract | $195,000 | MRED MLS |
| — | Last price change | $205,000 | MRED MLS |
| 20 Oct, 2019 | Listed for sale | $205,000 | MRED MLS |
| 12 Jul, 2023 | Sold | $212,500 | MRED MLS |
| 7 Jun, 2023 | Under contract | $214,900 | MRED MLS |
| — | Last price change | $219,900 | MRED MLS |
| 31 Jul, 2022 | Listed for sale | $219,900 | MRED MLS |
| 16 Oct, 2025 | Sold | $264,900 | MRED MLS |
| 25 Sep, 2025 | Under contract | $264,999 | MRED MLS |
| 31 Aug, 2025 | Listed for sale | $264,999 | MRED MLS |
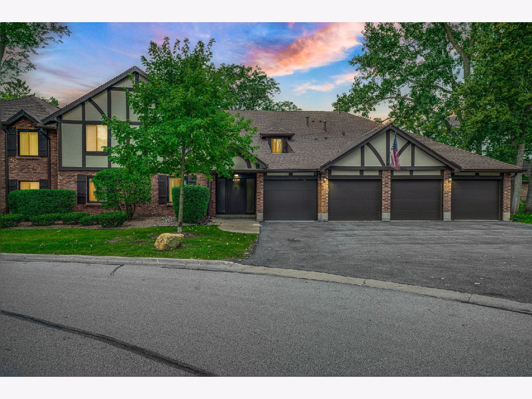
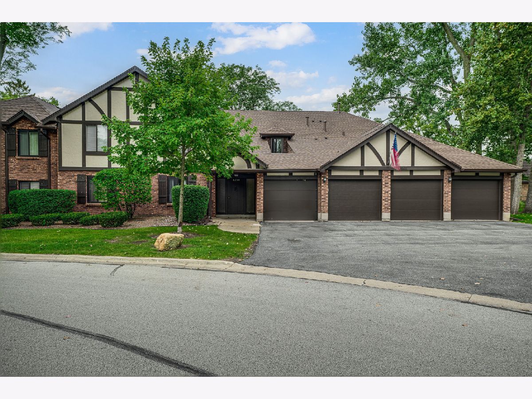
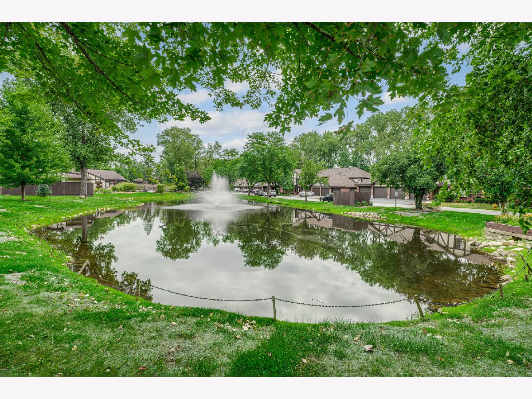
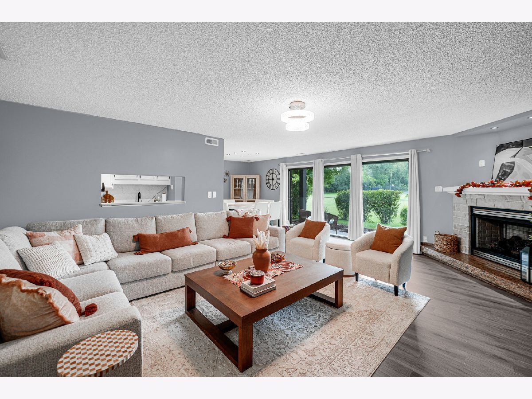
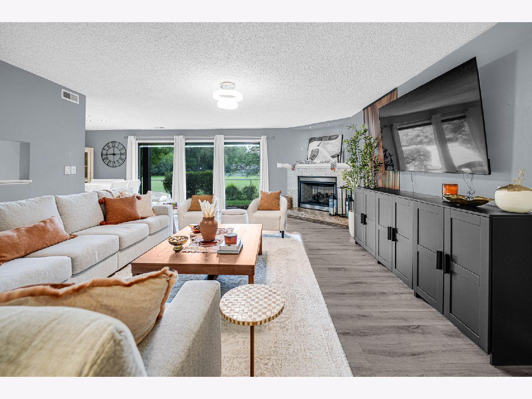
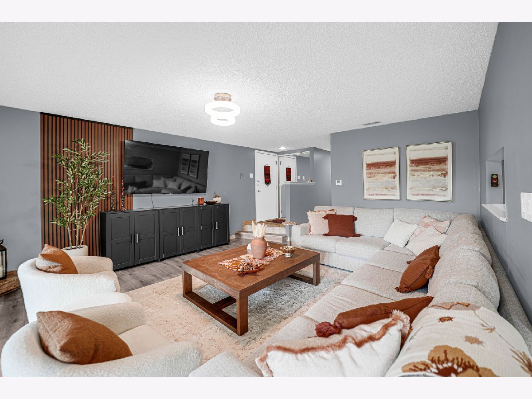
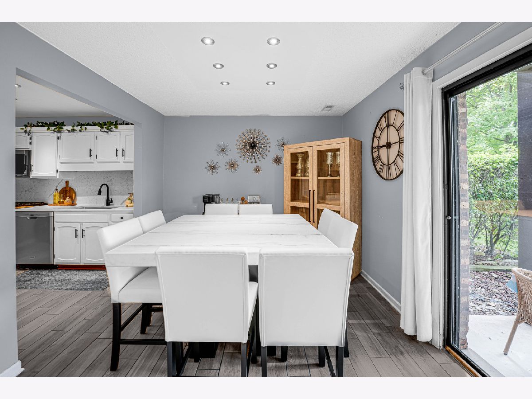
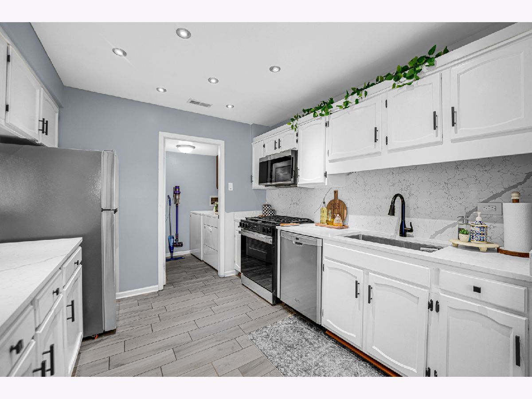
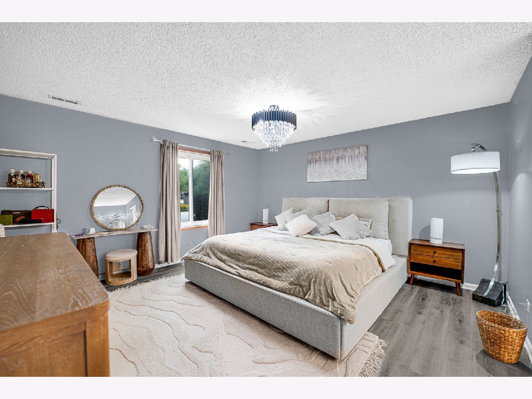
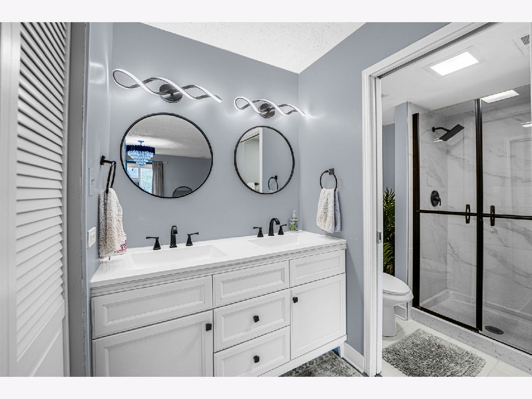
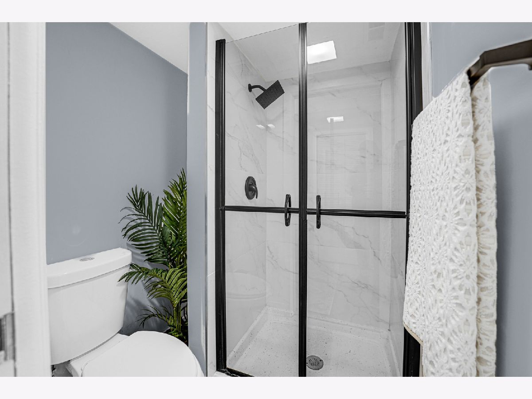
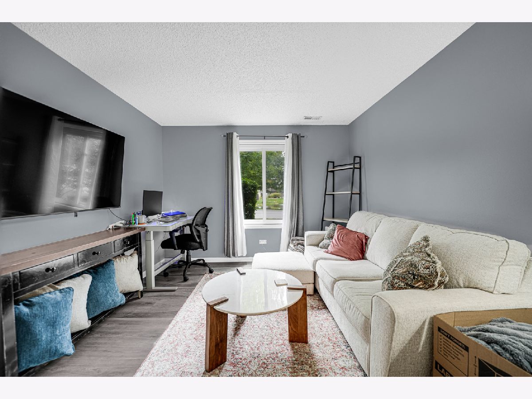
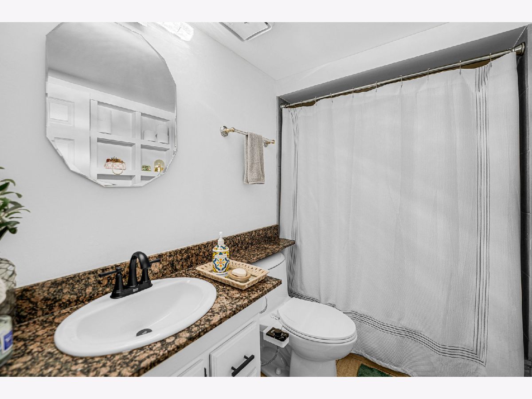
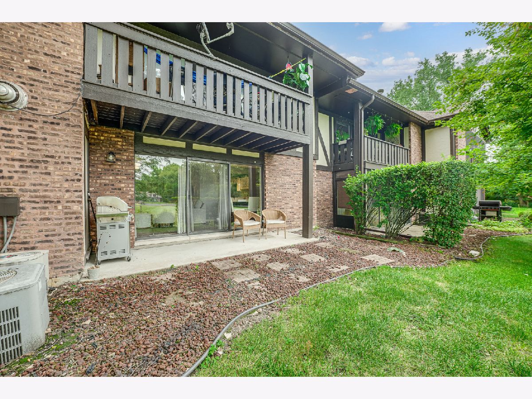
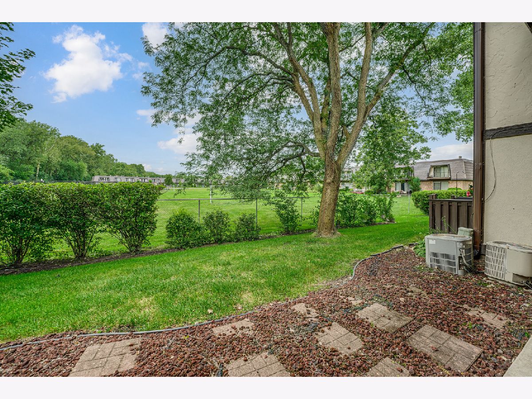
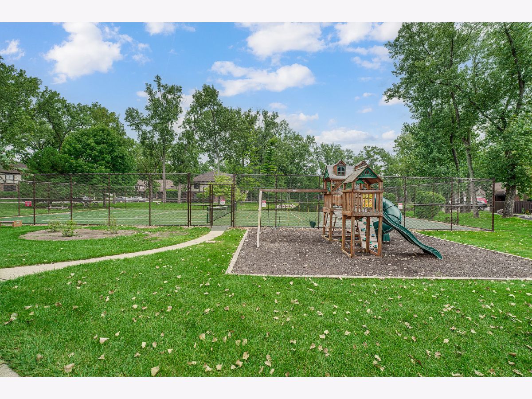
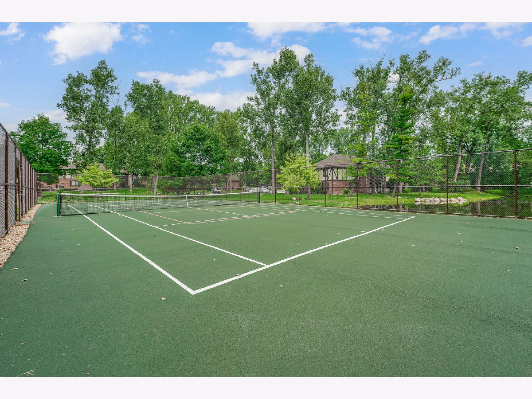
Room Specifics
Total Bedrooms: 2
Bedrooms Above Ground: 2
Bedrooms Below Ground: 0
Dimensions: —
Floor Type: —
Full Bathrooms: 2
Bathroom Amenities: Double Sink
Bathroom in Basement: 0
Rooms: —
Basement Description: —
Other Specifics
| 1 | |
| — | |
| — | |
| — | |
| — | |
| Common | |
| — | |
| — | |
| — | |
| — | |
| Not in DB | |
| — | |
| — | |
| — | |
| — |
Tax History
| Year | Property Taxes |
|---|---|
| 2019 | $1,966 |
| 2023 | $3,512 |
| 2025 | $4,399 |
Contact Agent
Nearby Similar Homes
Nearby Sold Comparables
Contact Agent
Listing Provided By
HomeSmart Realty Group

