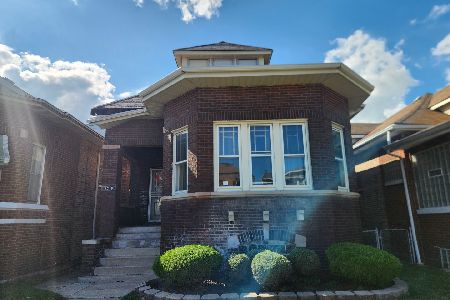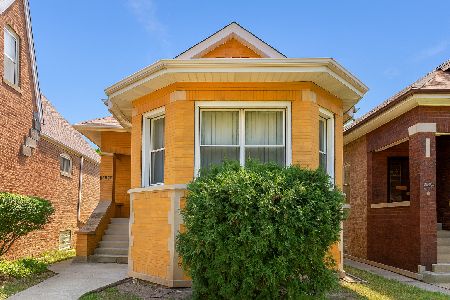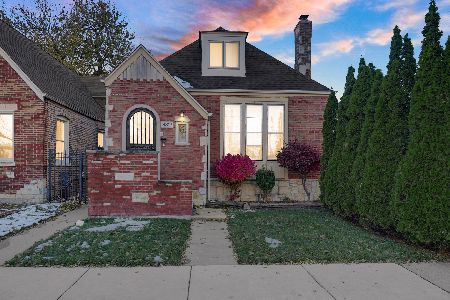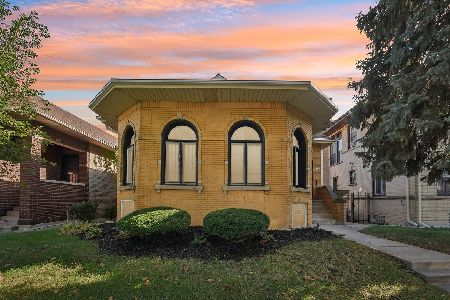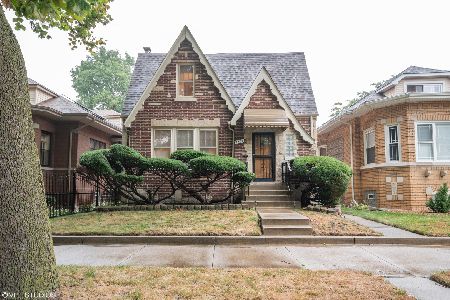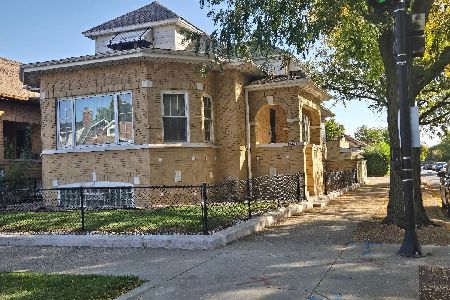8254 Saint Lawrence Avenue, Chatham, Chicago, Illinois 60619
$259,000
|
Sold
|
|
| Status: | Closed |
| Sqft: | 2,400 |
| Cost/Sqft: | $108 |
| Beds: | 4 |
| Baths: | 3 |
| Year Built: | 1923 |
| Property Taxes: | $2,740 |
| Days On Market: | 2502 |
| Lot Size: | 0,10 |
Description
This amazing single family has been remodeled from top to bottom. As you approach this beautifully tuck-pointed home, the light from the picture window brightens up your entire living room. While enjoying your natural light, your fireplace will keep you warm during those family and friends gatherings. There is a space for a huge flat screen above your fireplace in your living room & an abundance of space for your large dining room table. The eat in kitchen is on of the largest kitchens I've seen. Everything about this home is spacious. 5bedrooms, 3 Full bathrooms, finished basement, dual zoned hvac, 2 car garage with entry from the driveway and alley. Your client will enjoy this extremely spacious single family. Walk in closets throughout the entire home, and plenty of storage space. New roof, new electrical, new plumbing, new furnaces, new bathrooms, new kitchen, Too much to name!!!! Schedule your showing today so you will not miss out on this gorgeous home!!!!
Property Specifics
| Single Family | |
| — | |
| — | |
| 1923 | |
| Full | |
| — | |
| No | |
| 0.1 |
| Cook | |
| — | |
| 0 / Not Applicable | |
| None | |
| Public | |
| Public Sewer | |
| 10171886 | |
| 20342270350000 |
Property History
| DATE: | EVENT: | PRICE: | SOURCE: |
|---|---|---|---|
| 6 Feb, 2018 | Sold | $90,000 | MRED MLS |
| 23 Jan, 2018 | Under contract | $99,900 | MRED MLS |
| 2 Nov, 2017 | Listed for sale | $99,900 | MRED MLS |
| 28 Feb, 2019 | Sold | $259,000 | MRED MLS |
| 15 Jan, 2019 | Under contract | $259,000 | MRED MLS |
| 13 Jan, 2019 | Listed for sale | $259,000 | MRED MLS |
Room Specifics
Total Bedrooms: 5
Bedrooms Above Ground: 4
Bedrooms Below Ground: 1
Dimensions: —
Floor Type: Hardwood
Dimensions: —
Floor Type: Hardwood
Dimensions: —
Floor Type: Hardwood
Dimensions: —
Floor Type: —
Full Bathrooms: 3
Bathroom Amenities: —
Bathroom in Basement: 1
Rooms: Sun Room,Pantry,Bedroom 5
Basement Description: Unfinished
Other Specifics
| 2 | |
| — | |
| Concrete,Off Alley,Side Drive | |
| — | |
| Fenced Yard | |
| 4340 | |
| — | |
| — | |
| Hardwood Floors, First Floor Bedroom, First Floor Full Bath, Walk-In Closet(s) | |
| Range, Microwave, Refrigerator, Stainless Steel Appliance(s) | |
| Not in DB | |
| Sidewalks, Street Lights, Street Paved | |
| — | |
| — | |
| — |
Tax History
| Year | Property Taxes |
|---|---|
| 2018 | $2,549 |
| 2019 | $2,740 |
Contact Agent
Nearby Similar Homes
Nearby Sold Comparables
Contact Agent
Listing Provided By
Dream Spots Leasing Inc

