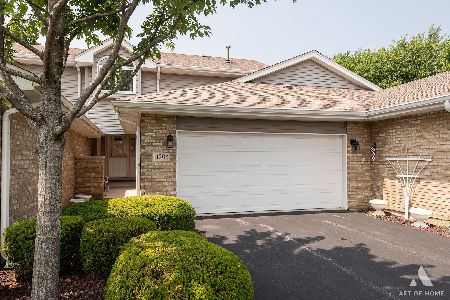8254 Stonehenge Drive, Orland Park, Illinois 60462
$182,000
|
Sold
|
|
| Status: | Closed |
| Sqft: | 1,880 |
| Cost/Sqft: | $104 |
| Beds: | 2 |
| Baths: | 3 |
| Year Built: | 1977 |
| Property Taxes: | $4,169 |
| Days On Market: | 3449 |
| Lot Size: | 0,00 |
Description
Huge town home in well established area of north Orland Park. Like a cute little town amongst single family homes. Newly painted, well decorated two story Town Home with 2 very large bedrooms, both with their own full bath and walk in closets. Hardwood floors in family room, dining area, and foyer. Open living room/dining room combo. Full finished basement. New stainless refrigerator and dishwasher (2015). 2 new sump pumps (2015). Large deck recently stained (end of 2015). Newer front storm door and concrete driveway. New garage door opener (2014). Swing set in backyard on wood chips. Newer patio doors. White cabinets in Kitchen. Fireplace in family room. Private entry. Breakfast bar in kitchen. Walking path just steps away from back door, close to everything, gorgeous view from back deck, one of the few in this subdivision that has a private deck and backyard. 3rd bathroom on main level. This won't last!
Property Specifics
| Condos/Townhomes | |
| 2 | |
| — | |
| 1977 | |
| Full | |
| — | |
| No | |
| — |
| Cook | |
| Wedgewood | |
| 255 / Monthly | |
| Insurance,Exterior Maintenance,Lawn Care,Snow Removal | |
| Lake Michigan | |
| Public Sewer | |
| 09182974 | |
| 27024070410000 |
Nearby Schools
| NAME: | DISTRICT: | DISTANCE: | |
|---|---|---|---|
|
High School
Carl Sandburg High School |
230 | Not in DB | |
Property History
| DATE: | EVENT: | PRICE: | SOURCE: |
|---|---|---|---|
| 15 Dec, 2009 | Sold | $190,000 | MRED MLS |
| 11 Nov, 2009 | Under contract | $209,900 | MRED MLS |
| — | Last price change | $219,900 | MRED MLS |
| 11 Sep, 2009 | Listed for sale | $229,900 | MRED MLS |
| 23 May, 2016 | Sold | $182,000 | MRED MLS |
| 9 Apr, 2016 | Under contract | $194,900 | MRED MLS |
| 2 Apr, 2016 | Listed for sale | $194,900 | MRED MLS |
Room Specifics
Total Bedrooms: 2
Bedrooms Above Ground: 2
Bedrooms Below Ground: 0
Dimensions: —
Floor Type: Carpet
Full Bathrooms: 3
Bathroom Amenities: Soaking Tub
Bathroom in Basement: 0
Rooms: Deck,Foyer,Storage,Walk In Closet
Basement Description: Finished
Other Specifics
| 1 | |
| — | |
| Concrete | |
| Storms/Screens | |
| Landscaped | |
| 1814 | |
| — | |
| Full | |
| Hardwood Floors, Laundry Hook-Up in Unit, Storage | |
| Range, Microwave, Dishwasher, Refrigerator, Washer, Dryer | |
| Not in DB | |
| — | |
| — | |
| — | |
| Attached Fireplace Doors/Screen, Gas Log |
Tax History
| Year | Property Taxes |
|---|---|
| 2009 | $3,298 |
| 2016 | $4,169 |
Contact Agent
Nearby Similar Homes
Nearby Sold Comparables
Contact Agent
Listing Provided By
Stapleton Brothers Realty





