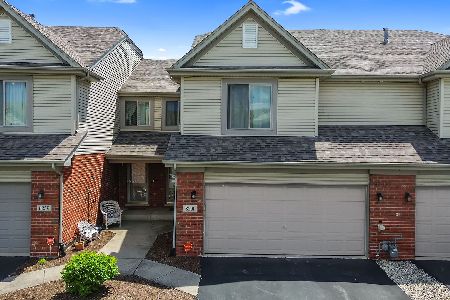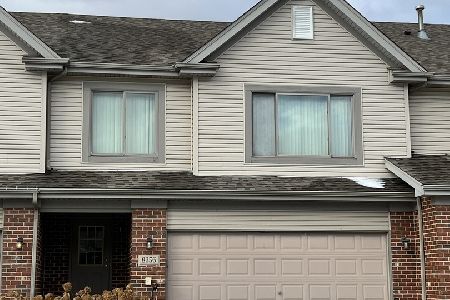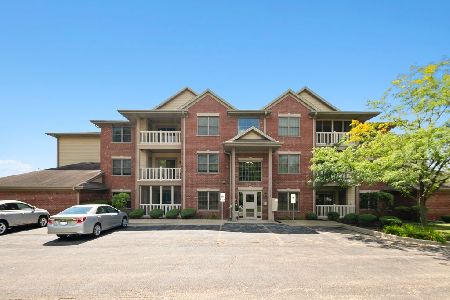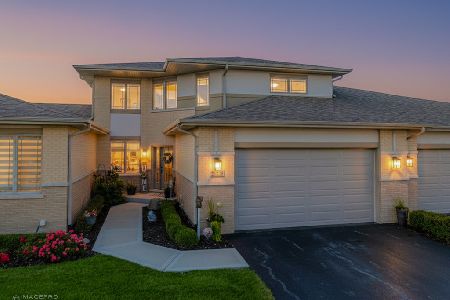8256 Auburn Lane, Frankfort, Illinois 60423
$246,000
|
Sold
|
|
| Status: | Closed |
| Sqft: | 1,824 |
| Cost/Sqft: | $140 |
| Beds: | 3 |
| Baths: | 2 |
| Year Built: | 2003 |
| Property Taxes: | $6,422 |
| Days On Market: | 1974 |
| Lot Size: | 0,00 |
Description
Fresh, clean and ready to move in! Big, bright and beautiful coveted end unit with plenty of living space and tons of natural light. Private driveway eliminates any shared drive/shared parking hassles. Manicured landscaping with mature trees, covered private entry shelters and welcomes your guests. Step inside and you'll appreciate the volume ceilings, dramatic open staircase, real hardwood flooring and soft, neutral decor. Grand great room is true two stories tall, with clerestory windows to let in the sun. Spacious dinette area offers sliding doors to your own private patio for grilling and chilling. Efficient kitchen includes plenty of counterspace, including the perfect place for your coffee bar. Main level laundry room is a real step saver and doubles as a mud room leading to your own 2+ car garage w/opener. Handy powder room completes the first floor. Upstairs, you'll fall in love with the massive master bedroom, featuring cathedral ceiling, wonderful 11x6 walk in closet, and access to oversized shared bath. Bathroom is well planned, with dual sink vanity and separate tub/shower/water closet area for privacy. 2nd bedroom also has a walk in closet - 3rd bedroom currently being used as home office - how nice to have a home with this option! Head back down and don't miss the full basement! Half is finished for the perfect rec room or future living area, the other half for oodles of storage. Room to install another bath down here if you want! This home offers updated lighting, brand new carpeting and has been freshly painted, all in today's desired tones. Smoke and pet free. Great lot and community, with walking path and neighborhood park right down the street. Summit Hill and Lincoln-Way East schools. Check this one out, you'll be glad you did!
Property Specifics
| Condos/Townhomes | |
| 2 | |
| — | |
| 2003 | |
| Full | |
| — | |
| No | |
| — |
| Will | |
| Hawthorne Lakes | |
| 190 / Monthly | |
| Insurance,Exercise Facilities,Lawn Care,Snow Removal | |
| Public | |
| Public Sewer | |
| 10839312 | |
| 1909144170140000 |
Nearby Schools
| NAME: | DISTRICT: | DISTANCE: | |
|---|---|---|---|
|
High School
Lincoln-way East High School |
210 | Not in DB | |
Property History
| DATE: | EVENT: | PRICE: | SOURCE: |
|---|---|---|---|
| 27 Oct, 2020 | Sold | $246,000 | MRED MLS |
| 16 Sep, 2020 | Under contract | $254,900 | MRED MLS |
| 27 Aug, 2020 | Listed for sale | $254,900 | MRED MLS |
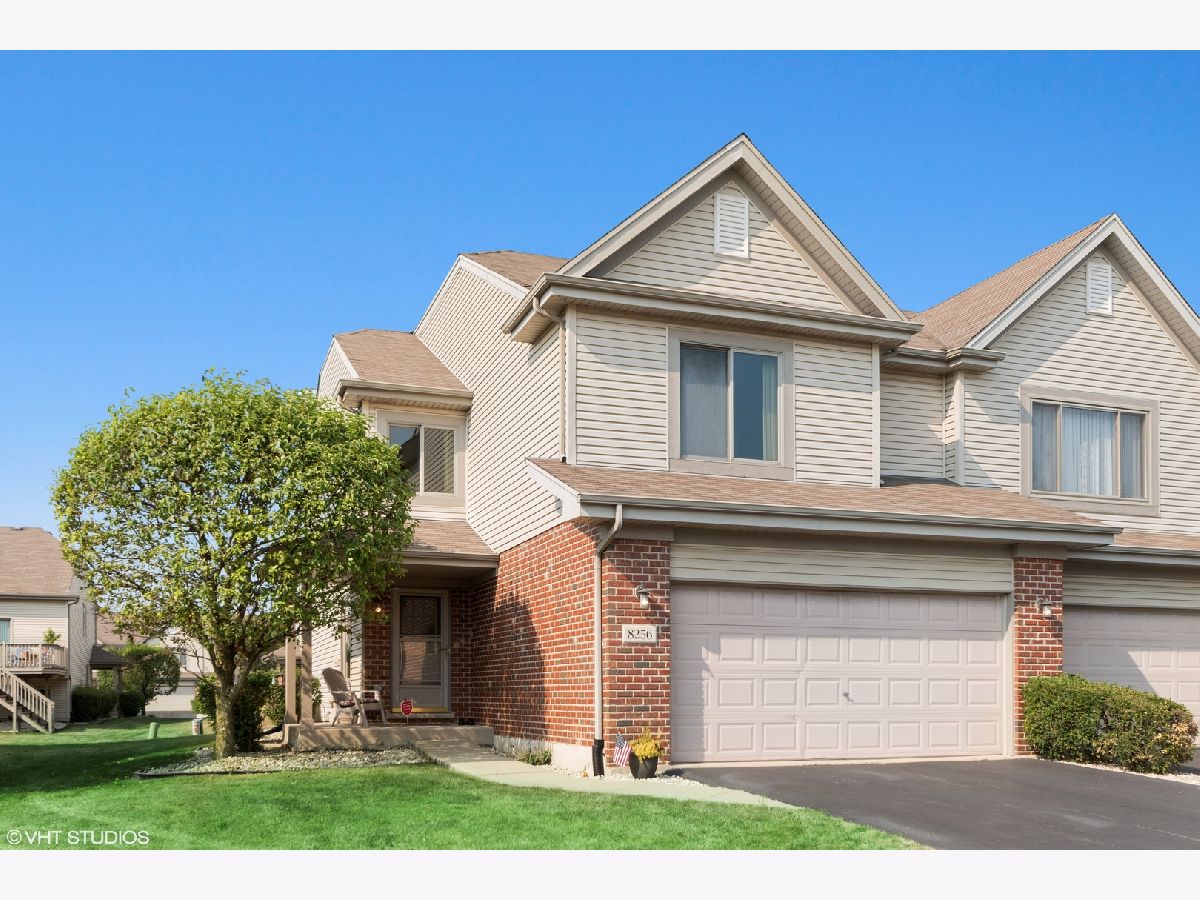



















Room Specifics
Total Bedrooms: 3
Bedrooms Above Ground: 3
Bedrooms Below Ground: 0
Dimensions: —
Floor Type: Carpet
Dimensions: —
Floor Type: Carpet
Full Bathrooms: 2
Bathroom Amenities: Double Sink
Bathroom in Basement: 0
Rooms: Foyer,Storage
Basement Description: Partially Finished,Egress Window,Rec/Family Area
Other Specifics
| 2 | |
| Concrete Perimeter | |
| Asphalt | |
| Patio | |
| Landscaped | |
| 30X52 | |
| — | |
| — | |
| Vaulted/Cathedral Ceilings, Hardwood Floors, First Floor Laundry, Storage | |
| Range, Dishwasher, Refrigerator, Washer, Dryer, Disposal | |
| Not in DB | |
| — | |
| — | |
| — | |
| — |
Tax History
| Year | Property Taxes |
|---|---|
| 2020 | $6,422 |
Contact Agent
Nearby Similar Homes
Nearby Sold Comparables
Contact Agent
Listing Provided By
RE/MAX 10

