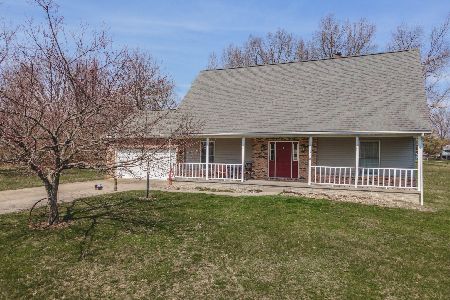8256 Idlewood Drive, Bloomington, Illinois 61705
$185,000
|
Sold
|
|
| Status: | Closed |
| Sqft: | 1,651 |
| Cost/Sqft: | $115 |
| Beds: | 3 |
| Baths: | 3 |
| Year Built: | 1988 |
| Property Taxes: | $3,991 |
| Days On Market: | 3077 |
| Lot Size: | 0,59 |
Description
Just minutes from Bloomington, this Tri-Valley ranch sits on a quiet corner lot measuring just over a half acre in size. The home boasts updated flooring throughout, remodeled bathrooms and a home theater area with a 120" screen and projector included. With nearly 3000 sq feet of space, hosting friends and family is not a problem with large main and lower level living areas. Off of the kitchen, enjoy the spacious composite wood deck which leads down to your walk-out patio and fenced and landscaped backyard. This home shows pride of ownership and is a rare find within the Award-Winning Tri-Valley school district.
Property Specifics
| Single Family | |
| — | |
| Ranch | |
| 1988 | |
| Full,Walkout | |
| — | |
| No | |
| 0.59 |
| Mc Lean | |
| Hill-n-dale | |
| — / Not Applicable | |
| — | |
| Shared Well | |
| Septic-Private | |
| 10194281 | |
| 2232326024 |
Nearby Schools
| NAME: | DISTRICT: | DISTANCE: | |
|---|---|---|---|
|
Grade School
Tri-valley Elementary |
3 | — | |
|
Middle School
Tri-valley Jr High |
3 | Not in DB | |
|
High School
Tri-valley High School |
3 | Not in DB | |
Property History
| DATE: | EVENT: | PRICE: | SOURCE: |
|---|---|---|---|
| 16 Oct, 2009 | Sold | $180,000 | MRED MLS |
| 11 Sep, 2009 | Under contract | $189,900 | MRED MLS |
| 21 May, 2009 | Listed for sale | $194,750 | MRED MLS |
| 28 Aug, 2017 | Sold | $185,000 | MRED MLS |
| 17 Jul, 2017 | Under contract | $190,000 | MRED MLS |
| 17 Jul, 2017 | Listed for sale | $190,000 | MRED MLS |
| 13 Dec, 2019 | Sold | $182,500 | MRED MLS |
| 1 Nov, 2019 | Under contract | $189,900 | MRED MLS |
| — | Last price change | $199,900 | MRED MLS |
| 8 Jul, 2019 | Listed for sale | $199,900 | MRED MLS |
Room Specifics
Total Bedrooms: 3
Bedrooms Above Ground: 3
Bedrooms Below Ground: 0
Dimensions: —
Floor Type: Carpet
Dimensions: —
Floor Type: Carpet
Full Bathrooms: 3
Bathroom Amenities: —
Bathroom in Basement: 1
Rooms: Family Room
Basement Description: Finished
Other Specifics
| 2 | |
| — | |
| — | |
| Deck | |
| Fenced Yard,Mature Trees,Landscaped | |
| 150 X 82 X 100 X 110 X 116 | |
| — | |
| Full | |
| First Floor Full Bath | |
| Dishwasher, Refrigerator, Range | |
| Not in DB | |
| — | |
| — | |
| — | |
| Wood Burning |
Tax History
| Year | Property Taxes |
|---|---|
| 2009 | $4,085 |
| 2017 | $3,991 |
| 2019 | $3,990 |
Contact Agent
Nearby Similar Homes
Nearby Sold Comparables
Contact Agent
Listing Provided By
RE/MAX Rising




