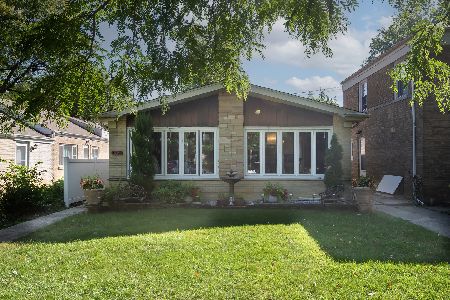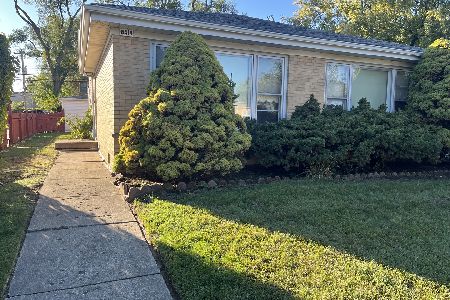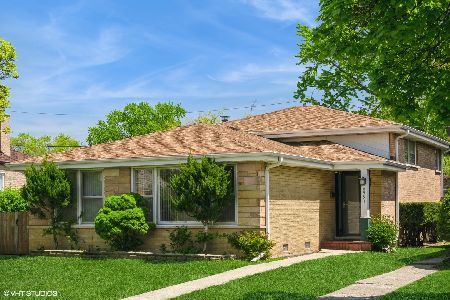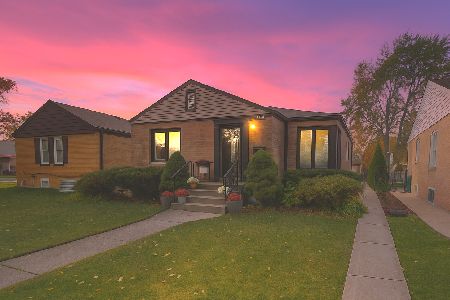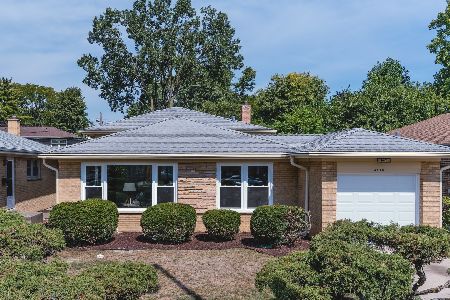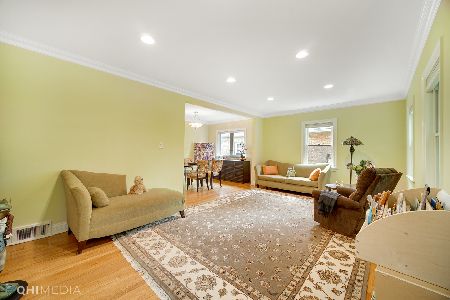8256 Keystone Avenue, Skokie, Illinois 60076
$480,000
|
Sold
|
|
| Status: | Closed |
| Sqft: | 1,525 |
| Cost/Sqft: | $308 |
| Beds: | 3 |
| Baths: | 2 |
| Year Built: | 1951 |
| Property Taxes: | $10,577 |
| Days On Market: | 515 |
| Lot Size: | 0,00 |
Description
Welcome to this charming ranch-style home nestled in the heart of Skokie, offering both comfort and convenience with its 3 bedrooms, 1.5 baths, full basement and attached garage. The kitchen boasts new stainless steel appliances (Spring 2024), oak floors throughout the home while two ventless gas fireplaces add a cozy touch, one in the living room and another in the partially finished basement. The finished basement is perfect for entertainment or relaxation. Laundry area includes an LG washer and dryer (approx 2 yrs old). The home includes a cemented crawl space offering loads of additional storage. Exterior highlights include a roof that is approx 13 years old, Climate Guard windows for excellent insulation and energy efficiency, and an outdoor grill with a hard line to gas hookup that will remain for your convenience. The property has been meticulously maintained! Built in 1951, this home sits on a generous lot measuring 53 x 123 feet, with a total square footage of 1,525. Home is located in school district 73.5--which feeds into highly rated Niles North High School. Home is situated close to parks, nature center, easy access to I94 and close to Westfield Old Orchard and downtown Skokie Skokie Swift. Blending vintage charm with modern amenities, this delightful Skokie ranch is an ideal place to call home.
Property Specifics
| Single Family | |
| — | |
| — | |
| 1951 | |
| — | |
| — | |
| No | |
| — |
| Cook | |
| — | |
| — / Not Applicable | |
| — | |
| — | |
| — | |
| 12081689 | |
| 10224140150000 |
Nearby Schools
| NAME: | DISTRICT: | DISTANCE: | |
|---|---|---|---|
|
Grade School
John Middleton Elementary School |
73.5 | — | |
|
Middle School
Oliver Mccracken Middle School |
73.5 | Not in DB | |
|
High School
Niles North High School |
219 | Not in DB | |
Property History
| DATE: | EVENT: | PRICE: | SOURCE: |
|---|---|---|---|
| 25 Jul, 2024 | Sold | $480,000 | MRED MLS |
| 22 Jun, 2024 | Under contract | $469,500 | MRED MLS |
| 20 Jun, 2024 | Listed for sale | $469,500 | MRED MLS |
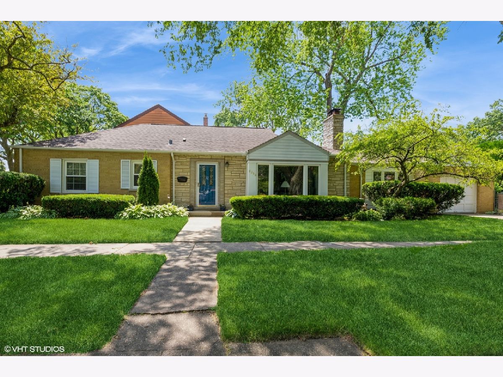
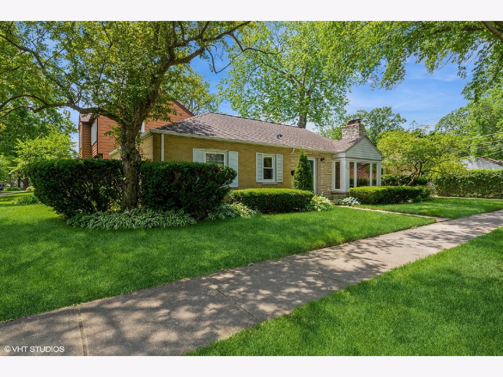
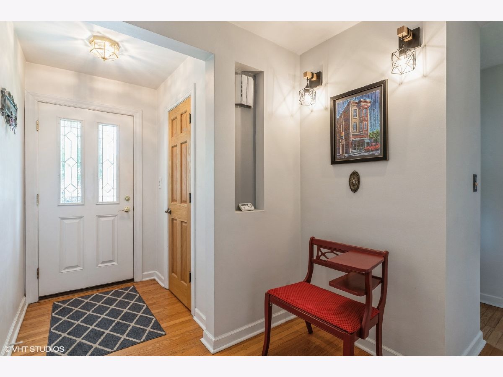
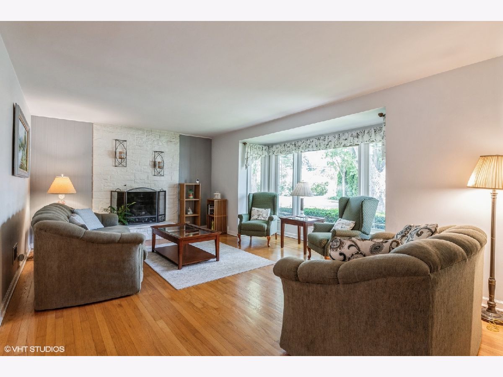
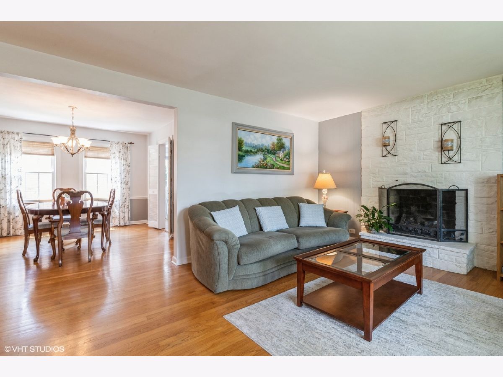
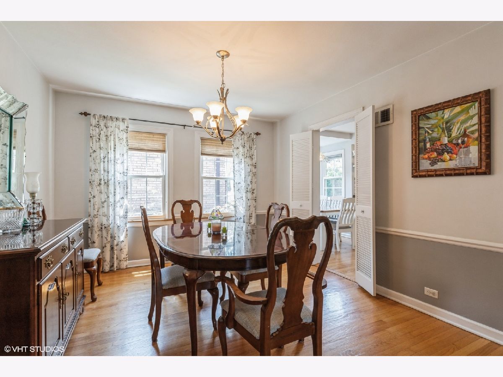
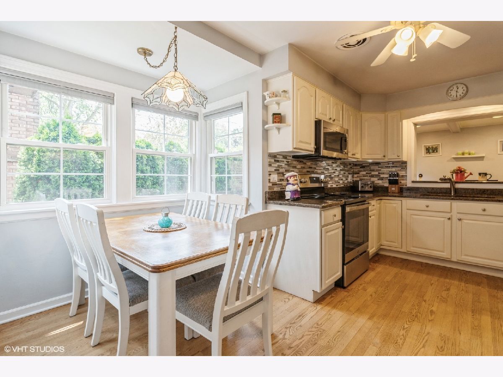
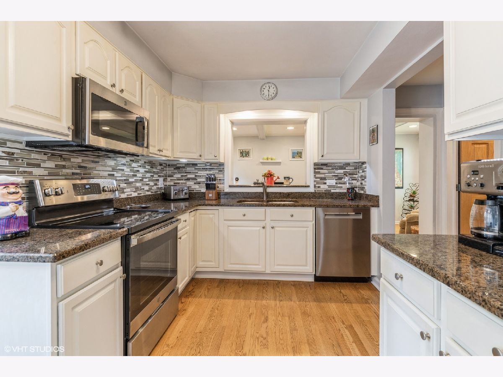
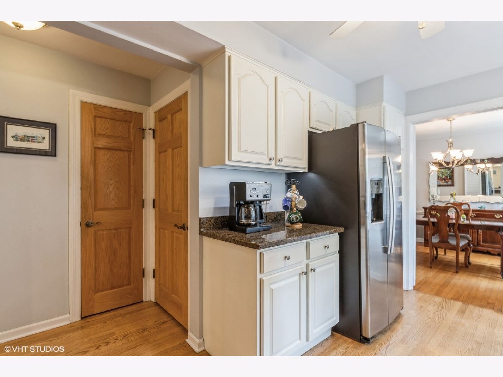
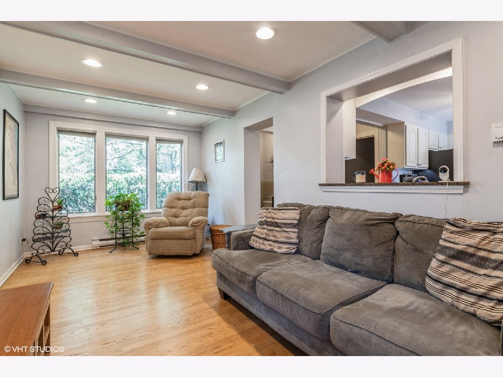
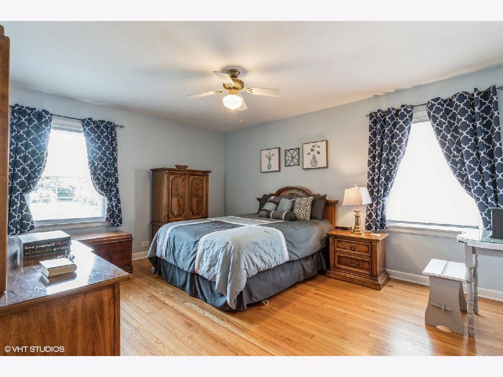
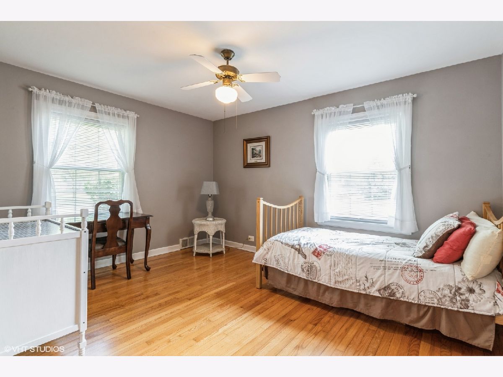
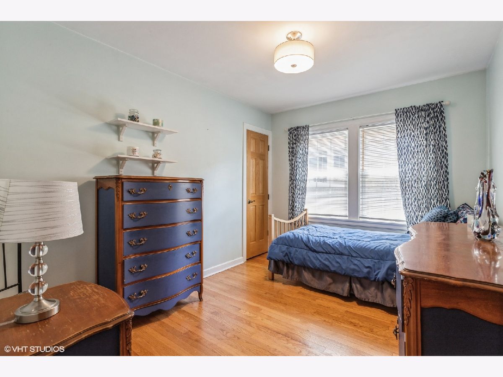
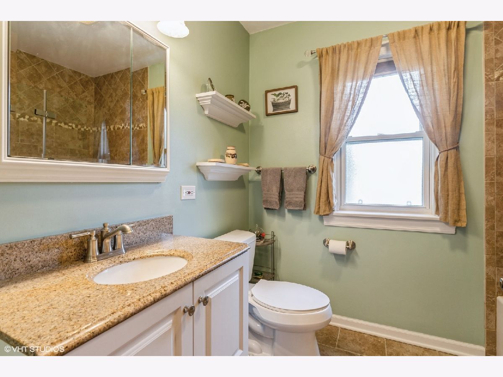
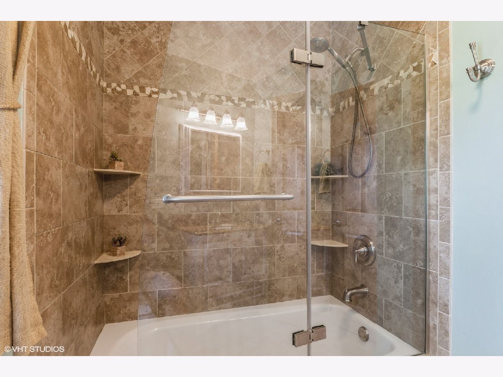
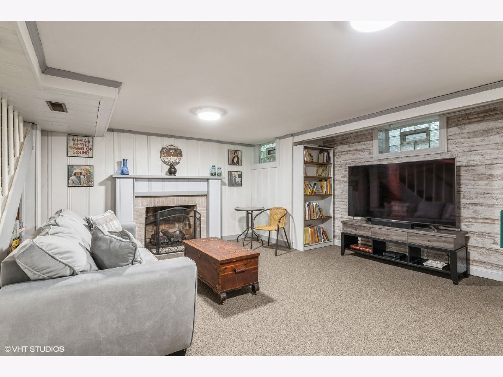
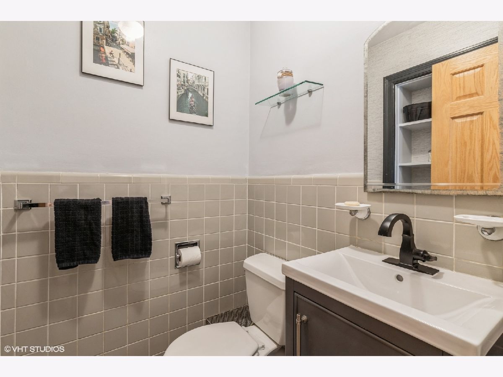
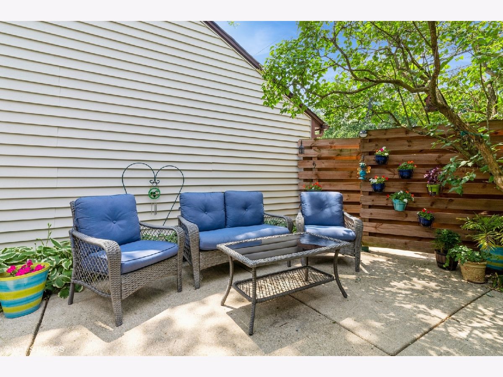
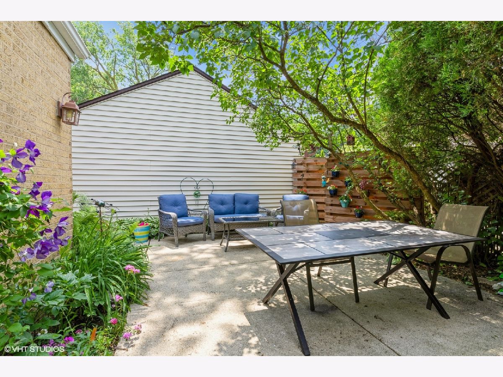
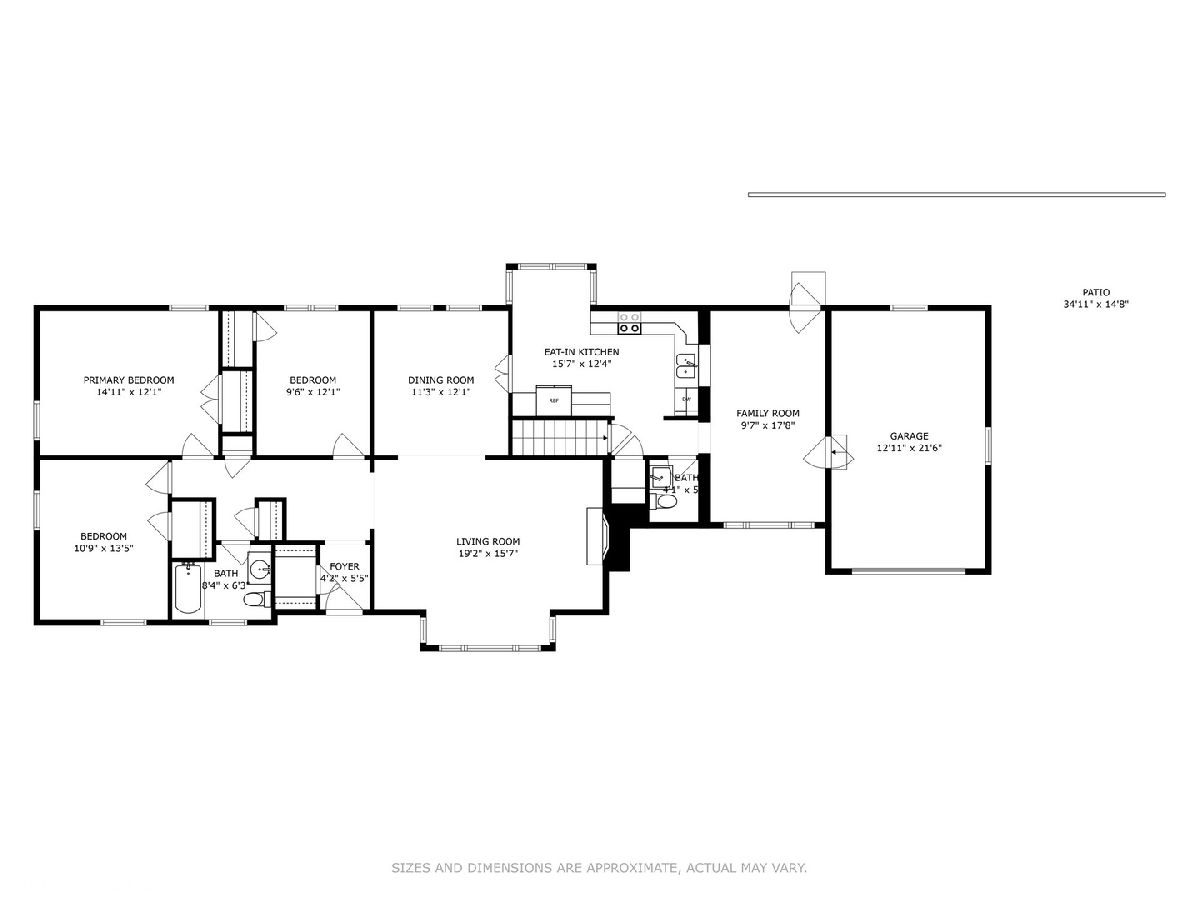
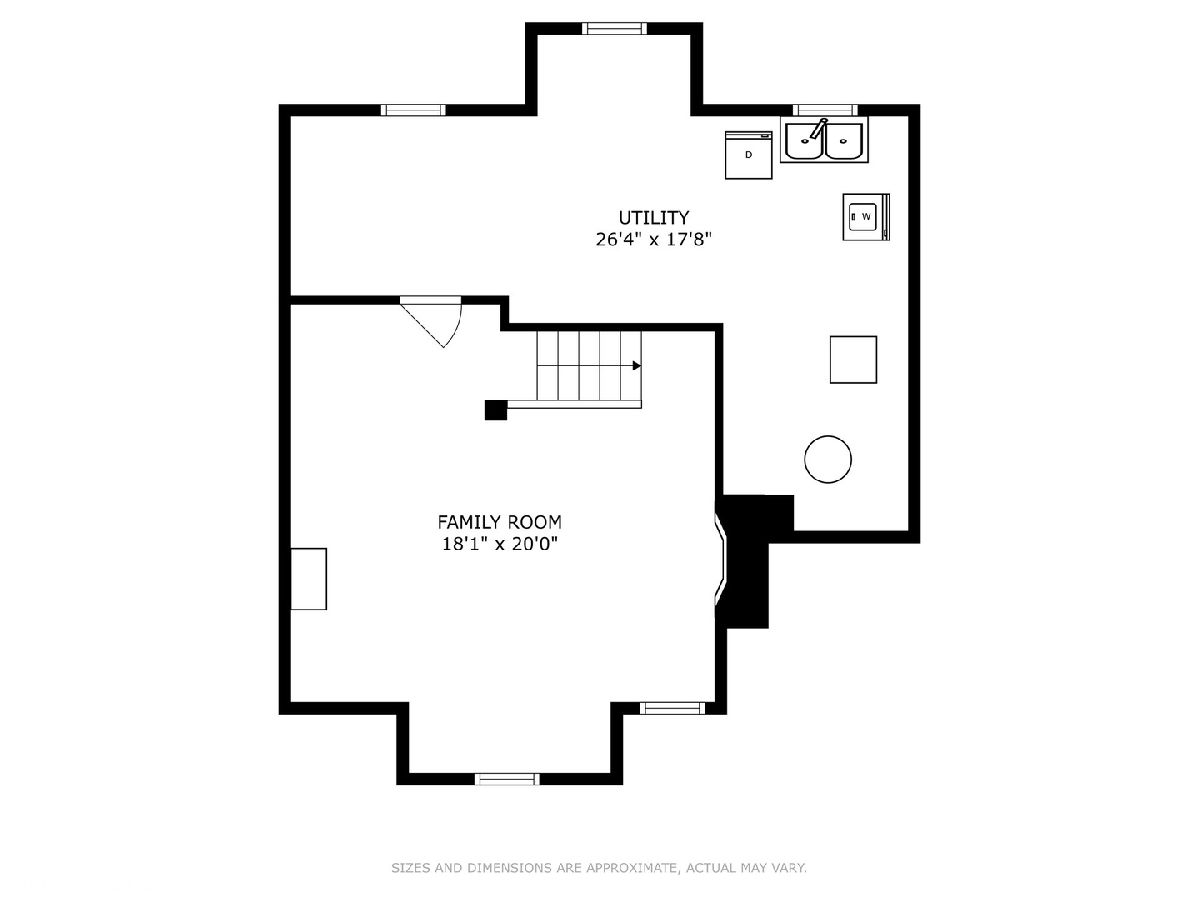
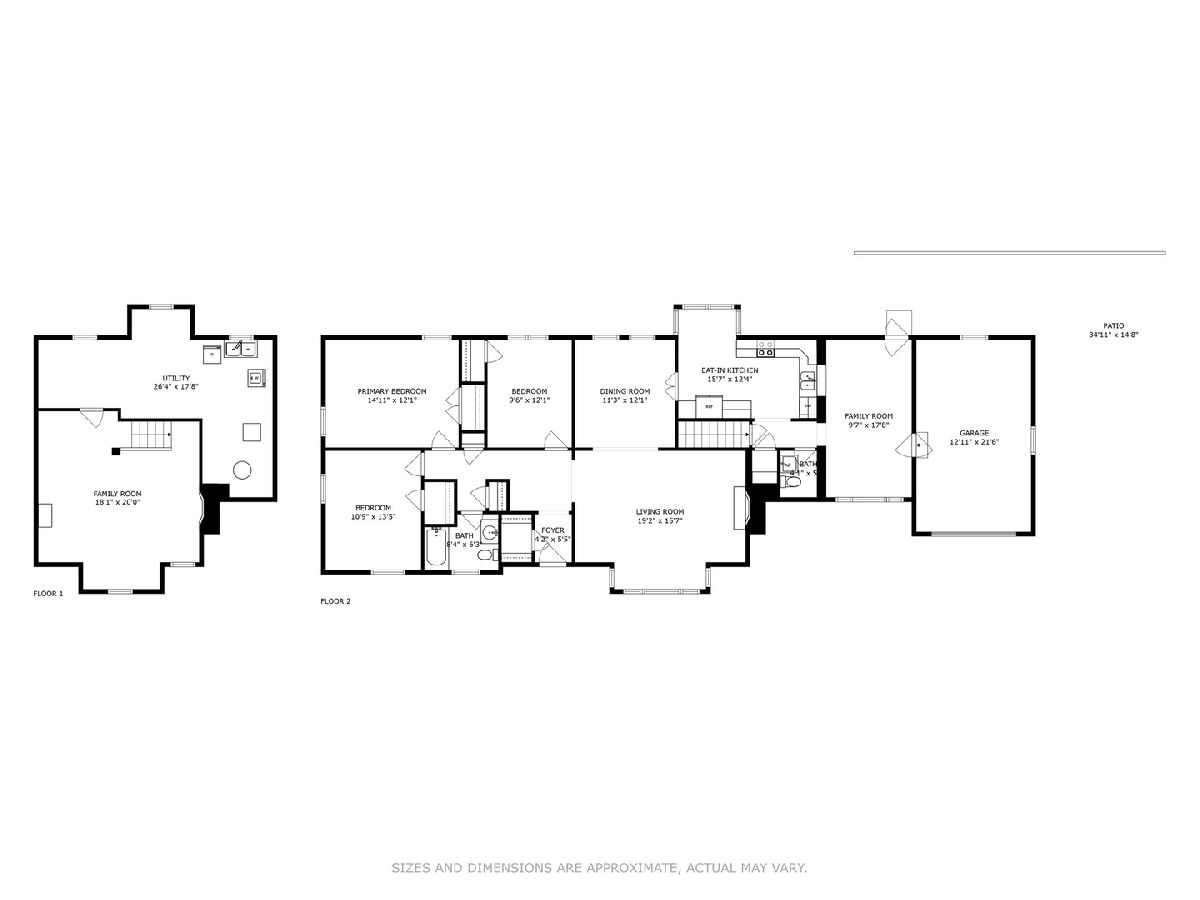
Room Specifics
Total Bedrooms: 3
Bedrooms Above Ground: 3
Bedrooms Below Ground: 0
Dimensions: —
Floor Type: —
Dimensions: —
Floor Type: —
Full Bathrooms: 2
Bathroom Amenities: —
Bathroom in Basement: 0
Rooms: —
Basement Description: Partially Finished,Crawl
Other Specifics
| 1 | |
| — | |
| — | |
| — | |
| — | |
| 53X123 | |
| — | |
| — | |
| — | |
| — | |
| Not in DB | |
| — | |
| — | |
| — | |
| — |
Tax History
| Year | Property Taxes |
|---|---|
| 2024 | $10,577 |
Contact Agent
Nearby Similar Homes
Nearby Sold Comparables
Contact Agent
Listing Provided By
@properties Christie's International Real Estate

