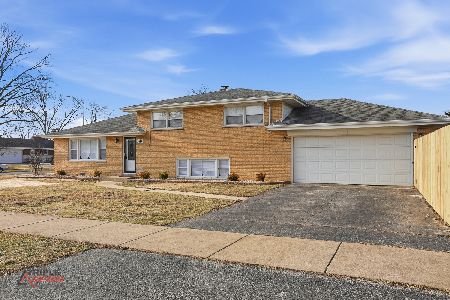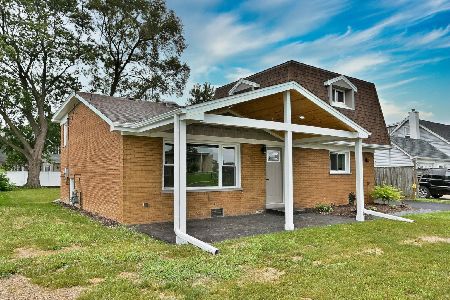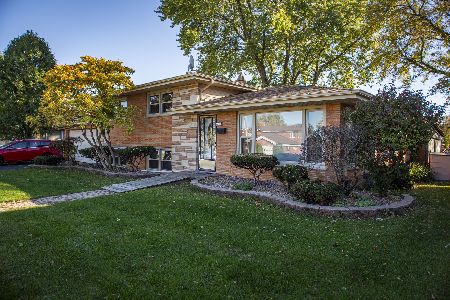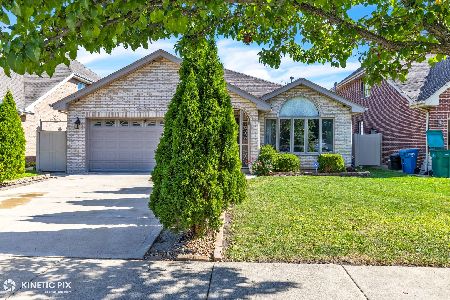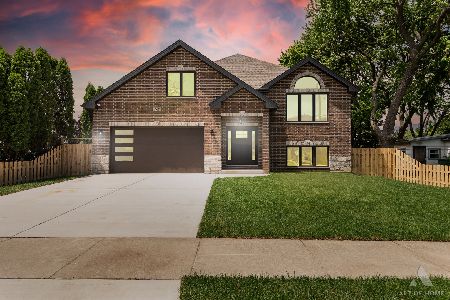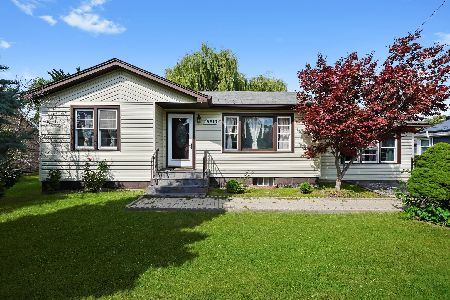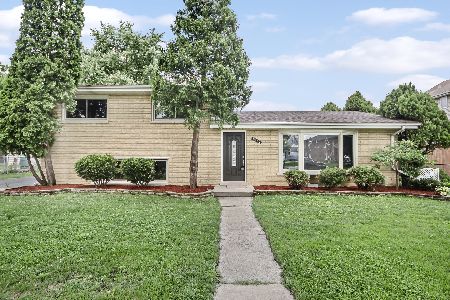8258 Lorel Avenue, Burbank, Illinois 60459
$500,000
|
Sold
|
|
| Status: | Closed |
| Sqft: | 5,150 |
| Cost/Sqft: | $112 |
| Beds: | 4 |
| Baths: | 5 |
| Year Built: | 2009 |
| Property Taxes: | $13,086 |
| Days On Market: | 1722 |
| Lot Size: | 0,25 |
Description
Find the perfect combination of elegance and comfort in this massive (5000sft+) contemporary home. Marble floor entrance, luxurious oak 2-way staircase. 42" cherry cabinets, SS appliances including double oven and 36" range, massive island, and loads of counter space make it perfect for the ambitious cook. Hardwood flooring covers the entire 1st and 2nd floor. Living room features wood-burning fireplace and wet bar. Office with built in bookshelves and opaque-glass french doors. Master bedroom features his-and-her walk in closets. Master bath features double vanity, limestone flooring, seperate jacuzzi and standing shower. Remaining 2nd floor bedrooms each have their own bathroom (incl. Jack and Jill). Very large walk in closets with built in shelving. Lower level features 9ft ceilings, an additional fireplace, marble-tiled bathroom with STEAM SAUNA, heated floors, a home theatre with in-ceiling surround speaker setup, bar area, and two additional bedrooms. High ceiling 3 car garage and large fenced backyard. Move right in with your family or grow in this home.
Property Specifics
| Single Family | |
| — | |
| Other | |
| 2009 | |
| Full | |
| — | |
| No | |
| 0.25 |
| Cook | |
| — | |
| 0 / Not Applicable | |
| None | |
| Lake Michigan | |
| Public Sewer | |
| 11072200 | |
| 19331100320000 |
Nearby Schools
| NAME: | DISTRICT: | DISTANCE: | |
|---|---|---|---|
|
High School
Reavis High School |
220 | Not in DB | |
Property History
| DATE: | EVENT: | PRICE: | SOURCE: |
|---|---|---|---|
| 3 Jun, 2021 | Sold | $500,000 | MRED MLS |
| 1 May, 2021 | Under contract | $575,400 | MRED MLS |
| 29 Apr, 2021 | Listed for sale | $575,400 | MRED MLS |
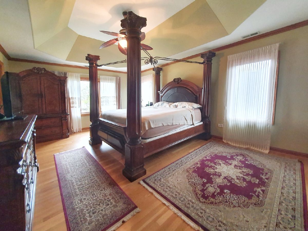
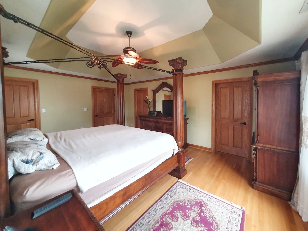
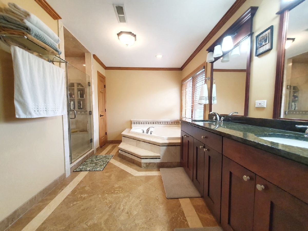
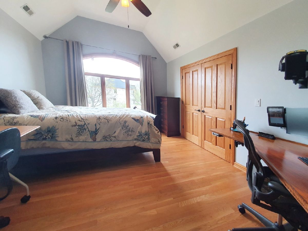
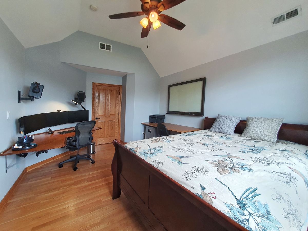
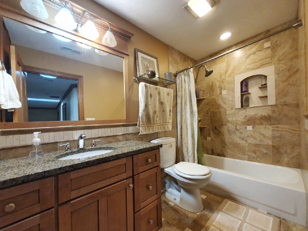
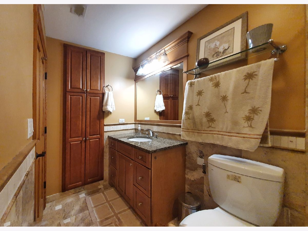
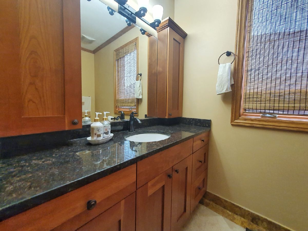
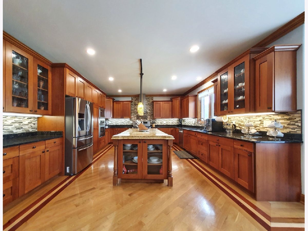
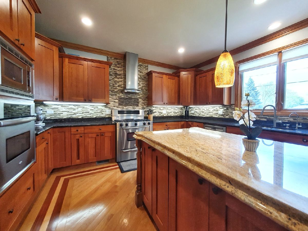
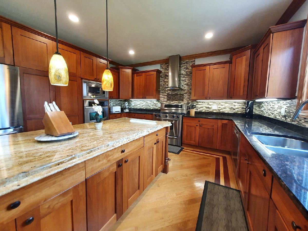
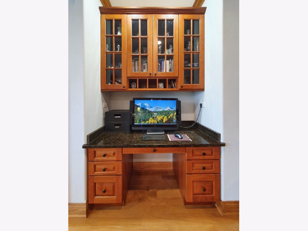
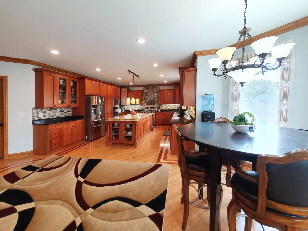
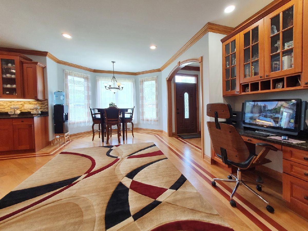
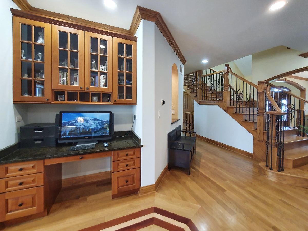
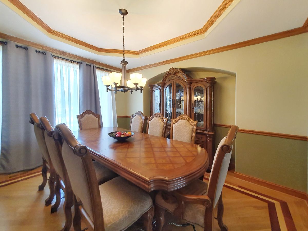
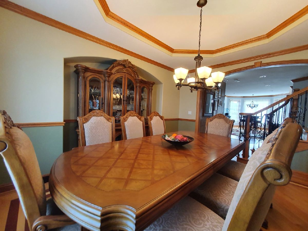
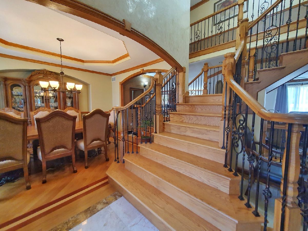
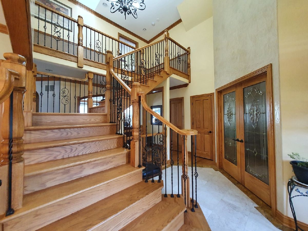
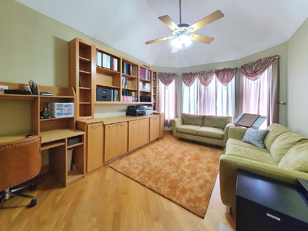
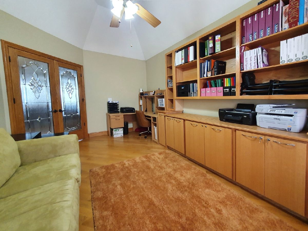
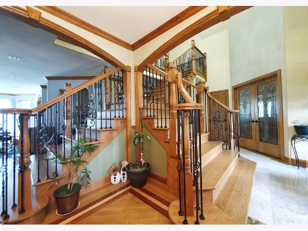
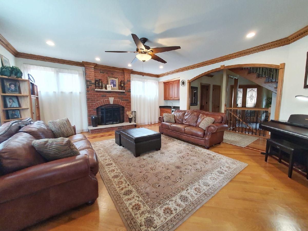
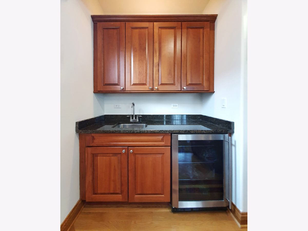
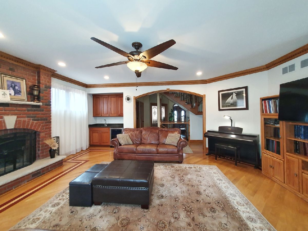
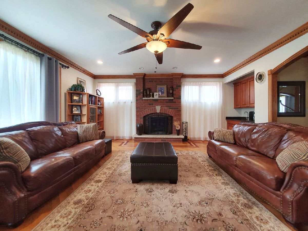
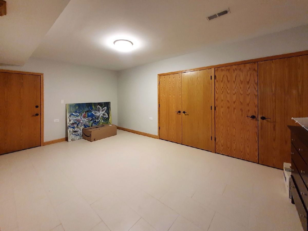
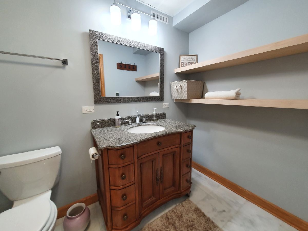
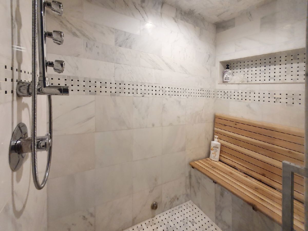
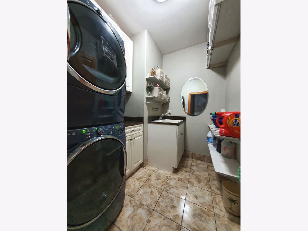
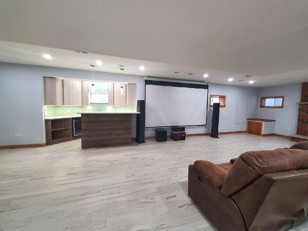
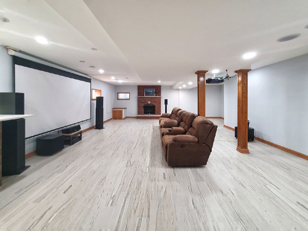
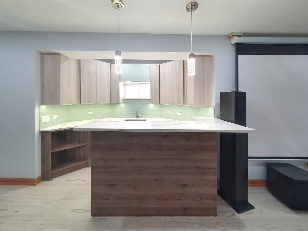
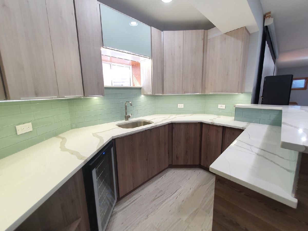
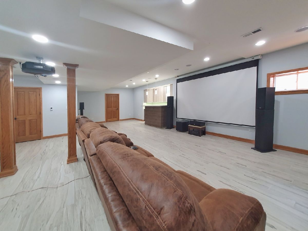
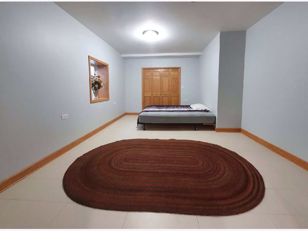
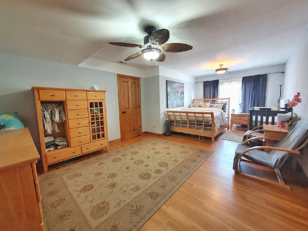
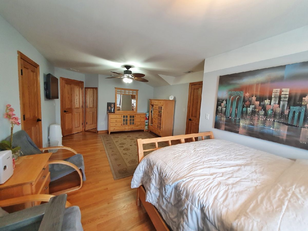
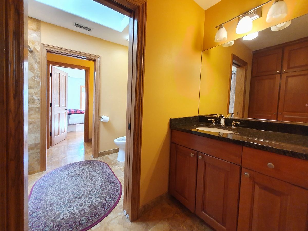
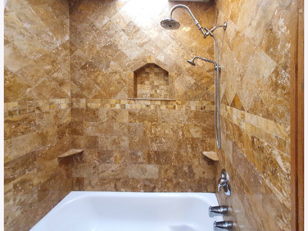
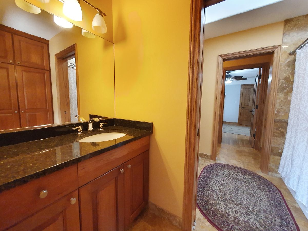
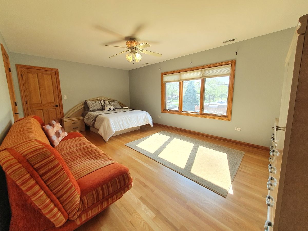
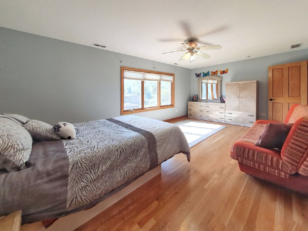
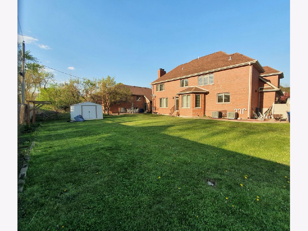
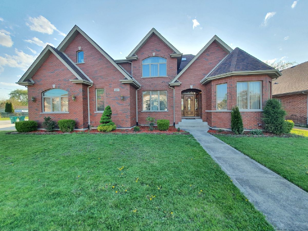
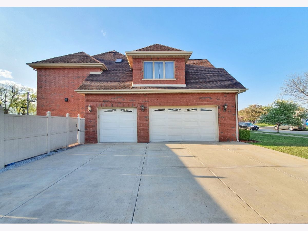
Room Specifics
Total Bedrooms: 6
Bedrooms Above Ground: 4
Bedrooms Below Ground: 2
Dimensions: —
Floor Type: Hardwood
Dimensions: —
Floor Type: —
Dimensions: —
Floor Type: Hardwood
Dimensions: —
Floor Type: —
Dimensions: —
Floor Type: —
Full Bathrooms: 5
Bathroom Amenities: Whirlpool,Separate Shower,Steam Shower,Double Sink,Bidet,European Shower,Full Body Spray Shower,Soak
Bathroom in Basement: 1
Rooms: Bedroom 5,Bedroom 6,Office
Basement Description: Finished
Other Specifics
| 3 | |
| Concrete Perimeter | |
| Concrete | |
| — | |
| Corner Lot | |
| 0.25 | |
| Pull Down Stair | |
| Full | |
| Vaulted/Cathedral Ceilings, Skylight(s), Sauna/Steam Room, Bar-Wet, Hardwood Floors, Heated Floors, First Floor Laundry, Walk-In Closet(s), Ceiling - 10 Foot, Ceiling - 9 Foot, Open Floorplan, Special Millwork, Some Window Treatmnt, Drapes/Blinds, Granite Counters | |
| Double Oven, Range, Microwave, Dishwasher, Refrigerator, Freezer, Disposal, Stainless Steel Appliance(s), Range Hood, Gas Oven, Range Hood | |
| Not in DB | |
| Sidewalks, Street Lights, Street Paved | |
| — | |
| — | |
| Wood Burning |
Tax History
| Year | Property Taxes |
|---|---|
| 2021 | $13,086 |
Contact Agent
Nearby Similar Homes
Nearby Sold Comparables
Contact Agent
Listing Provided By
Mihaila Realty LTD

