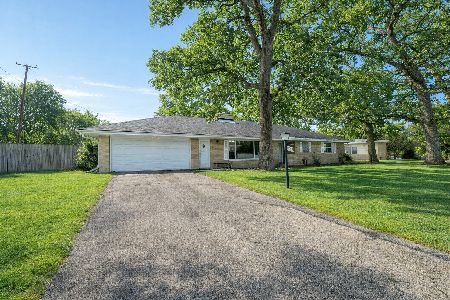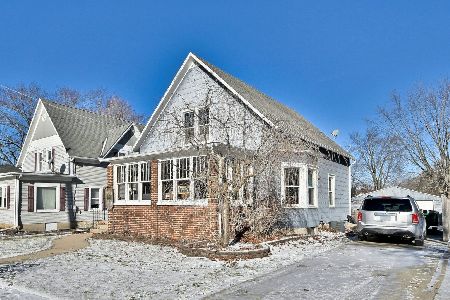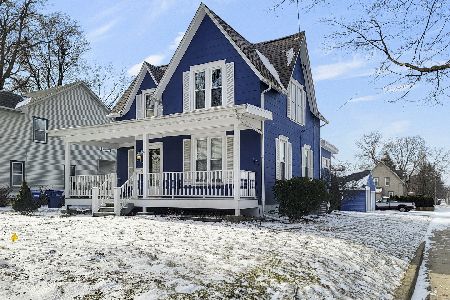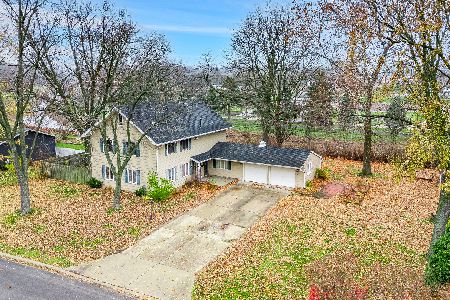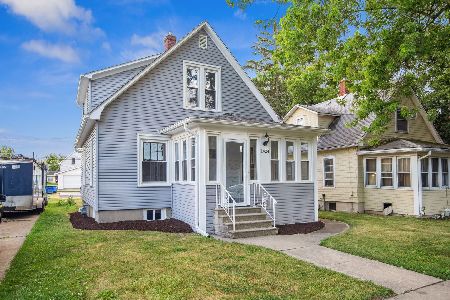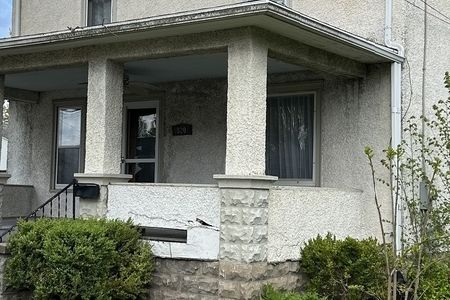826 7th Street, Dekalb, Illinois 60115
$115,000
|
Sold
|
|
| Status: | Closed |
| Sqft: | 1,560 |
| Cost/Sqft: | $80 |
| Beds: | 3 |
| Baths: | 2 |
| Year Built: | 1906 |
| Property Taxes: | $3,652 |
| Days On Market: | 2715 |
| Lot Size: | 0,15 |
Description
THE PERFECT PRICE & PLACE TO START-3 Bed/2 full baths Front porch includes oak floors & oak window frames, Anderson windows, completely insulated in 93 so you can relax & let the sun shine in, formal living/dining combination with exceptional woodwork, study/den features built in's blinds & parquet floor with 3/4 bath off den, eat in kitchen fully applianced, hardwood flooring, spacious walk in pantry/utility closet, back porch/mud room includes built in cupboards, coat & shoe storage, master bedroom has 2 closets, bath with slider barn door to updated bath with soaker tub, 2 additional bedrooms with some built in's. Relax in the serenity shed or make it a potting shed as you enjoy the perennial flower beds through the picture window. new 5/18 roof/gutters, 2017 central air,2012 Electric,2010 ext painted, 2006 kitchen, 2005 3/4 bath, 2003 water heater, 1998 furnace. Replaced/lined private sewer service to protest against tree roots.2 car att-Parking for 3 cars in front of garage.
Property Specifics
| Single Family | |
| — | |
| — | |
| 1906 | |
| Full | |
| — | |
| No | |
| 0.15 |
| De Kalb | |
| — | |
| 0 / Not Applicable | |
| None | |
| Public | |
| Public Sewer | |
| 10067155 | |
| 0814455001 |
Property History
| DATE: | EVENT: | PRICE: | SOURCE: |
|---|---|---|---|
| 26 Jul, 2012 | Sold | $100,000 | MRED MLS |
| 16 Jun, 2012 | Under contract | $109,000 | MRED MLS |
| — | Last price change | $118,500 | MRED MLS |
| 23 Jan, 2012 | Listed for sale | $118,500 | MRED MLS |
| 3 Dec, 2018 | Sold | $115,000 | MRED MLS |
| 22 Oct, 2018 | Under contract | $124,500 | MRED MLS |
| 29 Aug, 2018 | Listed for sale | $124,500 | MRED MLS |
Room Specifics
Total Bedrooms: 3
Bedrooms Above Ground: 3
Bedrooms Below Ground: 0
Dimensions: —
Floor Type: Carpet
Dimensions: —
Floor Type: Wood Laminate
Full Bathrooms: 2
Bathroom Amenities: Garden Tub
Bathroom in Basement: 0
Rooms: Den
Basement Description: Unfinished
Other Specifics
| 2 | |
| — | |
| — | |
| Patio, Porch, Porch Screened, Brick Paver Patio | |
| Fenced Yard | |
| 43X150 | |
| — | |
| Full | |
| Hardwood Floors | |
| Range, Dishwasher, Refrigerator, Dryer, Disposal | |
| Not in DB | |
| Sidewalks, Street Paved | |
| — | |
| — | |
| — |
Tax History
| Year | Property Taxes |
|---|---|
| 2012 | $3,777 |
| 2018 | $3,652 |
Contact Agent
Nearby Similar Homes
Nearby Sold Comparables
Contact Agent
Listing Provided By
Coldwell Banker The Real Estate Group

