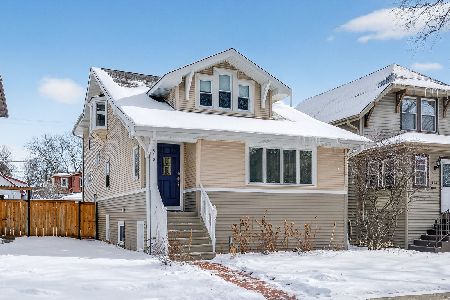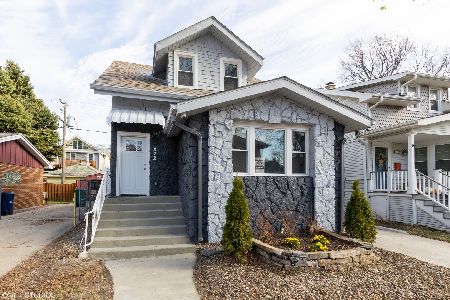826 Carpenter Avenue, Oak Park, Illinois 60304
$325,000
|
Sold
|
|
| Status: | Closed |
| Sqft: | 1,459 |
| Cost/Sqft: | $205 |
| Beds: | 2 |
| Baths: | 2 |
| Year Built: | 1919 |
| Property Taxes: | $7,353 |
| Days On Market: | 2502 |
| Lot Size: | 0,06 |
Description
Updated single family home located on a quiet block, and just a short walk to all the best of Oak Park! Great vintage details include stained glass windows, hardwood floors and original wood trim. Updates include tear off roof in 2016, eat-in kitchen, with granite and stainless steel, newer baths, AC/furnace, side driveway for two cars, and windows. Full finished basement with third bedroom and office. Professionally organized closets maximize your storage throughout. Walk to the Blue and Green line, Metra, and all the great Oak Park restaurants, shopping, parks, grocery, and schools!
Property Specifics
| Single Family | |
| — | |
| Queen Anne | |
| 1919 | |
| Full | |
| — | |
| No | |
| 0.06 |
| Cook | |
| — | |
| 0 / Not Applicable | |
| None | |
| Lake Michigan | |
| Public Sewer | |
| 10313558 | |
| 16181330080000 |
Nearby Schools
| NAME: | DISTRICT: | DISTANCE: | |
|---|---|---|---|
|
Grade School
Abraham Lincoln Elementary Schoo |
97 | — | |
|
Middle School
Gwendolyn Brooks Middle School |
97 | Not in DB | |
|
High School
Oak Park & River Forest High Sch |
200 | Not in DB | |
Property History
| DATE: | EVENT: | PRICE: | SOURCE: |
|---|---|---|---|
| 24 Jun, 2011 | Sold | $293,000 | MRED MLS |
| 14 May, 2011 | Under contract | $299,900 | MRED MLS |
| 16 Apr, 2011 | Listed for sale | $299,900 | MRED MLS |
| 6 Jan, 2014 | Sold | $281,000 | MRED MLS |
| 14 Nov, 2013 | Under contract | $297,000 | MRED MLS |
| — | Last price change | $299,000 | MRED MLS |
| 11 Sep, 2013 | Listed for sale | $319,700 | MRED MLS |
| 15 May, 2019 | Sold | $325,000 | MRED MLS |
| 10 Apr, 2019 | Under contract | $299,000 | MRED MLS |
| 6 Apr, 2019 | Listed for sale | $299,000 | MRED MLS |
Room Specifics
Total Bedrooms: 3
Bedrooms Above Ground: 2
Bedrooms Below Ground: 1
Dimensions: —
Floor Type: Hardwood
Dimensions: —
Floor Type: Wood Laminate
Full Bathrooms: 2
Bathroom Amenities: —
Bathroom in Basement: 0
Rooms: Eating Area,Office
Basement Description: Finished,Exterior Access
Other Specifics
| — | |
| — | |
| Concrete,Side Drive | |
| — | |
| Fenced Yard | |
| 35X72 | |
| — | |
| None | |
| Skylight(s), Hardwood Floors, Wood Laminate Floors, First Floor Full Bath, Walk-In Closet(s) | |
| Range, Dishwasher, Washer, Dryer | |
| Not in DB | |
| — | |
| — | |
| — | |
| — |
Tax History
| Year | Property Taxes |
|---|---|
| 2011 | $7,331 |
| 2014 | $7,528 |
| 2019 | $7,353 |
Contact Agent
Nearby Similar Homes
Nearby Sold Comparables
Contact Agent
Listing Provided By
Berkshire Hathaway HomeServices KoenigRubloff










