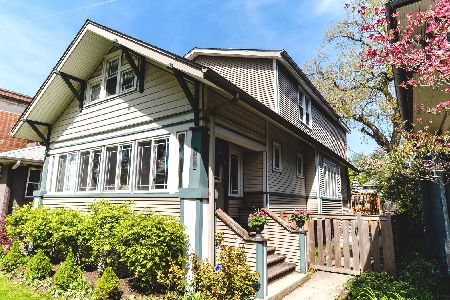826 Clarence Avenue, Oak Park, Illinois 60304
$550,000
|
Sold
|
|
| Status: | Closed |
| Sqft: | 2,881 |
| Cost/Sqft: | $182 |
| Beds: | 3 |
| Baths: | 3 |
| Year Built: | 1920 |
| Property Taxes: | $12,069 |
| Days On Market: | 377 |
| Lot Size: | 0,00 |
Description
Welcome home to Clarence Avenue. This house was updated to be a forever home. Much care was given to comfort, ease of use, automation, security, and energy efficiency. The main floor features a lovely kitchen with walk-in pantry, large dining room, powder room, an expansive living room with adjoining sunroom/kids playroom, and a mudroom at the back with built in benches and storage. Upstairs you'll find the primary bedroom with large walk-in closet with built-ins and attached luxurious fall bath, 2 additional bedrooms with generous closets, and the second full bath in the hallway. The basement is modern with a TV area, office area, workshop, under stair storage, and large laundry/storage/utility room. The backyard has a paver patio, privacy fence, and a 2 car garage. Newer appliances, windows, doors, insulation, air sealing, LED lights throughout, all updated plumbing with tankless HW heater, ethernet to each floor, security system, and so much more. A commuters dream with a short walk to the blue line and easy access to 290. Move right in!
Property Specifics
| Single Family | |
| — | |
| — | |
| 1920 | |
| — | |
| — | |
| No | |
| — |
| Cook | |
| — | |
| — / Not Applicable | |
| — | |
| — | |
| — | |
| 12263525 | |
| 16182270070000 |
Nearby Schools
| NAME: | DISTRICT: | DISTANCE: | |
|---|---|---|---|
|
Grade School
Longfellow Elementary School |
97 | — | |
|
Middle School
Gwendolyn Brooks Middle School |
97 | Not in DB | |
|
High School
Oak Park & River Forest High Sch |
200 | Not in DB | |
Property History
| DATE: | EVENT: | PRICE: | SOURCE: |
|---|---|---|---|
| 1 Mar, 2013 | Sold | $407,500 | MRED MLS |
| 23 Jan, 2013 | Under contract | $429,000 | MRED MLS |
| 23 Jan, 2013 | Listed for sale | $429,000 | MRED MLS |
| 10 Dec, 2014 | Sold | $360,000 | MRED MLS |
| 10 Oct, 2014 | Under contract | $379,000 | MRED MLS |
| 6 Oct, 2014 | Listed for sale | $379,000 | MRED MLS |
| 3 Feb, 2025 | Sold | $550,000 | MRED MLS |
| 7 Jan, 2025 | Under contract | $525,000 | MRED MLS |
| 3 Jan, 2025 | Listed for sale | $525,000 | MRED MLS |
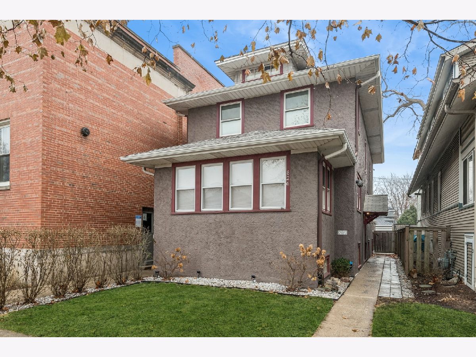
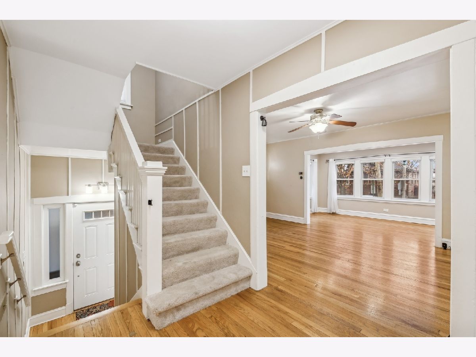
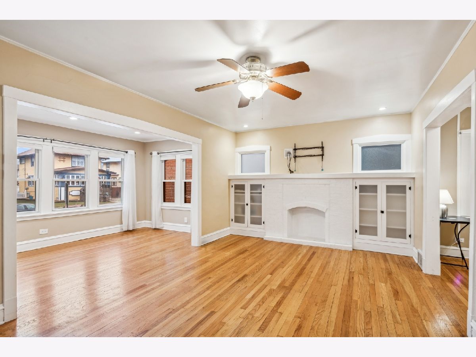
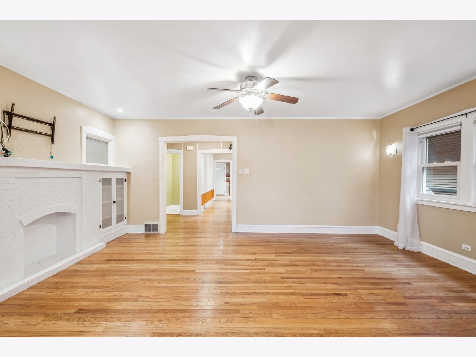
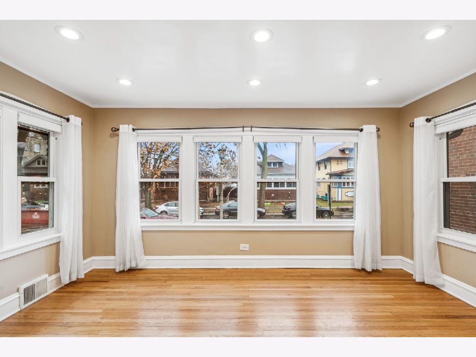
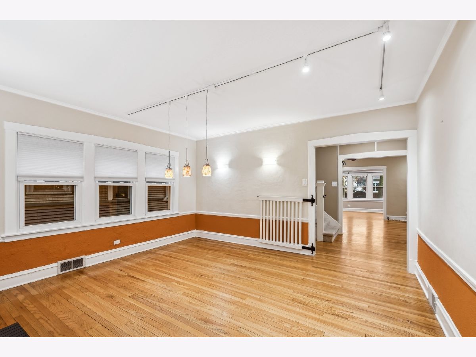
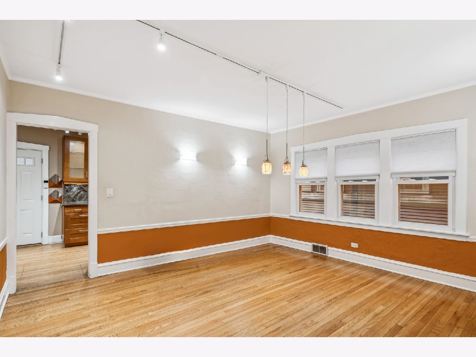
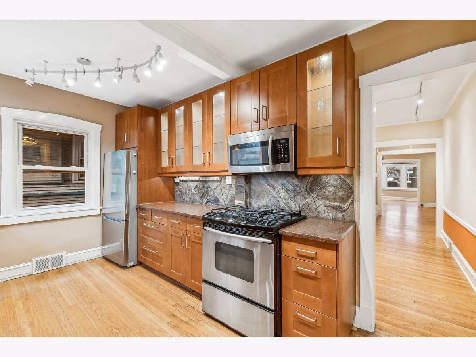
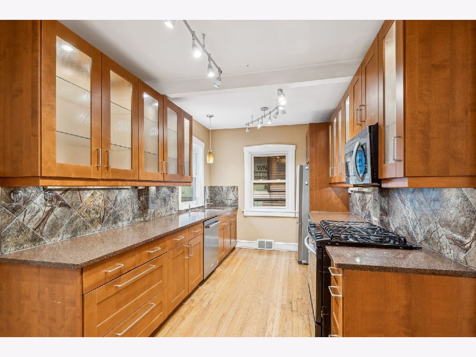
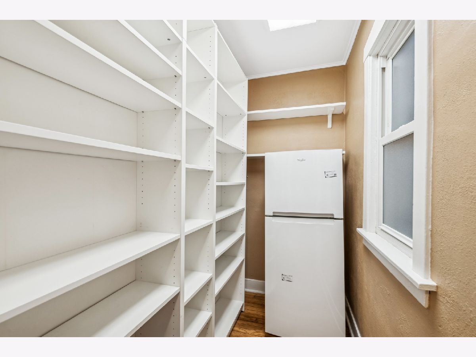
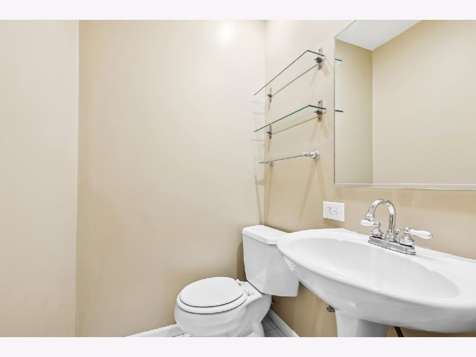
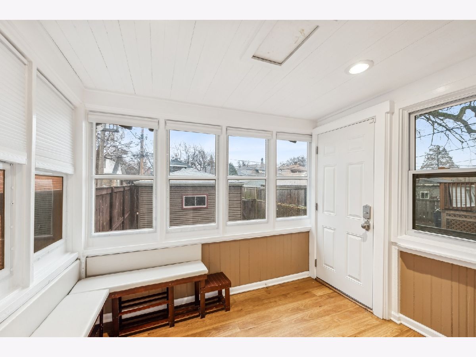
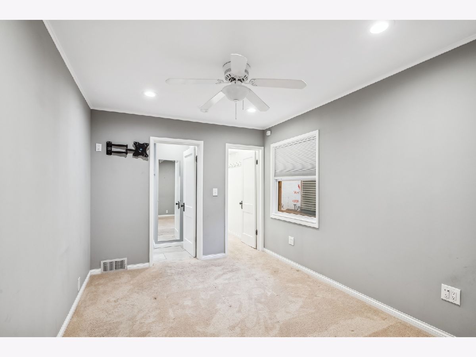
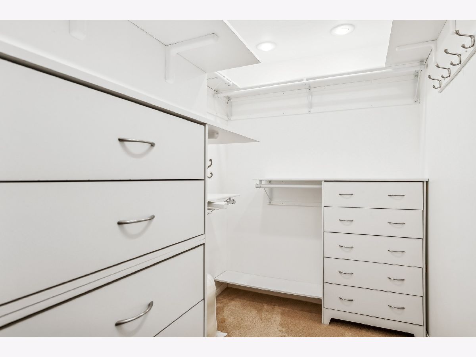
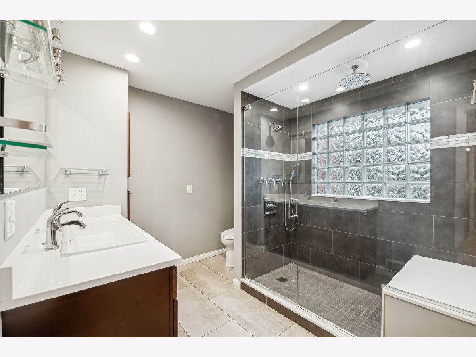
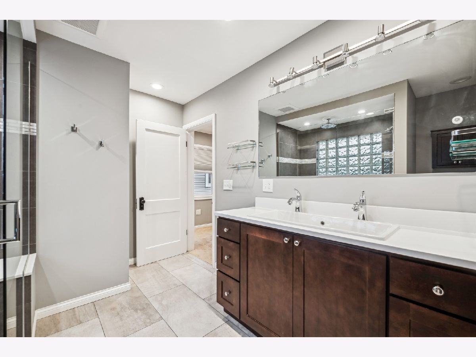
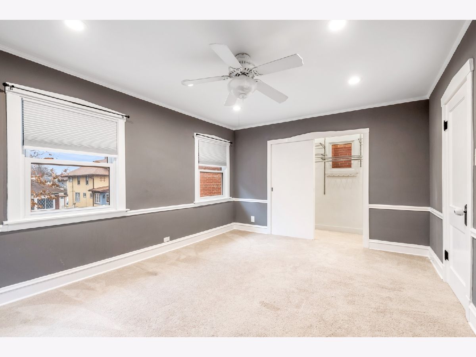
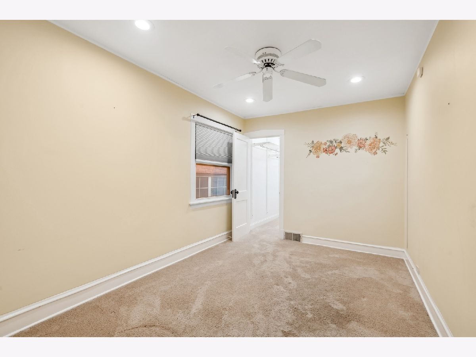
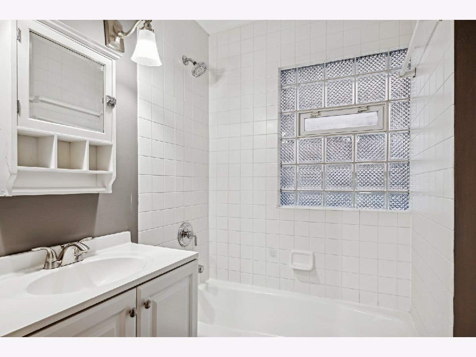
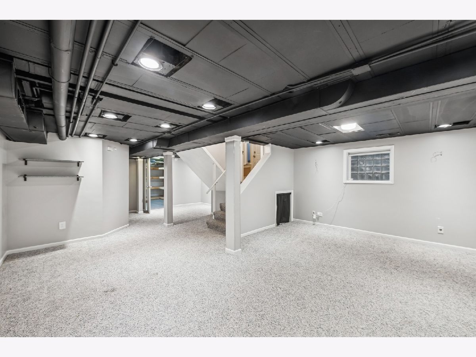
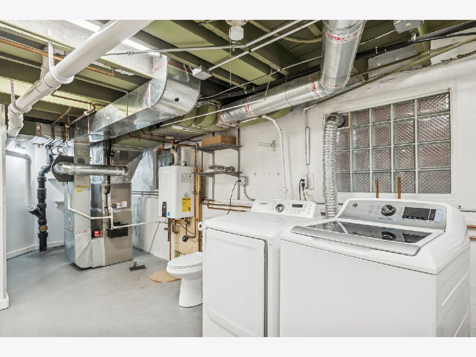
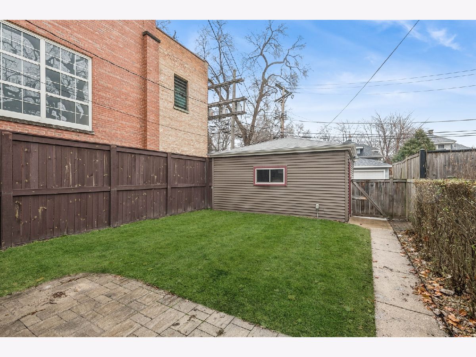
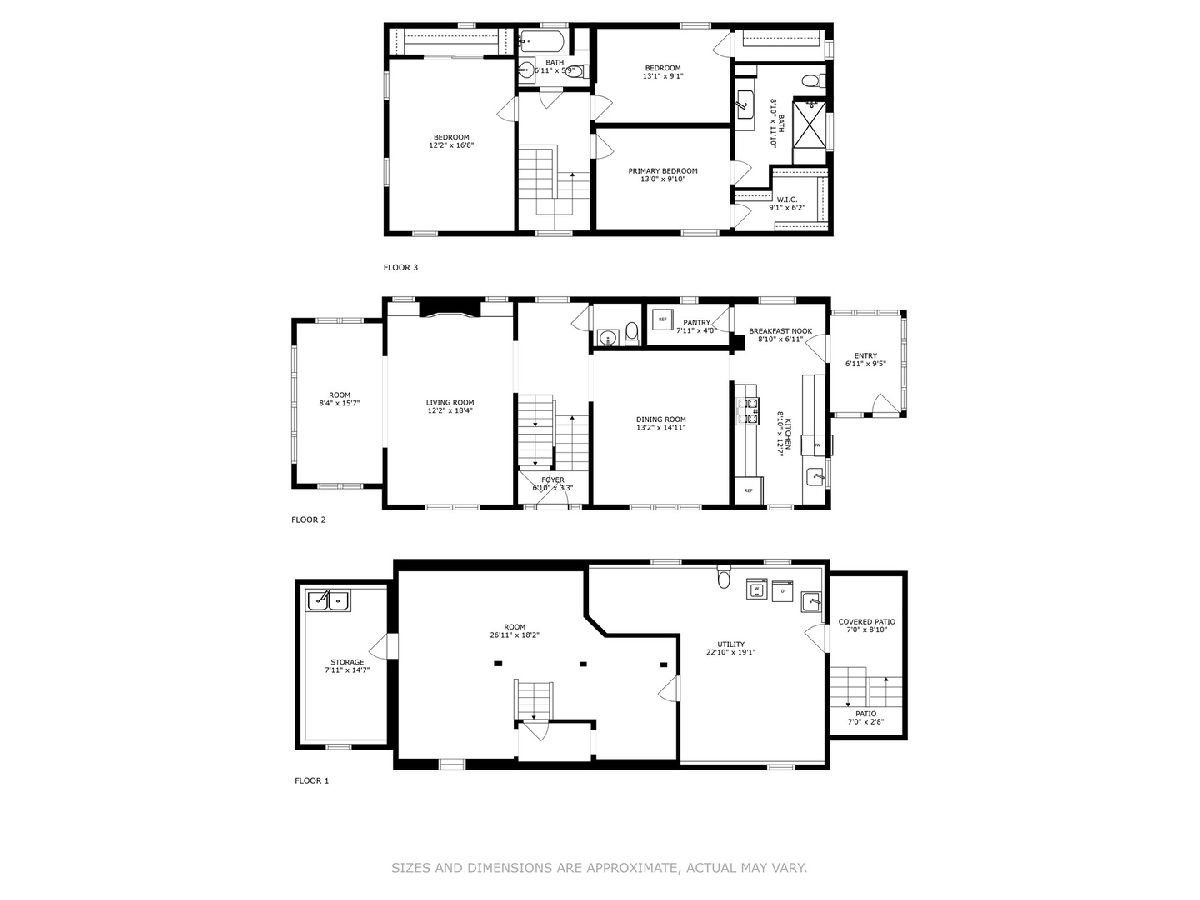
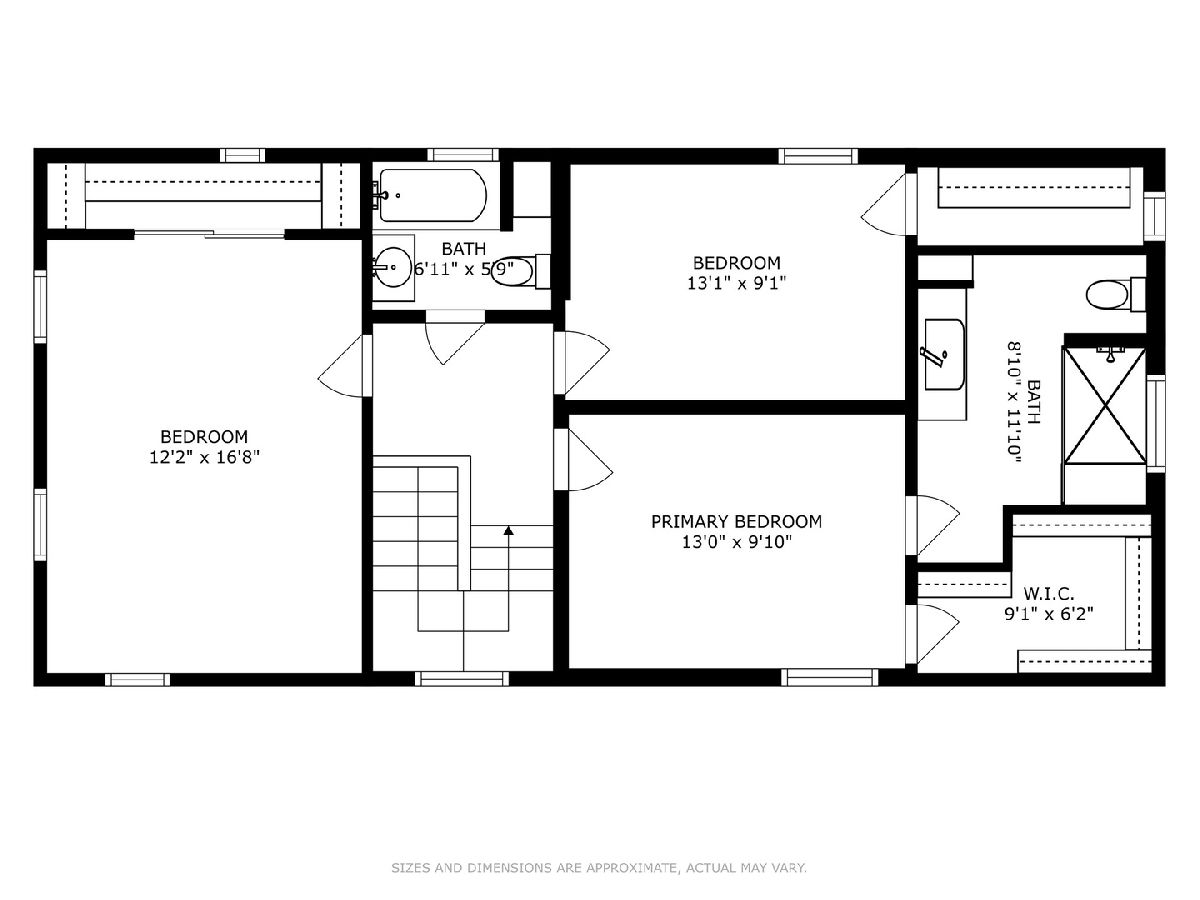
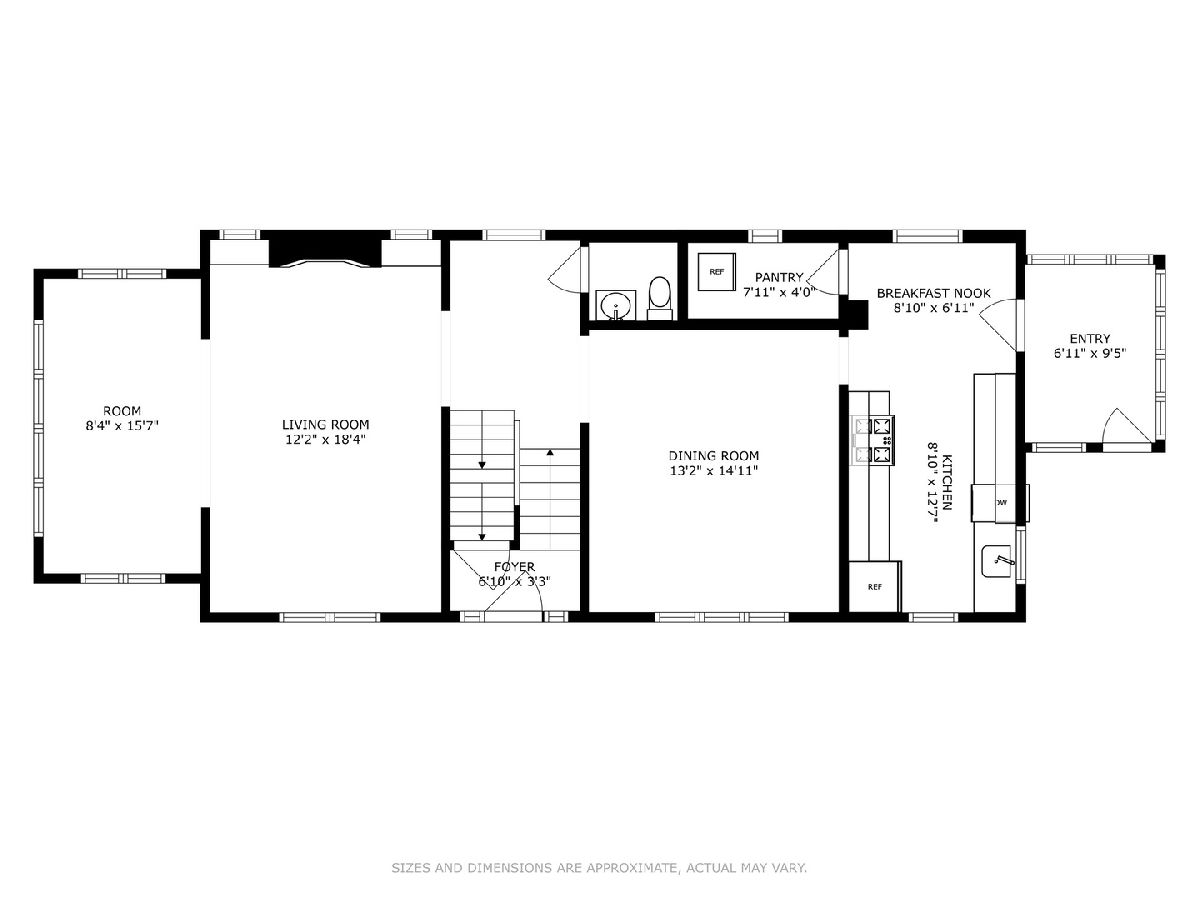
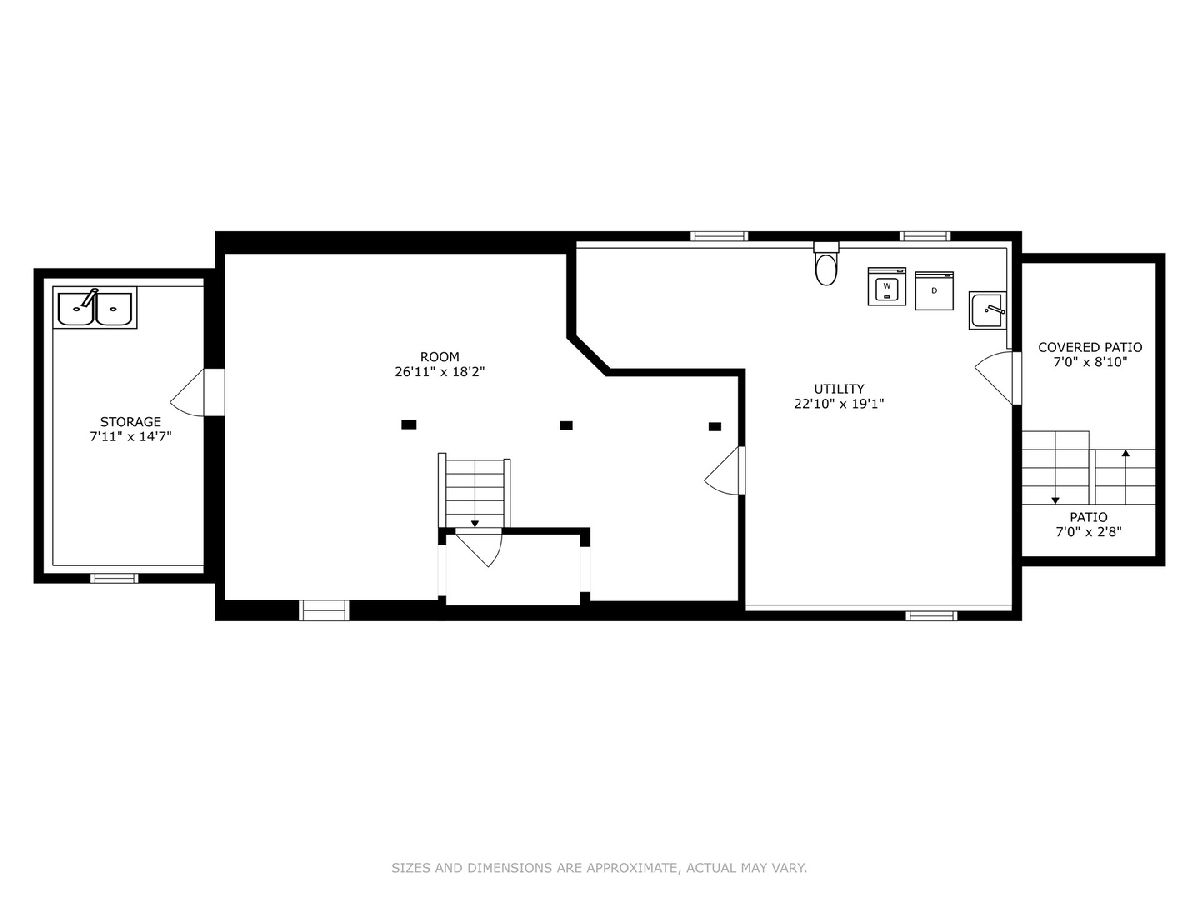
Room Specifics
Total Bedrooms: 3
Bedrooms Above Ground: 3
Bedrooms Below Ground: 0
Dimensions: —
Floor Type: —
Dimensions: —
Floor Type: —
Full Bathrooms: 3
Bathroom Amenities: —
Bathroom in Basement: 0
Rooms: —
Basement Description: Finished
Other Specifics
| 2 | |
| — | |
| — | |
| — | |
| — | |
| 25 X 125 | |
| — | |
| — | |
| — | |
| — | |
| Not in DB | |
| — | |
| — | |
| — | |
| — |
Tax History
| Year | Property Taxes |
|---|---|
| 2013 | $9,583 |
| 2014 | $10,881 |
| 2025 | $12,069 |
Contact Agent
Nearby Similar Homes
Nearby Sold Comparables
Contact Agent
Listing Provided By
@properties Christie's International Real Estate








