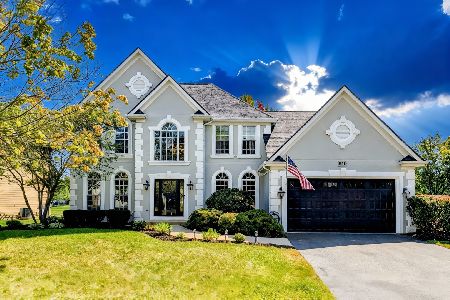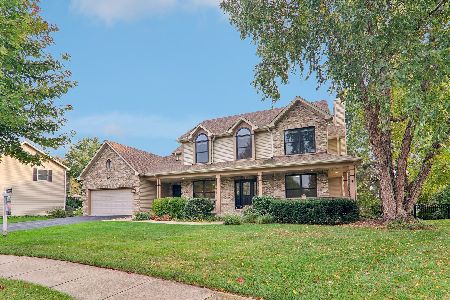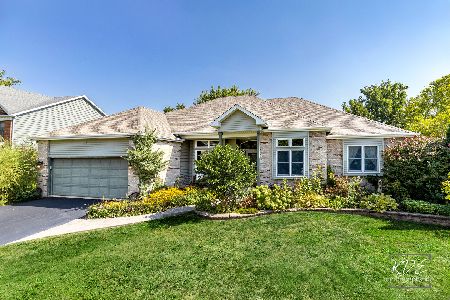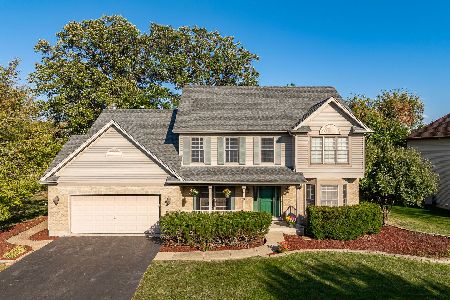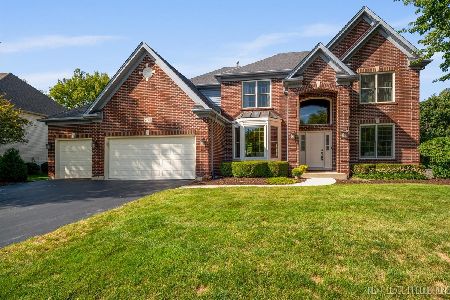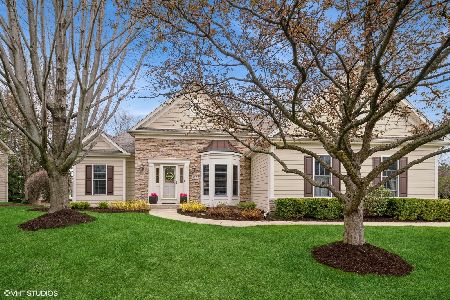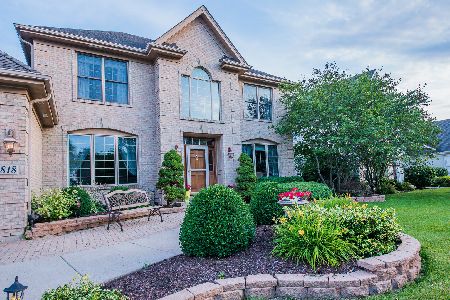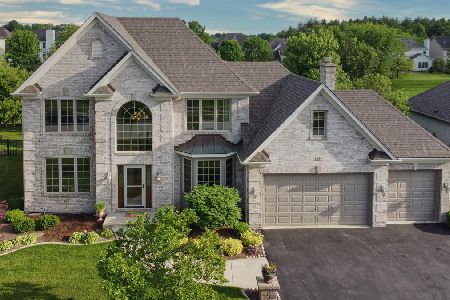826 Columbia Circle, North Aurora, Illinois 60542
$256,900
|
Sold
|
|
| Status: | Closed |
| Sqft: | 2,942 |
| Cost/Sqft: | $90 |
| Beds: | 4 |
| Baths: | 3 |
| Year Built: | 2002 |
| Property Taxes: | $9,958 |
| Days On Market: | 5082 |
| Lot Size: | 0,24 |
Description
Fresh paint and brand new carpet installed in January 2012! Beautiful 2,942 SQFT home features hardwood floors, 3 car garage, full basement, first floor den, huge master suite, fenced yard, and great rear view overlooking field. HOA fee pays for common area landscaping. Offers/contracts are not binding until the entire agreement is signed by all parties. Buyer to pay $75 doc fee at closing.
Property Specifics
| Single Family | |
| — | |
| — | |
| 2002 | |
| Full | |
| — | |
| No | |
| 0.24 |
| Kane | |
| Hartfield Estates | |
| 125 / Annual | |
| None | |
| Public | |
| Public Sewer | |
| 07962742 | |
| 1234279004 |
Nearby Schools
| NAME: | DISTRICT: | DISTANCE: | |
|---|---|---|---|
|
Grade School
Schneider Elementary School |
129 | — | |
|
Middle School
Herget Middle School |
129 | Not in DB | |
|
High School
West Aurora High School |
129 | Not in DB | |
Property History
| DATE: | EVENT: | PRICE: | SOURCE: |
|---|---|---|---|
| 22 Mar, 2012 | Sold | $256,900 | MRED MLS |
| 2 Mar, 2012 | Under contract | $263,900 | MRED MLS |
| — | Last price change | $275,000 | MRED MLS |
| 20 Dec, 2011 | Listed for sale | $284,000 | MRED MLS |
Room Specifics
Total Bedrooms: 4
Bedrooms Above Ground: 4
Bedrooms Below Ground: 0
Dimensions: —
Floor Type: Carpet
Dimensions: —
Floor Type: Carpet
Dimensions: —
Floor Type: Carpet
Full Bathrooms: 3
Bathroom Amenities: Separate Shower,Double Sink,Soaking Tub
Bathroom in Basement: 0
Rooms: Den,Eating Area
Basement Description: Unfinished
Other Specifics
| 3 | |
| Concrete Perimeter | |
| Asphalt | |
| — | |
| Landscaped | |
| 85 X 124 | |
| — | |
| Full | |
| Hardwood Floors, First Floor Laundry | |
| — | |
| Not in DB | |
| Sidewalks, Street Lights, Street Paved | |
| — | |
| — | |
| Wood Burning, Gas Starter |
Tax History
| Year | Property Taxes |
|---|---|
| 2012 | $9,958 |
Contact Agent
Nearby Similar Homes
Nearby Sold Comparables
Contact Agent
Listing Provided By
Weichert REALTORS Goodchild Homes

