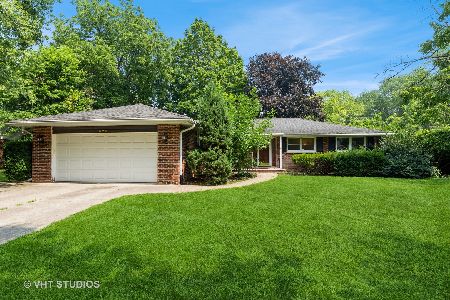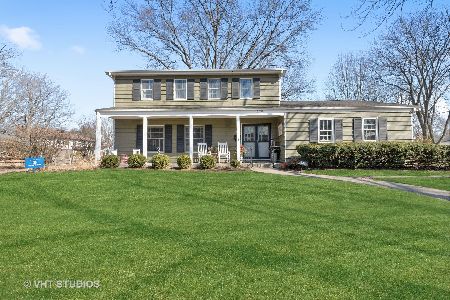826 Crestfield Avenue, Libertyville, Illinois 60048
$336,000
|
Sold
|
|
| Status: | Closed |
| Sqft: | 1,720 |
| Cost/Sqft: | $203 |
| Beds: | 3 |
| Baths: | 2 |
| Year Built: | 1968 |
| Property Taxes: | $7,202 |
| Days On Market: | 4906 |
| Lot Size: | 0,28 |
Description
Spacious 3 bedroom ranch features a perfectly maintained exterior, newer roof & a sun-filled 3 season room. Warm & comfortable family room w/ gas fireplace & separate living room/dining room. Hardwood floors . Updated kitchen. Full, finished basement w/recreation room & plenty of storage! Professionally landscaped yard. Perfectly located near schools, shopping, restaurant, parks/playground and Metra.
Property Specifics
| Single Family | |
| — | |
| Ranch | |
| 1968 | |
| Full | |
| RANCH | |
| No | |
| 0.28 |
| Lake | |
| — | |
| 0 / Not Applicable | |
| None | |
| Public | |
| Public Sewer | |
| 08142167 | |
| 11204020290000 |
Property History
| DATE: | EVENT: | PRICE: | SOURCE: |
|---|---|---|---|
| 29 Oct, 2012 | Sold | $336,000 | MRED MLS |
| 27 Aug, 2012 | Under contract | $350,000 | MRED MLS |
| 21 Aug, 2012 | Listed for sale | $350,000 | MRED MLS |
| 15 Oct, 2025 | Sold | $517,500 | MRED MLS |
| 5 Sep, 2025 | Under contract | $525,000 | MRED MLS |
| — | Last price change | $532,000 | MRED MLS |
| 4 Aug, 2025 | Listed for sale | $532,000 | MRED MLS |
Room Specifics
Total Bedrooms: 3
Bedrooms Above Ground: 3
Bedrooms Below Ground: 0
Dimensions: —
Floor Type: Hardwood
Dimensions: —
Floor Type: Hardwood
Full Bathrooms: 2
Bathroom Amenities: —
Bathroom in Basement: 0
Rooms: Eating Area,Recreation Room,Sun Room,Workshop
Basement Description: Finished
Other Specifics
| 2 | |
| — | |
| Asphalt | |
| Patio, Porch Screened, Storms/Screens | |
| Cul-De-Sac,Landscaped | |
| 115X159X70X119 | |
| — | |
| Full | |
| Skylight(s), Hardwood Floors, First Floor Bedroom, First Floor Full Bath | |
| Range, Microwave, Dishwasher, Refrigerator, Washer, Dryer, Disposal | |
| Not in DB | |
| Sidewalks, Street Paved | |
| — | |
| — | |
| Gas Log, Gas Starter |
Tax History
| Year | Property Taxes |
|---|---|
| 2012 | $7,202 |
| 2025 | $8,444 |
Contact Agent
Nearby Similar Homes
Nearby Sold Comparables
Contact Agent
Listing Provided By
@properties









