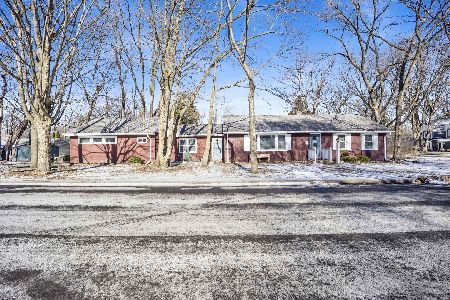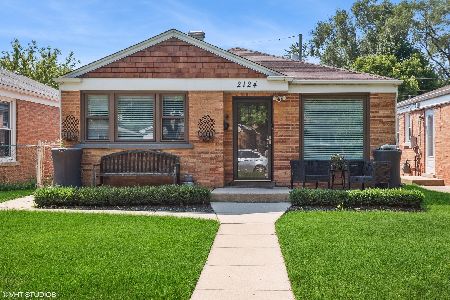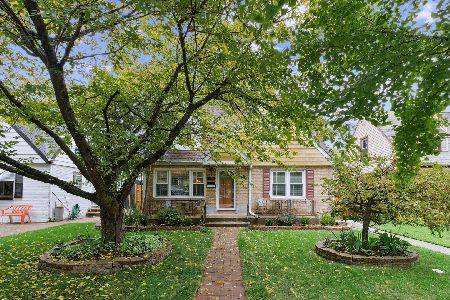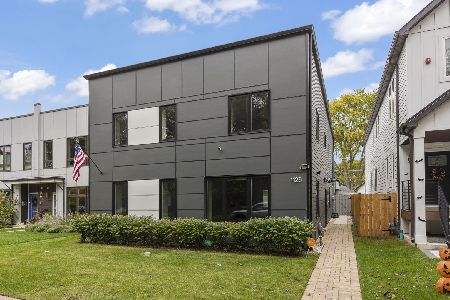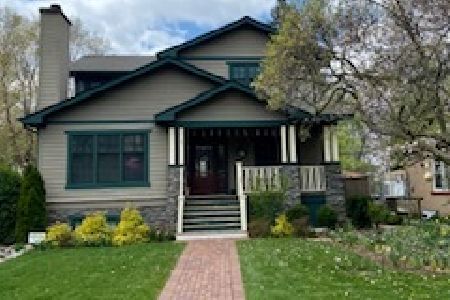826 Grey Avenue, Evanston, Illinois 60202
$655,000
|
Sold
|
|
| Status: | Closed |
| Sqft: | 2,488 |
| Cost/Sqft: | $253 |
| Beds: | 4 |
| Baths: | 3 |
| Year Built: | 2004 |
| Property Taxes: | $14,262 |
| Days On Market: | 2563 |
| Lot Size: | 0,19 |
Description
Gorgeous, Custom, Newer Construction House on quiet cul-de-sac street. This light-filled home boasts high ceilings and generous room sizes. Enter the home through the lovely, welcoming foyer. The inviting living room has a wood burning fireplace with Motawi tile surround. Formal dining room. Thoughtfully designed kitchen with 42" maple cabinets, granite counter tops, stainless steel appliances, pantry and large island/breakfast bar open. Eating area overlooking landscaped backyard. Mud room! Flexible first floor office/den/bedroom. The second floor features a grand master bedroom with his and hers closets and private bath, two other ample bedrooms and a full bathroom.The expansive basement features a recreation room flooded with natural light and bountiful storage. Desirable Evanston schools; Dawes elementary, Chute middle school and award winning Evanston Township High School. Convenient location, near James Park baseball and softball fields, tennis courts & new Robert Crown Center.
Property Specifics
| Single Family | |
| — | |
| — | |
| 2004 | |
| Full | |
| — | |
| No | |
| 0.19 |
| Cook | |
| — | |
| 0 / Not Applicable | |
| None | |
| Public | |
| Public Sewer | |
| 10255877 | |
| 10243020570000 |
Nearby Schools
| NAME: | DISTRICT: | DISTANCE: | |
|---|---|---|---|
|
Grade School
Dawes Elementary School |
65 | — | |
|
Middle School
Chute Middle School |
65 | Not in DB | |
|
High School
Evanston Twp High School |
202 | Not in DB | |
Property History
| DATE: | EVENT: | PRICE: | SOURCE: |
|---|---|---|---|
| 14 Mar, 2019 | Sold | $655,000 | MRED MLS |
| 28 Jan, 2019 | Under contract | $629,000 | MRED MLS |
| 23 Jan, 2019 | Listed for sale | $629,000 | MRED MLS |
| 16 Jun, 2023 | Sold | $869,000 | MRED MLS |
| 16 May, 2023 | Under contract | $869,000 | MRED MLS |
| 16 May, 2023 | Listed for sale | $869,000 | MRED MLS |
Room Specifics
Total Bedrooms: 4
Bedrooms Above Ground: 4
Bedrooms Below Ground: 0
Dimensions: —
Floor Type: Carpet
Dimensions: —
Floor Type: Carpet
Dimensions: —
Floor Type: Hardwood
Full Bathrooms: 3
Bathroom Amenities: Double Sink
Bathroom in Basement: 0
Rooms: Breakfast Room,Foyer,Mud Room,Utility Room-Lower Level,Deck,Recreation Room
Basement Description: Finished
Other Specifics
| 2 | |
| — | |
| — | |
| Deck | |
| — | |
| 49X171 | |
| — | |
| Full | |
| Hardwood Floors, First Floor Bedroom | |
| — | |
| Not in DB | |
| — | |
| — | |
| — | |
| Wood Burning |
Tax History
| Year | Property Taxes |
|---|---|
| 2019 | $14,262 |
| 2023 | $14,183 |
Contact Agent
Nearby Similar Homes
Nearby Sold Comparables
Contact Agent
Listing Provided By
Jameson Sotheby's International Realty

