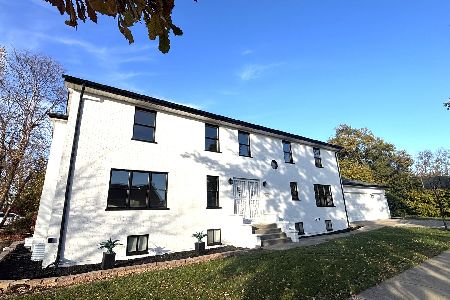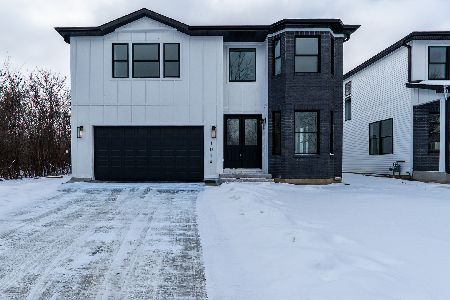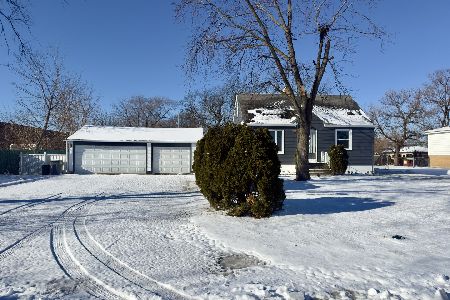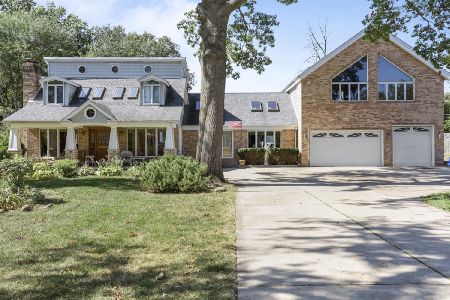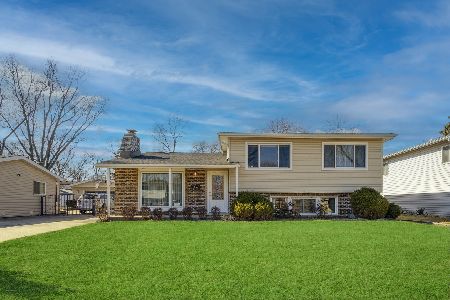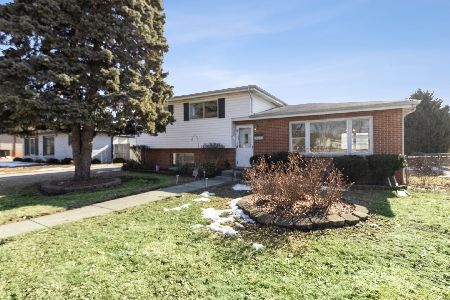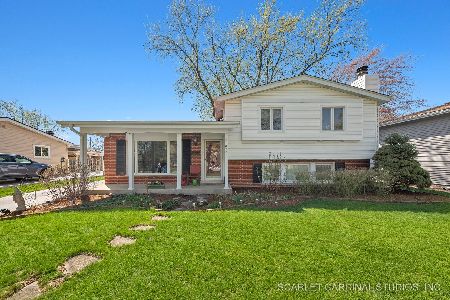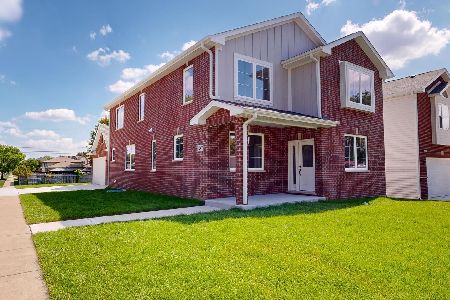826 Harvard Avenue, Villa Park, Illinois 60181
$276,000
|
Sold
|
|
| Status: | Closed |
| Sqft: | 1,842 |
| Cost/Sqft: | $160 |
| Beds: | 4 |
| Baths: | 2 |
| Year Built: | 1929 |
| Property Taxes: | $7,617 |
| Days On Market: | 2711 |
| Lot Size: | 0,00 |
Description
Inviting & charming bungalow home in fantastic south Villa Park! Cozy living room with high ceilings, wood burning fireplace, newer blinds and built-in bookshelves. Arched entry into large dining room area, hardwood flooring & crown molding throughout 1st floor. Incredible kitchen gutted in '17 features: raised ceiling height, beautiful custom cabinetry, quartz counter top, built-in wine cooler and pantry. 1st floor master plus 2nd bedroom and/or office leading to 3-season room. Additional spacious 2 bedrooms upstairs, one featuring newly refinished hardwood flooring & huge walk-in closet! 2nd floor includes full bath. Walk-out basement, partially finished and huge amount of storage. Newer roof & chimney liner. Large yard with many perennials, beautiful new stamped brick-paver patio plus wood deck & fully fenced yard. 2-car detached garage. Close to many parks, expressways & train.
Property Specifics
| Single Family | |
| — | |
| Bungalow | |
| 1929 | |
| Full | |
| — | |
| No | |
| — |
| Du Page | |
| — | |
| 0 / Not Applicable | |
| None | |
| Public | |
| Public Sewer | |
| 10072577 | |
| — |
Nearby Schools
| NAME: | DISTRICT: | DISTANCE: | |
|---|---|---|---|
|
Grade School
Westmore Elementary School |
45 | — | |
|
Middle School
Jackson Middle School |
45 | Not in DB | |
|
High School
Willowbrook High School |
88 | Not in DB | |
Property History
| DATE: | EVENT: | PRICE: | SOURCE: |
|---|---|---|---|
| 27 Jun, 2014 | Sold | $242,500 | MRED MLS |
| 1 Jun, 2014 | Under contract | $249,900 | MRED MLS |
| 28 May, 2014 | Listed for sale | $249,900 | MRED MLS |
| 10 Dec, 2018 | Sold | $276,000 | MRED MLS |
| 24 Oct, 2018 | Under contract | $294,000 | MRED MLS |
| — | Last price change | $299,000 | MRED MLS |
| 29 Sep, 2018 | Listed for sale | $299,000 | MRED MLS |
Room Specifics
Total Bedrooms: 4
Bedrooms Above Ground: 4
Bedrooms Below Ground: 0
Dimensions: —
Floor Type: Hardwood
Dimensions: —
Floor Type: Carpet
Dimensions: —
Floor Type: Hardwood
Full Bathrooms: 2
Bathroom Amenities: —
Bathroom in Basement: 0
Rooms: Exercise Room,Storage,Recreation Room
Basement Description: Partially Finished
Other Specifics
| 2 | |
| — | |
| — | |
| Deck, Patio | |
| — | |
| 50 X 187 | |
| — | |
| None | |
| Hardwood Floors, First Floor Bedroom, First Floor Full Bath | |
| — | |
| Not in DB | |
| Sidewalks | |
| — | |
| — | |
| Wood Burning |
Tax History
| Year | Property Taxes |
|---|---|
| 2014 | $7,156 |
| 2018 | $7,617 |
Contact Agent
Nearby Similar Homes
Nearby Sold Comparables
Contact Agent
Listing Provided By
RE/MAX All Pro

