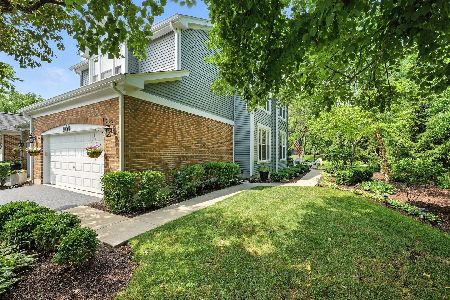826 Havenshire Road, Naperville, Illinois 60565
$264,500
|
Sold
|
|
| Status: | Closed |
| Sqft: | 1,363 |
| Cost/Sqft: | $194 |
| Beds: | 2 |
| Baths: | 2 |
| Year Built: | 1997 |
| Property Taxes: | $4,520 |
| Days On Market: | 2472 |
| Lot Size: | 0,00 |
Description
Here's the one for you! This is a rare, all brick, ranch townhouse with 2+ car garage. The modern, open floor plan is perfect for entertaining & boasts vaulted ceilings & plenty of natural light. The spacious living room offers a cozy fireplace to enjoy even from the dining room. There is such an efficient, eat-in kitchen w/granite counters & newer tile floor. The pantry & laundry is adjacent. A fantastic master suite is a true retreat from everyday stress. It offers a walk-in closet, private bath w/2 sinks, large shower, linen closet. The 2nd bedroom is spacious w/ a walk-in closet, plenty of windows & the second full bath is adjacent. Upstairs is very large & currently used for storage, but could easily accommodate another bedroom w/bath. You'll adore relaxing on your very private concrete patio while watching the seasons unfold. The attached 2+ car garage has convenient inside access & an abundance of storage space. Super central location close to shopping, restaurants, Metra, town.
Property Specifics
| Condos/Townhomes | |
| 1 | |
| — | |
| 1997 | |
| None | |
| — | |
| No | |
| — |
| Du Page | |
| Ranches Of Havenshire | |
| 285 / Monthly | |
| Water,Insurance,Exterior Maintenance,Lawn Care,Snow Removal | |
| Lake Michigan | |
| Public Sewer | |
| 10389984 | |
| 0725301062 |
Nearby Schools
| NAME: | DISTRICT: | DISTANCE: | |
|---|---|---|---|
|
Grade School
Owen Elementary School |
204 | — | |
|
Middle School
Still Middle School |
204 | Not in DB | |
|
High School
Waubonsie Valley High School |
204 | Not in DB | |
Property History
| DATE: | EVENT: | PRICE: | SOURCE: |
|---|---|---|---|
| 12 Jul, 2019 | Sold | $264,500 | MRED MLS |
| 23 May, 2019 | Under contract | $264,500 | MRED MLS |
| 23 May, 2019 | Listed for sale | $264,500 | MRED MLS |
Room Specifics
Total Bedrooms: 2
Bedrooms Above Ground: 2
Bedrooms Below Ground: 0
Dimensions: —
Floor Type: Carpet
Full Bathrooms: 2
Bathroom Amenities: Double Sink
Bathroom in Basement: —
Rooms: No additional rooms
Basement Description: None
Other Specifics
| 2 | |
| Concrete Perimeter | |
| — | |
| — | |
| Cul-De-Sac | |
| COMMON | |
| — | |
| Full | |
| First Floor Laundry, Laundry Hook-Up in Unit, Built-in Features | |
| — | |
| Not in DB | |
| — | |
| — | |
| — | |
| Gas Log, Gas Starter |
Tax History
| Year | Property Taxes |
|---|---|
| 2019 | $4,520 |
Contact Agent
Nearby Similar Homes
Nearby Sold Comparables
Contact Agent
Listing Provided By
Berkshire Hathaway HomeServices KoenigRubloff





