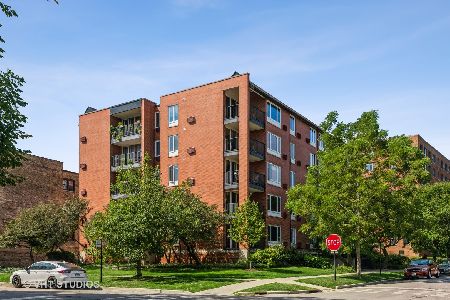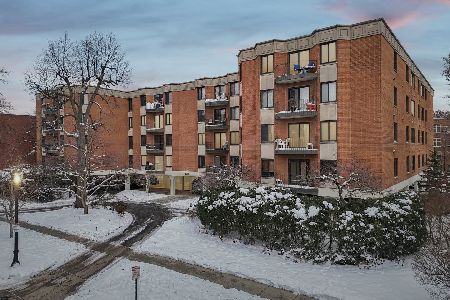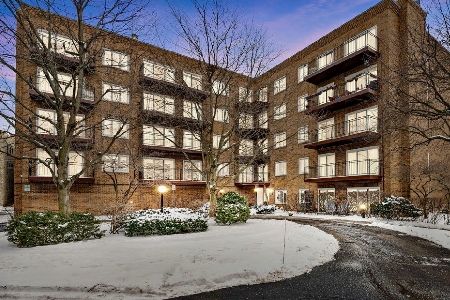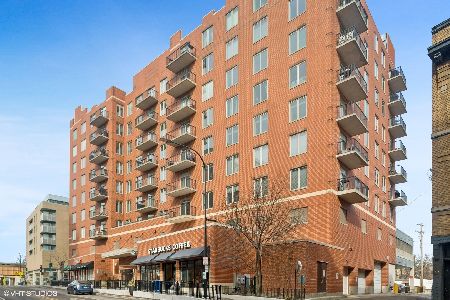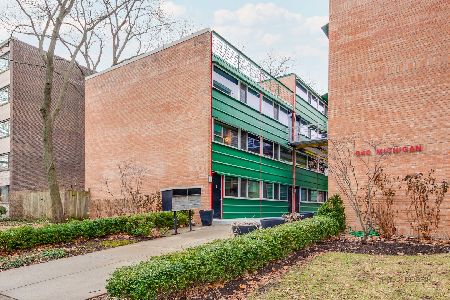826 Judson Avenue, Evanston, Illinois 60202
$250,000
|
Sold
|
|
| Status: | Closed |
| Sqft: | 1,130 |
| Cost/Sqft: | $221 |
| Beds: | 2 |
| Baths: | 2 |
| Year Built: | 1927 |
| Property Taxes: | $4,511 |
| Days On Market: | 3416 |
| Lot Size: | 0,00 |
Description
Look. No. Further. This updated classic has everything you are looking for. Walk to transportation, shops, restaurants, school and more. This high first floor, in Stoneleigh Castle, has courtyard views from the living room and great all around exposure and light from the many large (new) windows. (No brick wall views here- surrounding buildings are set back from this tier.) Enjoy vintage wood floors, wood burning fireplace, barrel vaulted gallery entrance & crown moldings. Light, neutral decor throughout, coupled with beautifully updated bathrooms- one with a jetted tub and one with an oversized shower, redone white/stainless kitchen with butler's pantry, in-unit laundry, energy efficient windows and new back door provide all of the 21st century conveniences you could want. Street parking, Evanston lots (wait list), bus, "L" and Metra are all nearby. Brothers K Coffeehouse, Lucky Platter, The Alcove, Hoosier Momma Pie are outside you door- Whole Foods, Walgreens, Starbucks too!
Property Specifics
| Condos/Townhomes | |
| 3 | |
| — | |
| 1927 | |
| None | |
| — | |
| No | |
| — |
| Cook | |
| — | |
| 478 / Monthly | |
| Heat,Water,Insurance,Exterior Maintenance,Lawn Care,Scavenger,Snow Removal | |
| Lake Michigan | |
| Public Sewer | |
| 09353980 | |
| 11194020281015 |
Nearby Schools
| NAME: | DISTRICT: | DISTANCE: | |
|---|---|---|---|
|
Grade School
Lincoln Elementary School |
65 | — | |
|
Middle School
Nichols Middle School |
65 | Not in DB | |
|
High School
Evanston Twp High School |
202 | Not in DB | |
Property History
| DATE: | EVENT: | PRICE: | SOURCE: |
|---|---|---|---|
| 16 Dec, 2016 | Sold | $250,000 | MRED MLS |
| 30 Sep, 2016 | Under contract | $250,000 | MRED MLS |
| 28 Sep, 2016 | Listed for sale | $250,000 | MRED MLS |
Room Specifics
Total Bedrooms: 2
Bedrooms Above Ground: 2
Bedrooms Below Ground: 0
Dimensions: —
Floor Type: Hardwood
Full Bathrooms: 2
Bathroom Amenities: Whirlpool
Bathroom in Basement: 0
Rooms: Gallery
Basement Description: None
Other Specifics
| — | |
| — | |
| — | |
| — | |
| — | |
| COMMON GROUNDS | |
| — | |
| None | |
| Hardwood Floors, First Floor Bedroom, First Floor Laundry, First Floor Full Bath, Laundry Hook-Up in Unit, Storage | |
| Range, Microwave, Dishwasher, High End Refrigerator, Washer, Dryer, Stainless Steel Appliance(s) | |
| Not in DB | |
| — | |
| — | |
| Bike Room/Bike Trails, Storage, Security Door Lock(s) | |
| Wood Burning |
Tax History
| Year | Property Taxes |
|---|---|
| 2016 | $4,511 |
Contact Agent
Nearby Similar Homes
Nearby Sold Comparables
Contact Agent
Listing Provided By
Coldwell Banker Residential

