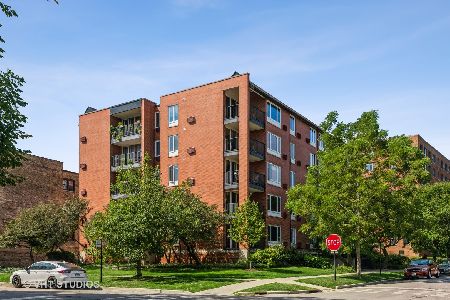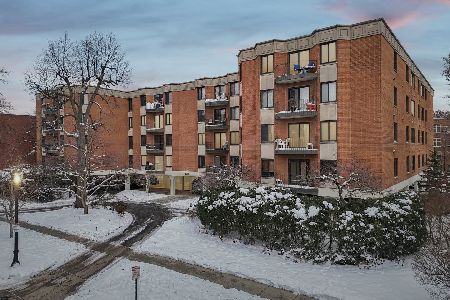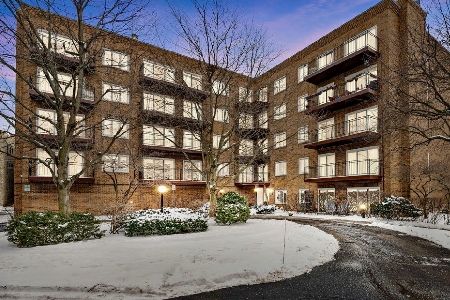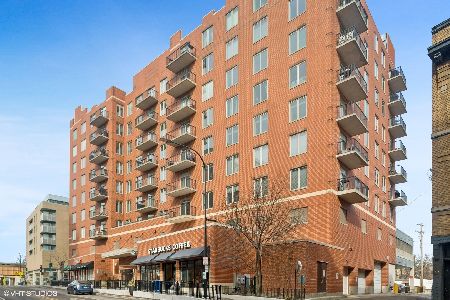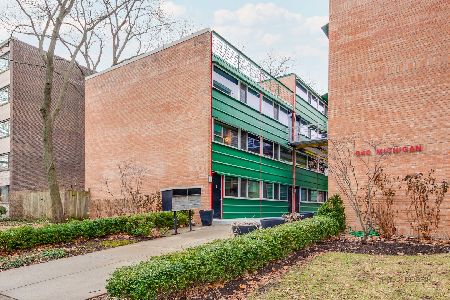826 Judson Avenue, Evanston, Illinois 60202
$259,900
|
Sold
|
|
| Status: | Closed |
| Sqft: | 1,270 |
| Cost/Sqft: | $205 |
| Beds: | 2 |
| Baths: | 2 |
| Year Built: | 1928 |
| Property Taxes: | $5,460 |
| Days On Market: | 2984 |
| Lot Size: | 0,00 |
Description
Welcome to Stoneleigh Castle, a royal SE Evanston landmark courtyard bldg! Vintage lover's haven: stunning barrel-vaulted foyer graced w/arched doorways. Living room w/courtyard view, offers a WB fireplace w/ exquisite mantle. All new windows offer convenience & open views (none directly face other units). Fresh, neutral paint, oak floors, 9 Ft. ceilings, wainscoting, crown molding & Restoration Hardware light fixtures enhance the space. The eat-in, chef-designed kitchen offers ample granite workspace while promoting ease in prep./cooking of meals, S.S. appliances & pantry- perfect for serious cooks! Bathrooms w/marble flrs & custom glass block storage windows. Includes:1 car heated garage; laundry rm w/free washers & dryers, bike rm & lg. storage rm! Coveted location near all that makes Evanston special: Metra, El, Shops & restaurants, NU shuttle, schools, library, P.O., lake & bike paths.! Pets OK! Includes Bosch washer/dryer if buyer wants to add in-unit laundry (or $2000 rebate).
Property Specifics
| Condos/Townhomes | |
| 1 | |
| — | |
| 1928 | |
| Full | |
| 2 BED/2 BATH | |
| No | |
| — |
| Cook | |
| — | |
| 507 / Monthly | |
| Heat,Water,Parking,Insurance,Exterior Maintenance,Lawn Care,Scavenger,Snow Removal | |
| Lake Michigan,Public | |
| Public Sewer | |
| 09809423 | |
| 11194020281017 |
Nearby Schools
| NAME: | DISTRICT: | DISTANCE: | |
|---|---|---|---|
|
Grade School
Lincoln Elementary School |
65 | — | |
|
Middle School
Nichols Middle School |
65 | Not in DB | |
|
High School
Evanston Twp High School |
202 | Not in DB | |
Property History
| DATE: | EVENT: | PRICE: | SOURCE: |
|---|---|---|---|
| 20 Dec, 2011 | Sold | $210,000 | MRED MLS |
| 13 Nov, 2011 | Under contract | $225,000 | MRED MLS |
| 7 Jun, 2011 | Listed for sale | $225,000 | MRED MLS |
| 25 Apr, 2018 | Sold | $259,900 | MRED MLS |
| 13 Feb, 2018 | Under contract | $259,900 | MRED MLS |
| 4 Dec, 2017 | Listed for sale | $259,900 | MRED MLS |
| 14 Jun, 2023 | Sold | $305,000 | MRED MLS |
| 8 May, 2023 | Under contract | $295,000 | MRED MLS |
| 4 May, 2023 | Listed for sale | $295,000 | MRED MLS |
Room Specifics
Total Bedrooms: 2
Bedrooms Above Ground: 2
Bedrooms Below Ground: 0
Dimensions: —
Floor Type: Hardwood
Full Bathrooms: 2
Bathroom Amenities: —
Bathroom in Basement: 0
Rooms: Gallery
Basement Description: Unfinished,Exterior Access
Other Specifics
| 1 | |
| — | |
| Off Alley | |
| Storms/Screens | |
| Landscaped | |
| COMMON | |
| — | |
| None | |
| Hardwood Floors, Storage | |
| Range, Microwave, Dishwasher, Refrigerator | |
| Not in DB | |
| — | |
| — | |
| Bike Room/Bike Trails, Storage, Security Door Lock(s) | |
| Wood Burning, Includes Accessories |
Tax History
| Year | Property Taxes |
|---|---|
| 2011 | $3,603 |
| 2018 | $5,460 |
| 2023 | $5,987 |
Contact Agent
Nearby Similar Homes
Nearby Sold Comparables
Contact Agent
Listing Provided By
Coldwell Banker Residential

