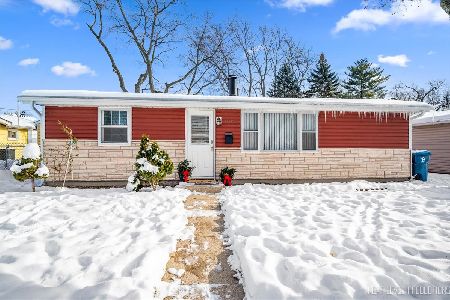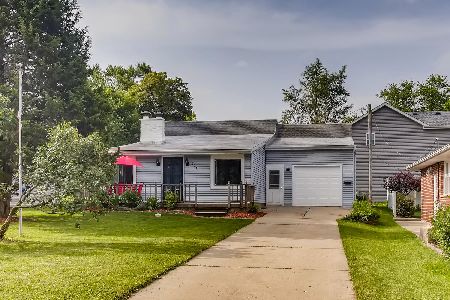826 Kenmore Avenue, Aurora, Illinois 60505
$300,000
|
Sold
|
|
| Status: | Closed |
| Sqft: | 1,176 |
| Cost/Sqft: | $255 |
| Beds: | 3 |
| Baths: | 2 |
| Year Built: | 1956 |
| Property Taxes: | $5,032 |
| Days On Market: | 533 |
| Lot Size: | 0,00 |
Description
Don't miss this great home! Mostly brick ranch home situated on over half acre corner lots. Plenty of room to play for kids and dogs. This home has three bedrooms and a full bathroom upstairs and a fourth bedroom-full bathroom downstairs along with a large recreational room too. Spacious 20x13 front living room with crown molding and picture window. Additional 16x13 flex room on main level you can use for family room or dining room or office...you choose! Hardwood floors in living room, family room, and bedrooms. Kitchen is 19x9 and was updated approximately 10+ years ago has maple cabinetry, granite counter tops and tile floor. Windows, siding, and soffits new in 2016. 15x9 laundry room with GE washer/dryer and work bench. 14x9 mechanical room with room for storage. Finished basement is dry walled but needs flooring installed. Brick patio in back with large tree providing great evening shade. Sizeable front concrete patio with large tree providing shade. Attractive stone landscape retaining wall around back and side of home. True two and a half car garage with room for bikes and lawn implements on the side. Put your own minor TLC and you have a gem! Double lot. Both lots are 49 x 136 each. Lot with home is PIN 1514157006 $4430 taxes in 2022. Lot without home is PIN 1514157005 $602 taxes in 2022.
Property Specifics
| Single Family | |
| — | |
| — | |
| 1956 | |
| — | |
| — | |
| No | |
| — |
| Kane | |
| — | |
| 0 / Not Applicable | |
| — | |
| — | |
| — | |
| 12089155 | |
| 1514157006 |
Nearby Schools
| NAME: | DISTRICT: | DISTANCE: | |
|---|---|---|---|
|
Grade School
Nicholas A Hermes Elementary Sch |
131 | — | |
|
Middle School
C F Simmons Middle School |
131 | Not in DB | |
|
High School
East High School |
131 | Not in DB | |
Property History
| DATE: | EVENT: | PRICE: | SOURCE: |
|---|---|---|---|
| 28 Jul, 2008 | Sold | $197,000 | MRED MLS |
| 21 Jun, 2008 | Under contract | $214,900 | MRED MLS |
| 24 Mar, 2008 | Listed for sale | $214,900 | MRED MLS |
| 27 Dec, 2013 | Sold | $85,000 | MRED MLS |
| 8 Nov, 2013 | Under contract | $96,000 | MRED MLS |
| 8 Nov, 2013 | Listed for sale | $96,000 | MRED MLS |
| 6 Jun, 2014 | Sold | $153,000 | MRED MLS |
| 27 Apr, 2014 | Under contract | $155,900 | MRED MLS |
| — | Last price change | $160,000 | MRED MLS |
| 11 Mar, 2014 | Listed for sale | $160,000 | MRED MLS |
| 30 Jul, 2024 | Sold | $300,000 | MRED MLS |
| 3 Jul, 2024 | Under contract | $300,000 | MRED MLS |
| 28 Jun, 2024 | Listed for sale | $300,000 | MRED MLS |
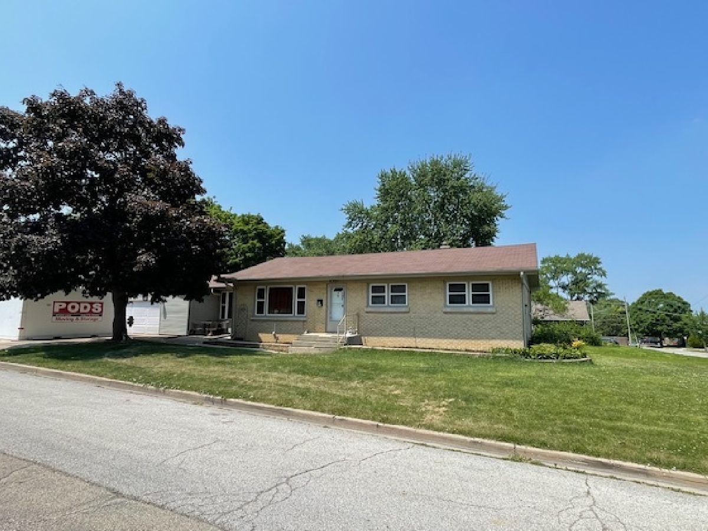
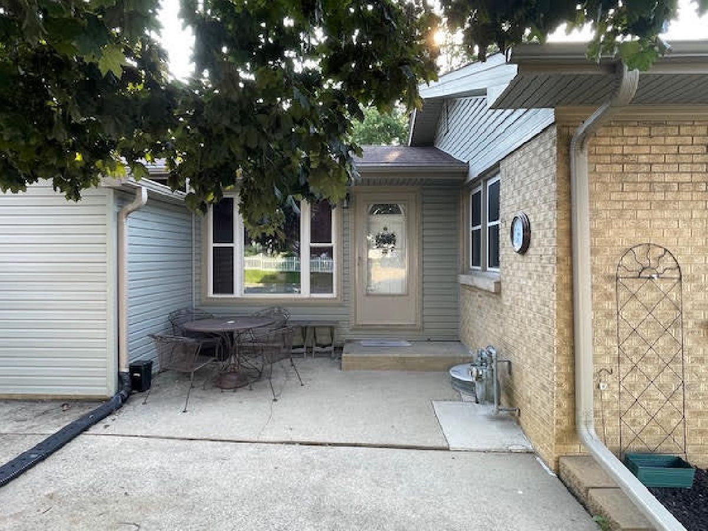
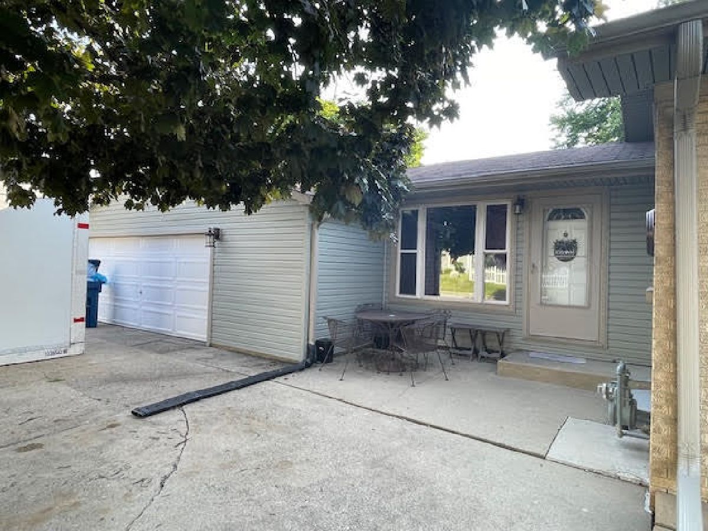
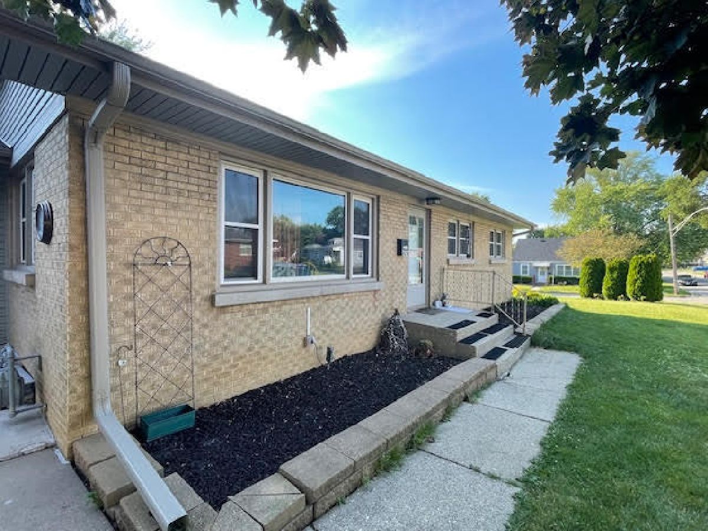
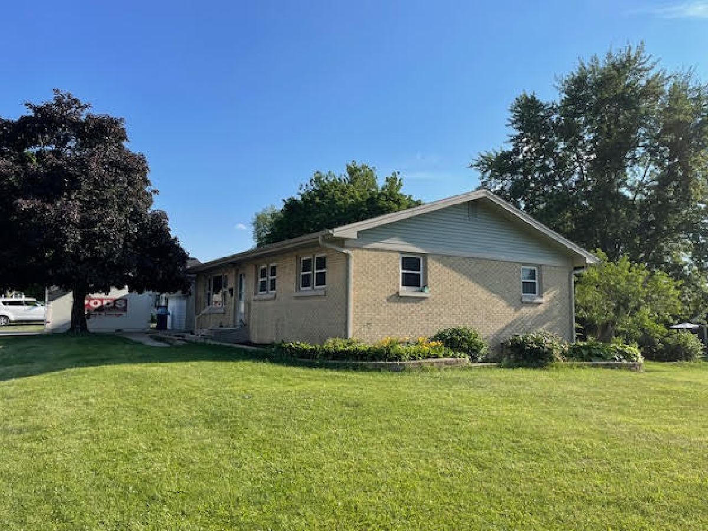
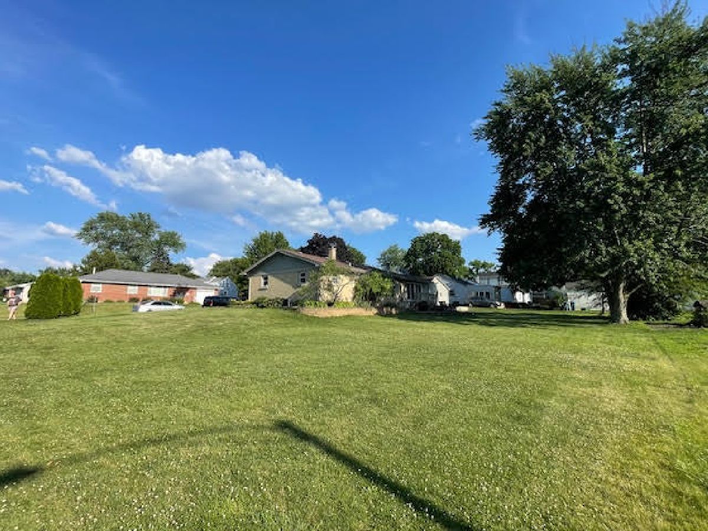
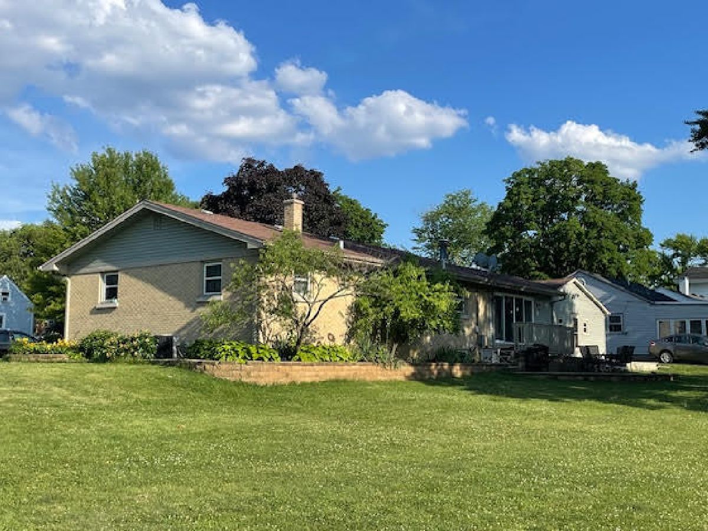
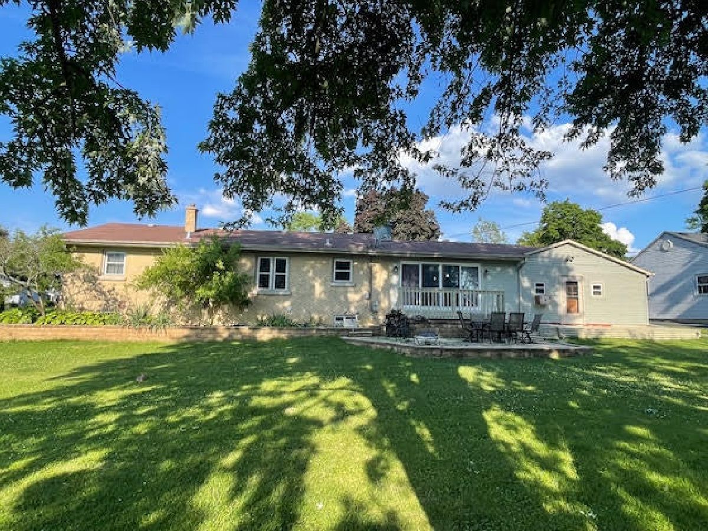
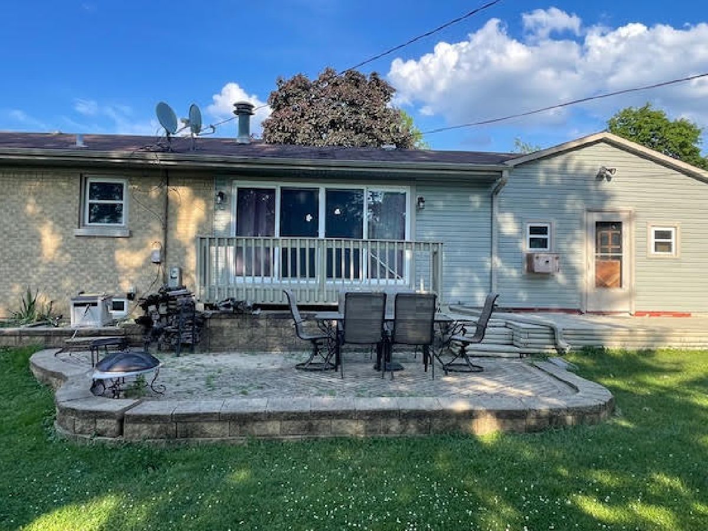
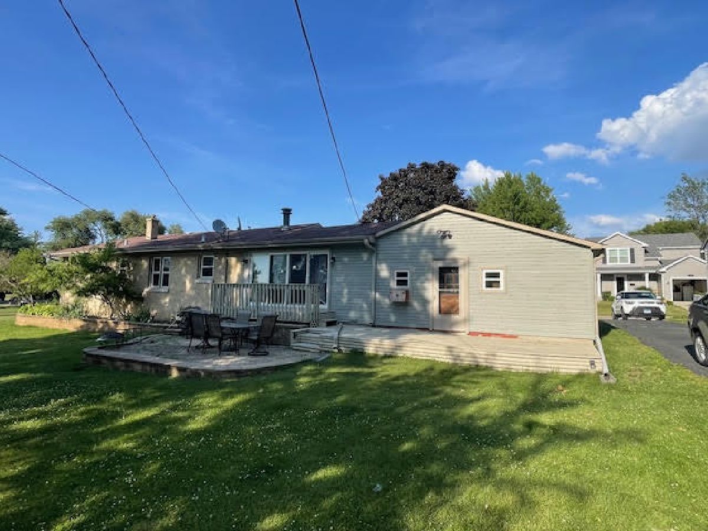
Room Specifics
Total Bedrooms: 4
Bedrooms Above Ground: 3
Bedrooms Below Ground: 1
Dimensions: —
Floor Type: —
Dimensions: —
Floor Type: —
Dimensions: —
Floor Type: —
Full Bathrooms: 2
Bathroom Amenities: —
Bathroom in Basement: 1
Rooms: —
Basement Description: Finished
Other Specifics
| 2 | |
| — | |
| Asphalt | |
| — | |
| — | |
| 50 X 133.62 | |
| — | |
| — | |
| — | |
| — | |
| Not in DB | |
| — | |
| — | |
| — | |
| — |
Tax History
| Year | Property Taxes |
|---|---|
| 2008 | $3,717 |
| 2013 | $4,027 |
| 2014 | $4,387 |
| 2024 | $5,032 |
Contact Agent
Nearby Sold Comparables
Contact Agent
Listing Provided By
Century 21 Circle

