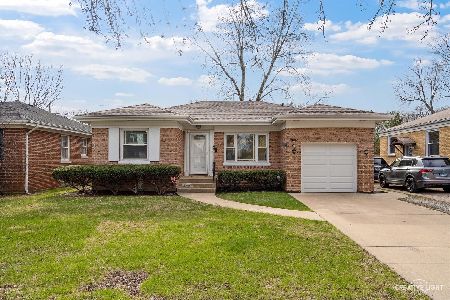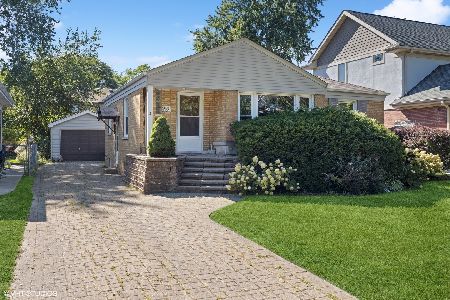826 Lagrange Road, La Grange Park, Illinois 60526
$156,000
|
Sold
|
|
| Status: | Closed |
| Sqft: | 1,022 |
| Cost/Sqft: | $176 |
| Beds: | 2 |
| Baths: | 1 |
| Year Built: | 1954 |
| Property Taxes: | $1,586 |
| Days On Market: | 6205 |
| Lot Size: | 0,00 |
Description
Price Reduced! This solid brick ranch convenient to shopping, bus, metra, & business district has a congenial flr plan w/hardwood flrs under carpet, dining area & eat-in KIT, good size BRs w/closets, full semi finished BMT, attchd garage & great yard. Home is dated but has LOTS of potential!Great oppotunity to spruce up & turn this rough diamond into a beautiful gem. Home conveyed AS IS.Taxes reflect Senior Freeze.
Property Specifics
| Single Family | |
| — | |
| Ranch | |
| 1954 | |
| Full | |
| — | |
| No | |
| — |
| Cook | |
| — | |
| 0 / Not Applicable | |
| None | |
| Lake Michigan | |
| Public Sewer | |
| 07130337 | |
| 15331190150000 |
Nearby Schools
| NAME: | DISTRICT: | DISTANCE: | |
|---|---|---|---|
|
High School
Lyons Twp High School |
204 | Not in DB | |
Property History
| DATE: | EVENT: | PRICE: | SOURCE: |
|---|---|---|---|
| 6 Jul, 2009 | Sold | $156,000 | MRED MLS |
| 18 May, 2009 | Under contract | $179,900 | MRED MLS |
| — | Last price change | $194,500 | MRED MLS |
| 7 Feb, 2009 | Listed for sale | $194,500 | MRED MLS |
| 9 Jun, 2025 | Sold | $369,000 | MRED MLS |
| 25 Apr, 2025 | Under contract | $369,000 | MRED MLS |
| — | Last price change | $390,000 | MRED MLS |
| 10 Apr, 2025 | Listed for sale | $390,000 | MRED MLS |
Room Specifics
Total Bedrooms: 2
Bedrooms Above Ground: 2
Bedrooms Below Ground: 0
Dimensions: —
Floor Type: Carpet
Full Bathrooms: 1
Bathroom Amenities: —
Bathroom in Basement: 0
Rooms: —
Basement Description: Partially Finished
Other Specifics
| 1 | |
| — | |
| Concrete | |
| — | |
| — | |
| 50X125 | |
| — | |
| None | |
| — | |
| Range, Refrigerator, Washer, Dryer | |
| Not in DB | |
| Sidewalks, Street Lights, Street Paved | |
| — | |
| — | |
| — |
Tax History
| Year | Property Taxes |
|---|---|
| 2009 | $1,586 |
| 2025 | $7,326 |
Contact Agent
Nearby Similar Homes
Nearby Sold Comparables
Contact Agent
Listing Provided By
Century 21 Affiliated








