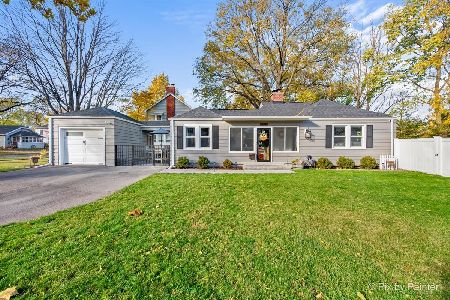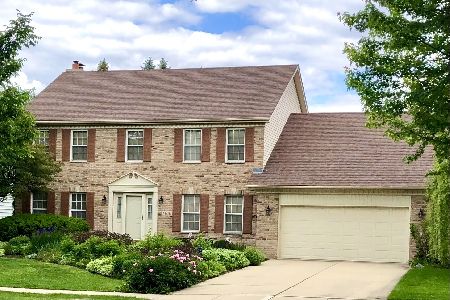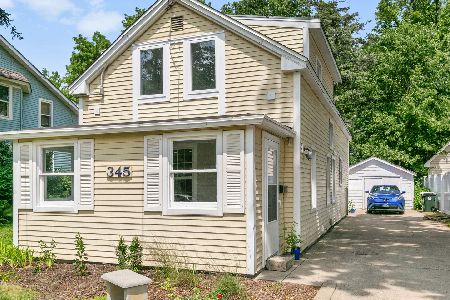826 Morton Street, Batavia, Illinois 60510
$254,000
|
Sold
|
|
| Status: | Closed |
| Sqft: | 1,364 |
| Cost/Sqft: | $194 |
| Beds: | 3 |
| Baths: | 2 |
| Year Built: | 1932 |
| Property Taxes: | $4,231 |
| Days On Market: | 2480 |
| Lot Size: | 0,22 |
Description
Here is the house you've been waiting for!! Darling Cape Cod on the West side of Batavia. Everything is new!! New windows, siding, roof, HVAC, kitchen and baths. Home was expanded from a single story to a one and one-half story. Two BR's on the main floor, master and additional BR/den upstairs. Custom open stairway is the centerpiece of the home. Beautiful bamboo flooring throughout. All new kitchen has white cabinets with soft close doors and drawers, granite countertops, stainless steel appliances and subway tile. Sliding doors open to a nice sized deck and large backyard. Living room has french doors leading to a den or bedroom. One full bath on each level. Generous master BR has a small sitting room, huge walk-in closet and lovely full bath with double sinks and beautiful shower. Full basement is ready to finish! This one is a 10!!
Property Specifics
| Single Family | |
| — | |
| Cape Cod | |
| 1932 | |
| Full | |
| — | |
| No | |
| 0.22 |
| Kane | |
| — | |
| 0 / Not Applicable | |
| None | |
| Public | |
| Public Sewer | |
| 10300396 | |
| 1221480004 |
Nearby Schools
| NAME: | DISTRICT: | DISTANCE: | |
|---|---|---|---|
|
Grade School
Alice Gustafson Elementary Schoo |
101 | — | |
|
Middle School
Sam Rotolo Middle School Of Bat |
101 | Not in DB | |
|
High School
Batavia Sr High School |
101 | Not in DB | |
Property History
| DATE: | EVENT: | PRICE: | SOURCE: |
|---|---|---|---|
| 28 Feb, 2013 | Sold | $75,100 | MRED MLS |
| 11 Feb, 2013 | Under contract | $64,900 | MRED MLS |
| — | Last price change | $73,400 | MRED MLS |
| 30 May, 2012 | Listed for sale | $80,400 | MRED MLS |
| 19 Apr, 2019 | Sold | $254,000 | MRED MLS |
| 10 Apr, 2019 | Under contract | $265,000 | MRED MLS |
| — | Last price change | $274,900 | MRED MLS |
| 7 Mar, 2019 | Listed for sale | $274,900 | MRED MLS |
Room Specifics
Total Bedrooms: 3
Bedrooms Above Ground: 3
Bedrooms Below Ground: 0
Dimensions: —
Floor Type: Hardwood
Dimensions: —
Floor Type: Hardwood
Full Bathrooms: 2
Bathroom Amenities: Separate Shower,Double Sink
Bathroom in Basement: 0
Rooms: Den
Basement Description: Unfinished
Other Specifics
| 1.5 | |
| — | |
| Concrete | |
| Deck | |
| Wooded | |
| 60 X 160 | |
| — | |
| Full | |
| Vaulted/Cathedral Ceilings, Hardwood Floors, First Floor Bedroom, First Floor Full Bath, Walk-In Closet(s) | |
| Range, Microwave, Dishwasher, Refrigerator, Disposal | |
| Not in DB | |
| Street Lights, Street Paved | |
| — | |
| — | |
| — |
Tax History
| Year | Property Taxes |
|---|---|
| 2013 | $3,887 |
| 2019 | $4,231 |
Contact Agent
Nearby Similar Homes
Nearby Sold Comparables
Contact Agent
Listing Provided By
Fox Valley Real Estate










