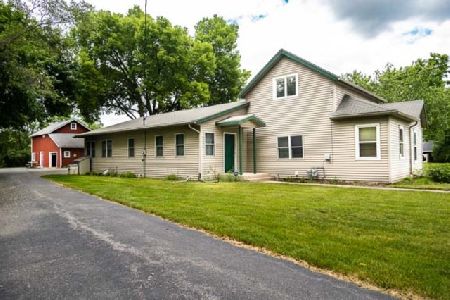826 Prairie Street, Rockton, Illinois 61072
$220,000
|
Sold
|
|
| Status: | Closed |
| Sqft: | 1,854 |
| Cost/Sqft: | $124 |
| Beds: | 5 |
| Baths: | 3 |
| Year Built: | 1981 |
| Property Taxes: | $8,025 |
| Days On Market: | 3750 |
| Lot Size: | 0,47 |
Description
Beautiful all brick split bedroom ranch w/100' river frontage. Scrnd prch across entire back of home. Cath ceilings, open floor plan. Updates incl roof, CA, hot water htr, water softener, gar opener, sewage ejector pump, int paint & almost all carpet. Fully exp LL has 2 bdrms & bth, gas fireplace, wet bar & huge family room that walks out to very large patio overlooking river. Concrete drive to river. Outdoor shed & greenhouse. HSA Warranty.
Property Specifics
| Single Family | |
| — | |
| Ranch | |
| 1981 | |
| Walkout | |
| — | |
| Yes | |
| 0.47 |
| Winnebago | |
| — | |
| 0 / Not Applicable | |
| None | |
| Public | |
| Public Sewer | |
| 09065492 | |
| 0313326003 |
Property History
| DATE: | EVENT: | PRICE: | SOURCE: |
|---|---|---|---|
| 15 Jul, 2016 | Sold | $220,000 | MRED MLS |
| 15 Feb, 2016 | Under contract | $229,900 | MRED MLS |
| 16 Oct, 2015 | Listed for sale | $229,900 | MRED MLS |
Room Specifics
Total Bedrooms: 5
Bedrooms Above Ground: 5
Bedrooms Below Ground: 0
Dimensions: —
Floor Type: —
Dimensions: —
Floor Type: —
Dimensions: —
Floor Type: —
Dimensions: —
Floor Type: —
Full Bathrooms: 3
Bathroom Amenities: —
Bathroom in Basement: 1
Rooms: Bedroom 5,Screened Porch
Basement Description: Partially Finished
Other Specifics
| 2 | |
| Concrete Perimeter | |
| Concrete | |
| Patio, Greenhouse, Porch Screened | |
| River Front | |
| 88X100X199.72X200 | |
| — | |
| Full | |
| Vaulted/Cathedral Ceilings, Bar-Wet, First Floor Laundry | |
| Range, Microwave, Dishwasher, Refrigerator, Disposal | |
| Not in DB | |
| — | |
| — | |
| — | |
| Gas Log |
Tax History
| Year | Property Taxes |
|---|---|
| 2016 | $8,025 |
Contact Agent
Nearby Similar Homes
Nearby Sold Comparables
Contact Agent
Listing Provided By
Dickerson & Nieman Realtors




