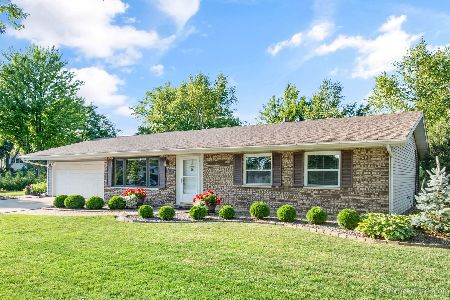826 Salem Drive, Schaumburg, Illinois 60193
$390,000
|
Sold
|
|
| Status: | Closed |
| Sqft: | 2,255 |
| Cost/Sqft: | $166 |
| Beds: | 3 |
| Baths: | 3 |
| Year Built: | 1976 |
| Property Taxes: | $6,433 |
| Days On Market: | 1666 |
| Lot Size: | 0,15 |
Description
Mulitple offers received. Highest and best by 5 PM Monday July 5. Decision by Tuesday morning at the latest. Beautiful raised ranch with an open floor plan in the award-winning Schaumburg schools! Kitchen fully remodeled in 2019 with gorgeous white shaker cabinets, a huge island with Quartz counter tops, all stainless steel appliances and thoughtful touches like a charging station and an in-island microwave. Master bath and bedroom remodeled and doubled in size in 2016 with marble counter tops, extra cabinetry and other beautiful finishes in the en-suite bath. Second bath fully remodeled in 2021 with Quartz counter tops, new tile and flooring. New HVAC 2019. 2012 - all NEW Roof and windows. Laundry/mud room complete with storage lockers and additional storage bins right next to the giant crawl space. Walk to beautiful nature path across the street, close to shopping, expressways and schools!
Property Specifics
| Single Family | |
| — | |
| — | |
| 1976 | |
| English | |
| — | |
| No | |
| 0.15 |
| Cook | |
| — | |
| — / Not Applicable | |
| None | |
| Lake Michigan | |
| Public Sewer | |
| 11141100 | |
| 07283090110000 |
Nearby Schools
| NAME: | DISTRICT: | DISTANCE: | |
|---|---|---|---|
|
Grade School
Buzz Aldrin Elementary School |
54 | — | |
|
Middle School
Robert Frost Junior High School |
54 | Not in DB | |
|
High School
Schaumburg High School |
211 | Not in DB | |
Property History
| DATE: | EVENT: | PRICE: | SOURCE: |
|---|---|---|---|
| 1 Apr, 2011 | Sold | $269,900 | MRED MLS |
| 1 Mar, 2011 | Under contract | $287,900 | MRED MLS |
| — | Last price change | $297,900 | MRED MLS |
| 26 Apr, 2010 | Listed for sale | $308,000 | MRED MLS |
| 13 Aug, 2021 | Sold | $390,000 | MRED MLS |
| 5 Jul, 2021 | Under contract | $375,000 | MRED MLS |
| 29 Jun, 2021 | Listed for sale | $375,000 | MRED MLS |

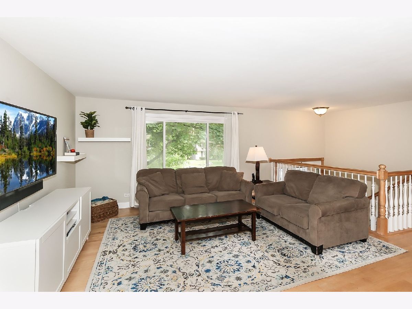
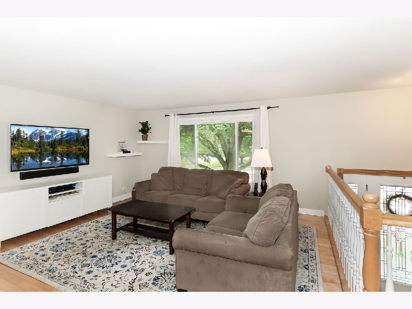
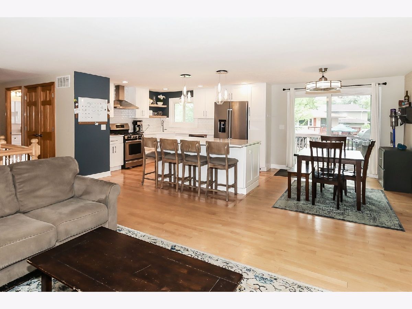
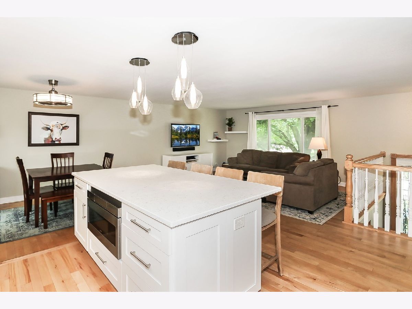
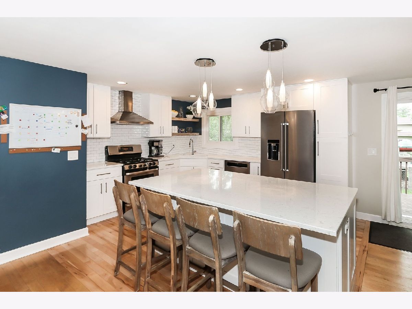
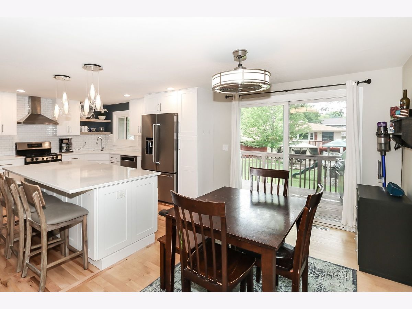
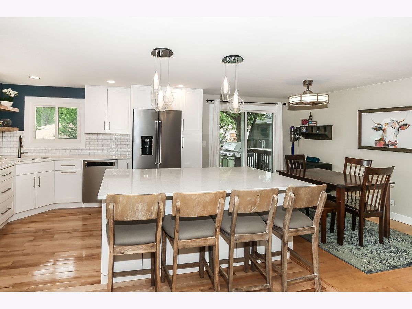
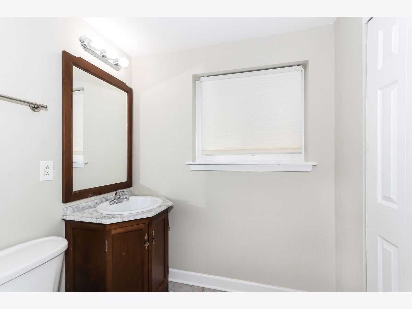
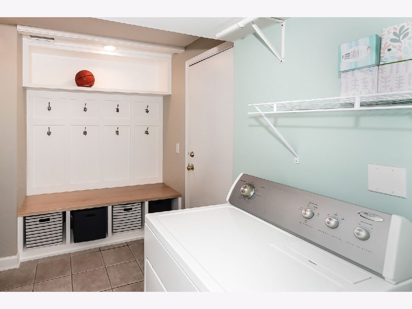
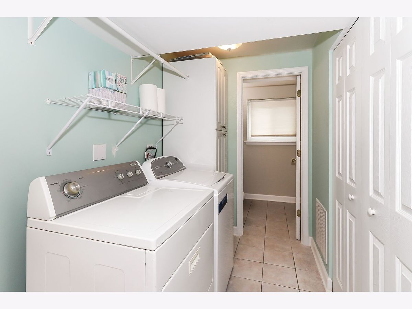
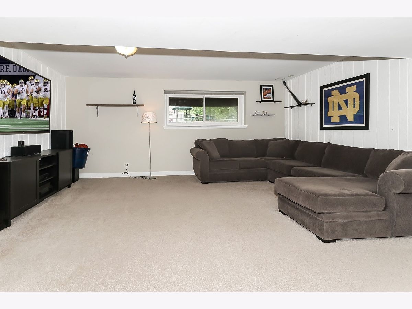
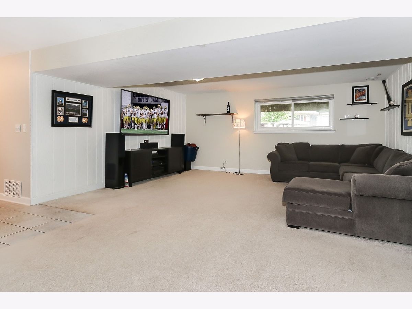
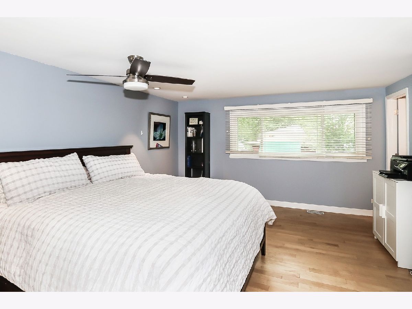
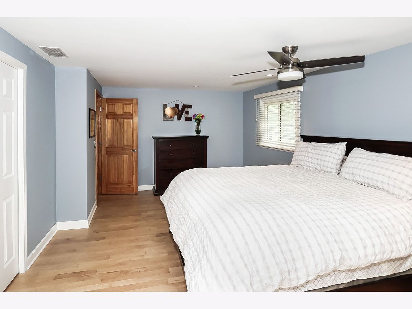
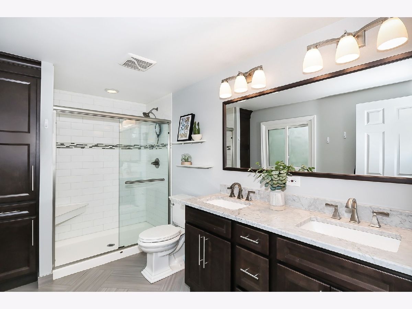
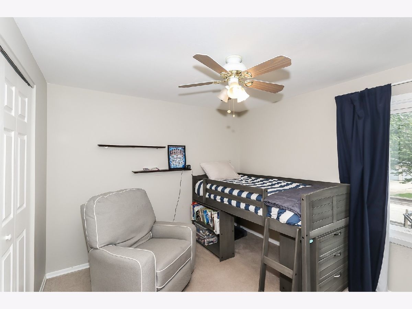
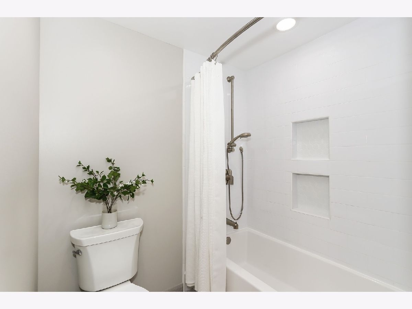
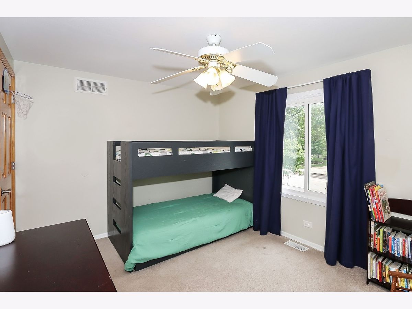
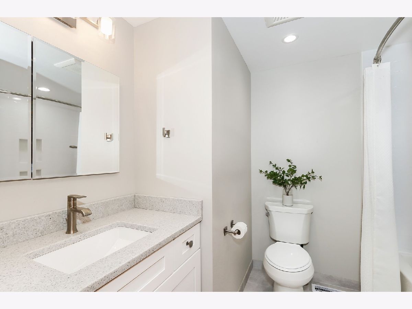
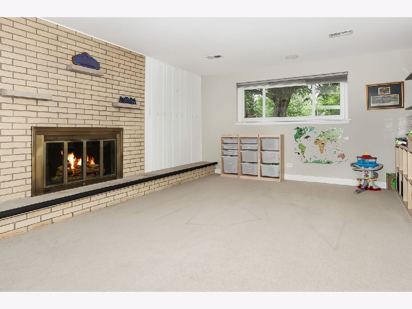
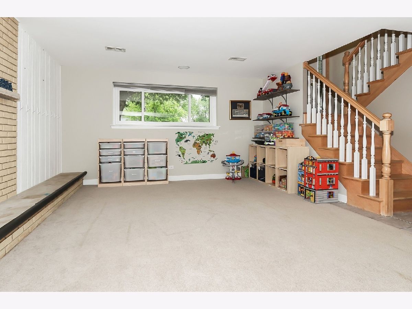
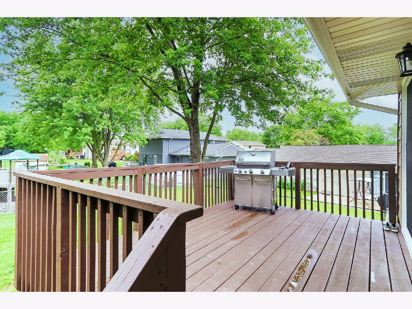
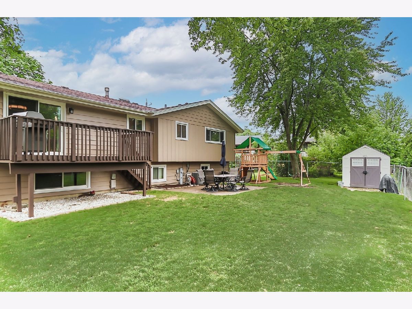
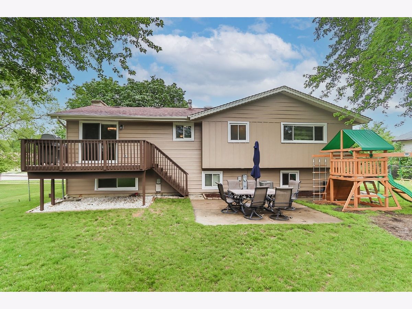
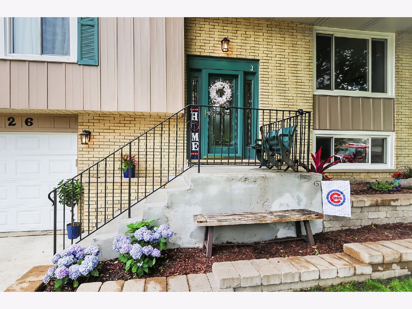
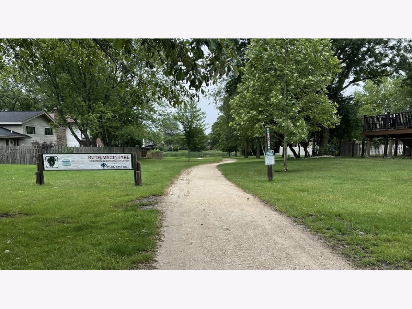
Room Specifics
Total Bedrooms: 3
Bedrooms Above Ground: 3
Bedrooms Below Ground: 0
Dimensions: —
Floor Type: Carpet
Dimensions: —
Floor Type: Carpet
Full Bathrooms: 3
Bathroom Amenities: Double Sink
Bathroom in Basement: 1
Rooms: No additional rooms
Basement Description: Finished
Other Specifics
| 2 | |
| — | |
| Concrete | |
| — | |
| — | |
| 73X100X63X100 | |
| — | |
| Full | |
| Hardwood Floors | |
| — | |
| Not in DB | |
| — | |
| — | |
| — | |
| Wood Burning, Gas Starter |
Tax History
| Year | Property Taxes |
|---|---|
| 2011 | $5,940 |
| 2021 | $6,433 |
Contact Agent
Nearby Similar Homes
Nearby Sold Comparables
Contact Agent
Listing Provided By
RE/MAX Central Inc.






