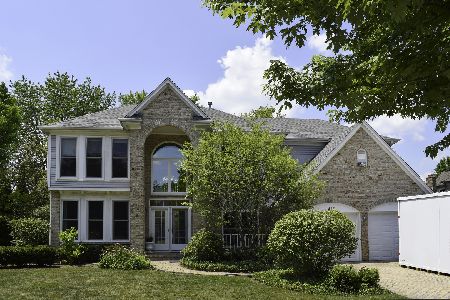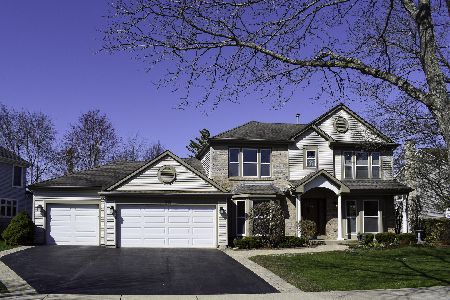826 Saugatuck Trail, Vernon Hills, Illinois 60061
$487,000
|
Sold
|
|
| Status: | Closed |
| Sqft: | 3,354 |
| Cost/Sqft: | $146 |
| Beds: | 4 |
| Baths: | 3 |
| Year Built: | 1992 |
| Property Taxes: | $15,704 |
| Days On Market: | 2749 |
| Lot Size: | 0,00 |
Description
Completely remodeled! This 4 Bedroom 2.5 Bath home with office that can be converted to a 5th bedroom on the main floor is beautifully updated. New Furnace and whole house humidifier. New 75-gallon hot water heater. New Stainless Steel appliances to include: Cook top, microwave, oven, French door refrigerator and dishwasher. New Kitchen cabinets are white Shaker Style, whisper close. Island cabinets are Gray Shaker. Counter tops are gray/white quartz. The master bath is amazing with carrera blanco marble, heated tile floors, walk-in shower, double vanity with quartz countertops, soaker tub and all new Moen fixtures. The 2nd shower/tub bathroom has been completely redone as well with granite countertops and all new Kohler fixtures. The hardwood floors have been resurfaced and stained. Carpet is brand new throughout. New roof. New siding and exterior paint. Fresh paint throughout. Electrical completely updated; wired for Cable/CAD 5. Stephenson School District! Must see to appreciate!
Property Specifics
| Single Family | |
| — | |
| — | |
| 1992 | |
| Full | |
| MONTPELIER | |
| No | |
| — |
| Lake | |
| — | |
| 0 / Not Applicable | |
| None | |
| Public | |
| Public Sewer | |
| 10020286 | |
| 15072110120000 |
Property History
| DATE: | EVENT: | PRICE: | SOURCE: |
|---|---|---|---|
| 21 Sep, 2018 | Sold | $487,000 | MRED MLS |
| 21 Jul, 2018 | Under contract | $490,000 | MRED MLS |
| 16 Jul, 2018 | Listed for sale | $490,000 | MRED MLS |
Room Specifics
Total Bedrooms: 4
Bedrooms Above Ground: 4
Bedrooms Below Ground: 0
Dimensions: —
Floor Type: Carpet
Dimensions: —
Floor Type: Carpet
Dimensions: —
Floor Type: Carpet
Full Bathrooms: 3
Bathroom Amenities: Separate Shower,Double Sink,Soaking Tub
Bathroom in Basement: 0
Rooms: Office
Basement Description: Partially Finished
Other Specifics
| 2 | |
| Concrete Perimeter | |
| — | |
| Deck | |
| Irregular Lot | |
| 13574 SQ FT | |
| — | |
| Full | |
| Vaulted/Cathedral Ceilings, Hardwood Floors, First Floor Laundry | |
| Range, Microwave, Dishwasher, Refrigerator, Disposal, Stainless Steel Appliance(s) | |
| Not in DB | |
| — | |
| — | |
| — | |
| — |
Tax History
| Year | Property Taxes |
|---|---|
| 2018 | $15,704 |
Contact Agent
Nearby Similar Homes
Nearby Sold Comparables
Contact Agent
Listing Provided By
Keller Williams North Shore West











