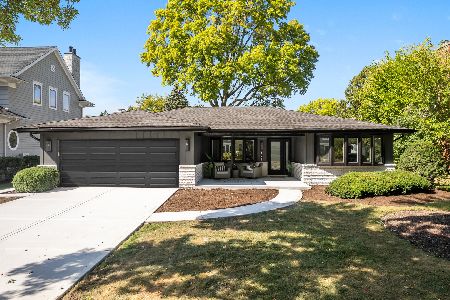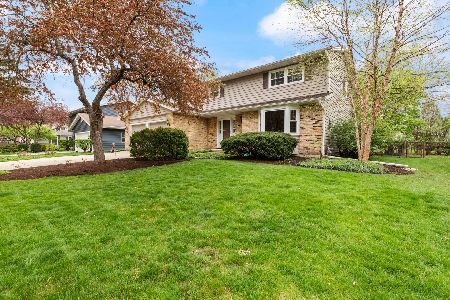826 Zaininger Avenue, Naperville, Illinois 60563
$420,000
|
Sold
|
|
| Status: | Closed |
| Sqft: | 2,590 |
| Cost/Sqft: | $171 |
| Beds: | 4 |
| Baths: | 3 |
| Year Built: | 1978 |
| Property Taxes: | $10,003 |
| Days On Market: | 2388 |
| Lot Size: | 0,25 |
Description
Beautiful Creekside home! This 4 bedroom, 2.1 bath home, conveniently located in north Naperville, will draw you in with its picturesque curb appeal & large lot. The gorgeous new kitchen will knock your socks off with 42" white cabinets with pull outs & whisper close hinges. The granite counters give way to a huge island, that is the perfect gathering place. There is a tile and stone backsplash, stainless appliances, hardwood flooring & a built-in wine refrigerator. It truly is a cook's dream. The dining room has hardwood flooring and connects to both the living room and kitchen. The family room has a fireplace with brick surround, exposed beams, built-in bookcases and a French door to the patio. ALL of the bathrooms have been newly remodeled. You have to see them to believe it! New vanities, granite, fixtures, flooring and more! The basement is finished and has a wine cellar! Newer windows throughout a majority of the house. Large backyard and patio! Wonderful #203 schools! WOW!
Property Specifics
| Single Family | |
| — | |
| — | |
| 1978 | |
| Full | |
| — | |
| No | |
| 0.25 |
| Du Page | |
| Creekside | |
| 0 / Not Applicable | |
| None | |
| Lake Michigan | |
| Public Sewer | |
| 10442427 | |
| 0712307001 |
Nearby Schools
| NAME: | DISTRICT: | DISTANCE: | |
|---|---|---|---|
|
Grade School
Mill Street Elementary School |
203 | — | |
|
Middle School
Jefferson Junior High School |
203 | Not in DB | |
|
High School
Naperville North High School |
203 | Not in DB | |
Property History
| DATE: | EVENT: | PRICE: | SOURCE: |
|---|---|---|---|
| 28 Feb, 2020 | Sold | $420,000 | MRED MLS |
| 24 Jan, 2020 | Under contract | $442,000 | MRED MLS |
| — | Last price change | $447,900 | MRED MLS |
| 8 Jul, 2019 | Listed for sale | $447,900 | MRED MLS |
Room Specifics
Total Bedrooms: 4
Bedrooms Above Ground: 4
Bedrooms Below Ground: 0
Dimensions: —
Floor Type: Carpet
Dimensions: —
Floor Type: Carpet
Dimensions: —
Floor Type: Carpet
Full Bathrooms: 3
Bathroom Amenities: —
Bathroom in Basement: 0
Rooms: Recreation Room
Basement Description: Partially Finished
Other Specifics
| 2 | |
| — | |
| Asphalt | |
| Patio | |
| — | |
| 28X28X93X120X20X148 | |
| — | |
| Full | |
| Hardwood Floors, First Floor Laundry | |
| Range, Microwave, Dishwasher, Refrigerator, Washer, Dryer, Disposal, Stainless Steel Appliance(s), Wine Refrigerator | |
| Not in DB | |
| Sidewalks, Street Lights, Street Paved | |
| — | |
| — | |
| Wood Burning, Gas Starter |
Tax History
| Year | Property Taxes |
|---|---|
| 2020 | $10,003 |
Contact Agent
Nearby Similar Homes
Nearby Sold Comparables
Contact Agent
Listing Provided By
RE/MAX of Naperville











