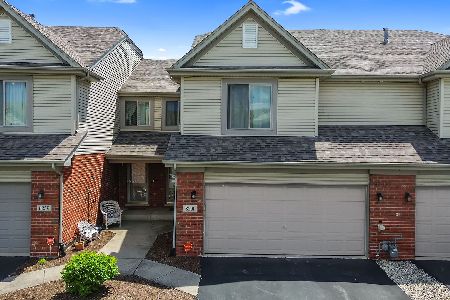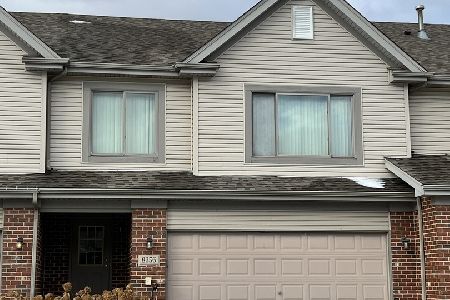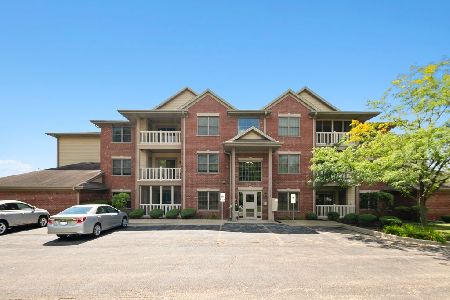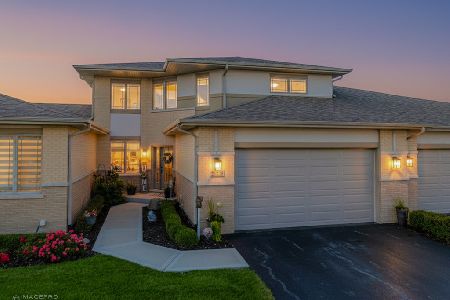8261 Pecan Place, Frankfort, Illinois 60423
$235,000
|
Sold
|
|
| Status: | Closed |
| Sqft: | 1,824 |
| Cost/Sqft: | $129 |
| Beds: | 3 |
| Baths: | 3 |
| Year Built: | 2005 |
| Property Taxes: | $6,422 |
| Days On Market: | 1923 |
| Lot Size: | 0,00 |
Description
Welcome to Your Next Chapter! FHA Approved: Two Story Townhome w/3Bedrooms, 2.5 Baths! ~Welcoming~ Foyer w/Coat Closet! Hardwood Floors Throughout the Main Level! Two Story 17' Ceilings w/Ceiling Fan w/Light Kit in the Family Room w/Double Stacked Wood/Casement Windows that Frame a Heatilator Type/Gas Fireplace & Makes this Home Very Light/Bright! Dining Area w/Plenty of Rm for a Hutch & has Ceiling Fan Plus a Patio Door/Slider to Concrete Patio w/Grassy Area & Walking Path for Leisure Time! Abundance of Kitchen Cabinets w/Breakfast Bar Overhang, Pantry, Disposal 2019 & Dishwasher 2018! Powder Room on Main Level, as well as Laundry Room w/Washer/Dryer, Coat Closet, Utility Sink & Cabinetry! (All Bathrooms Have New Counter Tops, Faucets & Plumbing Fixtures!) Staircase Leading to 3 Great Sized Bedrooms w/Overhead Lighting! Stunning Master Suite w/Great Size WIC & Master Bath w/Linen Closet! Wide Open Basement Could Be Used as a Rec Room w/Modern Exposed Rafters w/Abundance of Can Lights! Basement also has a Storage Room, Utility Room & Drywalled Room w/Electric & Roughed in Plumbing - Just Waiting to For You to Choose Your Bathroom Amenities! 2 Car Attached Garage w/Wood Storage Shelving! Association Financials are Healthy! Roof Replacement has Been Scheduled & Budget has Been Allocated For New Roofs! Driveway Were Just Seal Coated! Awesome Recreational Park Inside Subdivision, Multiple Walking Paths/Trails, Three Ponds (One With Fountain & Lights is Directly in Sight From Master Bedroom) & Two Gazebos! Sought After Lincoln Way East High School! Move Right In & Enjoy!
Property Specifics
| Condos/Townhomes | |
| 2 | |
| — | |
| 2005 | |
| Full | |
| DOGWOOD | |
| No | |
| — |
| Will | |
| Hawthorne Lakes | |
| 190 / Monthly | |
| Parking,Insurance,Exterior Maintenance,Lawn Care,Snow Removal | |
| Public | |
| Public Sewer | |
| 10908132 | |
| 1909144170500000 |
Nearby Schools
| NAME: | DISTRICT: | DISTANCE: | |
|---|---|---|---|
|
Grade School
Walker Intermediate School |
161 | — | |
|
Middle School
Summit Hill Junior High School |
161 | Not in DB | |
|
High School
Lincoln-way East High School |
210 | Not in DB | |
Property History
| DATE: | EVENT: | PRICE: | SOURCE: |
|---|---|---|---|
| 18 Dec, 2020 | Sold | $235,000 | MRED MLS |
| 6 Nov, 2020 | Under contract | $235,000 | MRED MLS |
| — | Last price change | $240,000 | MRED MLS |
| 15 Oct, 2020 | Listed for sale | $240,000 | MRED MLS |
| 19 Jan, 2026 | Under contract | $325,000 | MRED MLS |
| — | Last price change | $330,000 | MRED MLS |
| 18 Nov, 2025 | Listed for sale | $340,000 | MRED MLS |

































Room Specifics
Total Bedrooms: 3
Bedrooms Above Ground: 3
Bedrooms Below Ground: 0
Dimensions: —
Floor Type: Carpet
Dimensions: —
Floor Type: Carpet
Full Bathrooms: 3
Bathroom Amenities: —
Bathroom in Basement: 1
Rooms: Recreation Room,Storage
Basement Description: Finished
Other Specifics
| 2.5 | |
| Concrete Perimeter | |
| Asphalt | |
| Patio, Porch, Storms/Screens, Cable Access | |
| Wetlands adjacent,Landscaped,Park Adjacent,Water View,Waterfront | |
| 26.3X57.6 | |
| — | |
| Full | |
| Vaulted/Cathedral Ceilings, Hardwood Floors, First Floor Laundry, Laundry Hook-Up in Unit, Storage, Walk-In Closet(s) | |
| Range, Microwave, Dishwasher, Refrigerator, Washer, Dryer, Disposal, Water Softener Owned | |
| Not in DB | |
| — | |
| — | |
| Park, Water View | |
| Gas Log, Gas Starter, Heatilator |
Tax History
| Year | Property Taxes |
|---|---|
| 2020 | $6,422 |
| 2026 | $8,142 |
Contact Agent
Nearby Similar Homes
Nearby Sold Comparables
Contact Agent
Listing Provided By
Keller Williams Preferred Rlty








