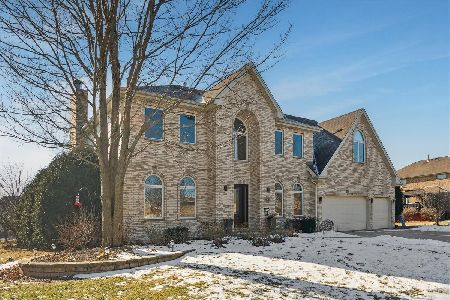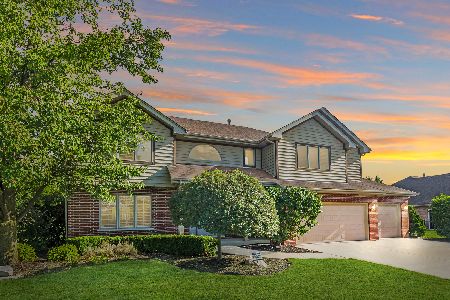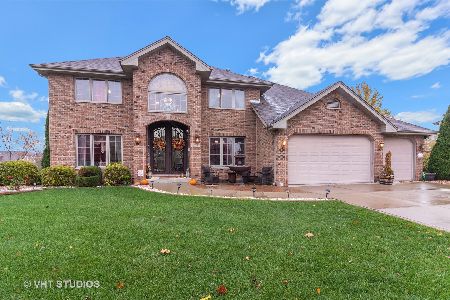8269 Brookhaven Drive, Frankfort, Illinois 60423
$369,900
|
Sold
|
|
| Status: | Closed |
| Sqft: | 3,127 |
| Cost/Sqft: | $121 |
| Beds: | 4 |
| Baths: | 3 |
| Year Built: | 2004 |
| Property Taxes: | $9,726 |
| Days On Market: | 3614 |
| Lot Size: | 0,34 |
Description
Big, bright and beautiful! One-owner home has been fine-tuned to make your move-in easy as pie. Impressive full brick front facade with magnificent arched brick entryway. Spacious foyer with offset stairs to allow company to enter comfortably. 9' ceilings on 1st floor. Oak hardwood floors. Quality Andersen windows. Formal dining room w/decor ceiling. XL family room w/an abundance of windows and like-new brick fireplace. Kitchen offers 42" maple cabinets, granite counters, tile/glass backspace, newer KitchenAid stainless appliances, two pantry closets! Big eating area is filled with windows...very nice. Main level den/office could be 5th bedroom. Handy 1st floor laundry-mud room w/exterior door to deck. MASSIVE master bedroom w/WIC and crisp bath: separate shower, dual sinks, oversized soaking tub. Full basement has daylight windows. Fabulous maintenance-free deck w/built in post lighting and wonderfully big yard. Home is freshly painted inside, professionally cleaned and ready 4U now!
Property Specifics
| Single Family | |
| — | |
| — | |
| 2004 | |
| Full,English | |
| — | |
| No | |
| 0.34 |
| Will | |
| Lakeview Estates | |
| 150 / Annual | |
| Insurance,Other | |
| Public | |
| Public Sewer | |
| 09149514 | |
| 1909352100040000 |
Nearby Schools
| NAME: | DISTRICT: | DISTANCE: | |
|---|---|---|---|
|
Grade School
Grand Prairie Elementary School |
157C | — | |
|
Middle School
Hickory Creek Middle School |
157C | Not in DB | |
|
High School
Lincoln-way East High School |
210 | Not in DB | |
|
Alternate Elementary School
Chelsea Elementary School |
— | Not in DB | |
Property History
| DATE: | EVENT: | PRICE: | SOURCE: |
|---|---|---|---|
| 11 Apr, 2016 | Sold | $369,900 | MRED MLS |
| 4 Mar, 2016 | Under contract | $379,900 | MRED MLS |
| 25 Feb, 2016 | Listed for sale | $379,900 | MRED MLS |
| 9 May, 2025 | Sold | $640,000 | MRED MLS |
| 23 Mar, 2025 | Under contract | $649,900 | MRED MLS |
| — | Last price change | $675,000 | MRED MLS |
| 31 Jan, 2025 | Listed for sale | $675,000 | MRED MLS |
Room Specifics
Total Bedrooms: 4
Bedrooms Above Ground: 4
Bedrooms Below Ground: 0
Dimensions: —
Floor Type: Carpet
Dimensions: —
Floor Type: Carpet
Dimensions: —
Floor Type: Carpet
Full Bathrooms: 3
Bathroom Amenities: Whirlpool,Separate Shower,Double Sink,Soaking Tub
Bathroom in Basement: 0
Rooms: Deck,Eating Area,Foyer,Office,Walk In Closet
Basement Description: Unfinished,Bathroom Rough-In
Other Specifics
| 3 | |
| Concrete Perimeter | |
| Concrete | |
| Deck | |
| Landscaped | |
| 100X150 | |
| — | |
| Full | |
| Vaulted/Cathedral Ceilings, Skylight(s), Hardwood Floors, First Floor Laundry | |
| Range, Microwave, Dishwasher, Refrigerator, Washer, Dryer, Disposal, Stainless Steel Appliance(s) | |
| Not in DB | |
| Sidewalks, Street Lights, Street Paved | |
| — | |
| — | |
| Wood Burning, Gas Starter |
Tax History
| Year | Property Taxes |
|---|---|
| 2016 | $9,726 |
| 2025 | $12,646 |
Contact Agent
Nearby Similar Homes
Nearby Sold Comparables
Contact Agent
Listing Provided By
RE/MAX 10












