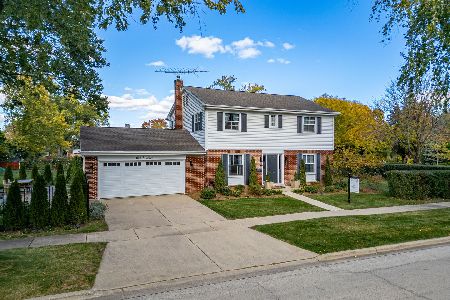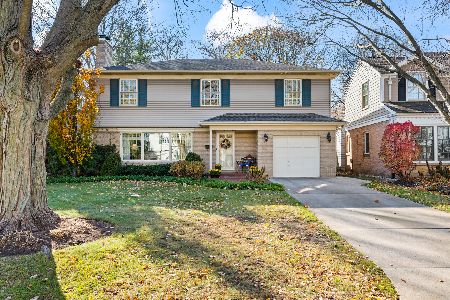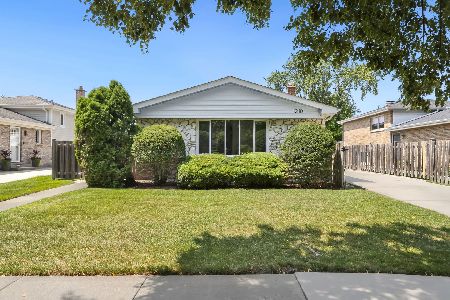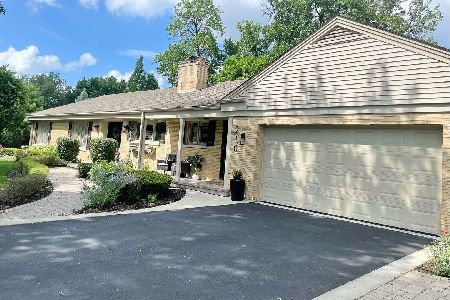827 Arlington Heights Road, Arlington Heights, Illinois 60005
$630,000
|
Sold
|
|
| Status: | Closed |
| Sqft: | 3,272 |
| Cost/Sqft: | $199 |
| Beds: | 5 |
| Baths: | 3 |
| Year Built: | 1950 |
| Property Taxes: | $13,842 |
| Days On Market: | 3436 |
| Lot Size: | 0,44 |
Description
Exquisite renovation, combined with designer elements make this home extraordinary. Every detail contemplated to perfection. Unmatched attention to detail to include: grand scale kitchen appointed with custom fitted cabinetry, marble/granite countertops, handcrafted backsplash and professional grade stainless steel appliances. Incredible master suite suited with fireplace, private bath: walk-in shower, soaking tub, dual vanities and oversized walk in closet. Stunning light fixtures, refinished hardwood flooring, mudroom and additional second floor family room with vaulted ceilings. Enjoy al fresco dining on the brick paver patio overlooking professional manicured grounds. Fully fenced private yard with firepit. Circular brick driveway and the list goes on and on. Close to town, restaurants, train and expressways. Truly amazing! Situated in the coveted Scarsdale Estates
Property Specifics
| Single Family | |
| — | |
| Other | |
| 1950 | |
| None | |
| — | |
| No | |
| 0.44 |
| Cook | |
| Scarsdale Estates | |
| 0 / Not Applicable | |
| None | |
| Public | |
| Public Sewer | |
| 09294660 | |
| 03323270040000 |
Nearby Schools
| NAME: | DISTRICT: | DISTANCE: | |
|---|---|---|---|
|
Grade School
Dryden Elementary School |
25 | — | |
|
Middle School
South Middle School |
25 | Not in DB | |
|
High School
Prospect High School |
214 | Not in DB | |
Property History
| DATE: | EVENT: | PRICE: | SOURCE: |
|---|---|---|---|
| 19 Feb, 2013 | Sold | $535,000 | MRED MLS |
| 20 Jan, 2013 | Under contract | $560,000 | MRED MLS |
| 10 Jan, 2013 | Listed for sale | $560,000 | MRED MLS |
| 13 Dec, 2016 | Sold | $630,000 | MRED MLS |
| 20 Oct, 2016 | Under contract | $649,925 | MRED MLS |
| 22 Jul, 2016 | Listed for sale | $649,925 | MRED MLS |
Room Specifics
Total Bedrooms: 5
Bedrooms Above Ground: 5
Bedrooms Below Ground: 0
Dimensions: —
Floor Type: Hardwood
Dimensions: —
Floor Type: Hardwood
Dimensions: —
Floor Type: Carpet
Dimensions: —
Floor Type: —
Full Bathrooms: 3
Bathroom Amenities: Separate Shower,Steam Shower,Double Sink,Double Shower,Soaking Tub
Bathroom in Basement: —
Rooms: Bedroom 5,Mud Room,Sitting Room,Walk In Closet
Basement Description: Crawl
Other Specifics
| 2.5 | |
| Concrete Perimeter | |
| Brick,Concrete,Circular | |
| Brick Paver Patio, Storms/Screens | |
| Fenced Yard,Landscaped | |
| 100*192 | |
| Pull Down Stair,Unfinished | |
| Full | |
| Vaulted/Cathedral Ceilings, Skylight(s), Hardwood Floors, First Floor Bedroom, Second Floor Laundry, First Floor Full Bath | |
| Range, Microwave, Dishwasher, High End Refrigerator, Washer, Dryer, Disposal, Stainless Steel Appliance(s) | |
| Not in DB | |
| Sidewalks, Street Lights, Street Paved | |
| — | |
| — | |
| Attached Fireplace Doors/Screen, Gas Log, Gas Starter, Heatilator |
Tax History
| Year | Property Taxes |
|---|---|
| 2013 | $9,620 |
| 2016 | $13,842 |
Contact Agent
Nearby Similar Homes
Nearby Sold Comparables
Contact Agent
Listing Provided By
Coldwell Banker Residential Brokerage











