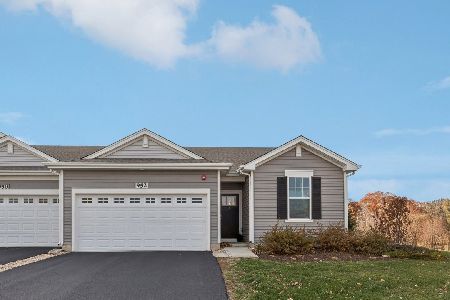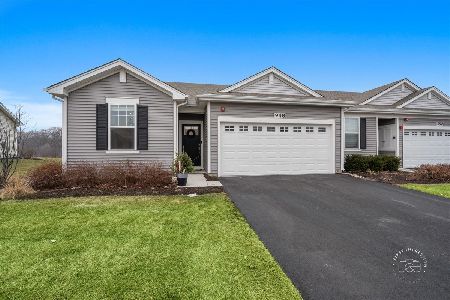827 Gosselin Circle, Batavia, Illinois 60510
$225,000
|
Sold
|
|
| Status: | Closed |
| Sqft: | 1,549 |
| Cost/Sqft: | $152 |
| Beds: | 2 |
| Baths: | 2 |
| Year Built: | 1989 |
| Property Taxes: | $5,717 |
| Days On Market: | 1870 |
| Lot Size: | 0,00 |
Description
Comfortable living or gracious entertaining is welcome in this rarely available Batavia Ranch townhome! Add a full basement and attached two-car garage to this end unit, and it gives one the feeling of having their own single family! Freshly painted interior! Welcoming foyer which opens to the spacious and gracious living and dining room combination which has a gas fireplace and volume ceilings along with many windows and a palladium window to enjoy the sunshine and outdoors! Large eat-in kitchen with laminate wood floors, abundant oak cabinets, and solid surface Corian countertops. Spacious breakfast room with glass door to enjoy the lovely view of the outdoors. The main floor laundry/utility/mud room is conveniently located between the kitchen and the 2 car garage. Master suite with walk-in closet, wall closet, and updated full bath with dual sinks and shower with glass door. Good sized bedroom 2 with wall closet. Full hall bath has shower/tub combo. Full basement is super clean and offers abundant storage! Move-in ready home can accommodate a quick closing! Rarely offered custom-built Mill Creek ranch coach home! Located minutes from Les Ahrens park, Fox River bike & walking trails and historic downtown Batavia!
Property Specifics
| Condos/Townhomes | |
| 1 | |
| — | |
| 1989 | |
| Full | |
| BRANDON | |
| No | |
| — |
| Kane | |
| Mill Creek | |
| 350 / Monthly | |
| Insurance,Exterior Maintenance,Lawn Care,Snow Removal | |
| Public | |
| Public Sewer | |
| 10946206 | |
| 1228427009 |
Nearby Schools
| NAME: | DISTRICT: | DISTANCE: | |
|---|---|---|---|
|
Grade School
Alice Gustafson Elementary Schoo |
101 | — | |
|
Middle School
Sam Rotolo Middle School Of Bat |
101 | Not in DB | |
|
High School
Batavia Sr High School |
101 | Not in DB | |
Property History
| DATE: | EVENT: | PRICE: | SOURCE: |
|---|---|---|---|
| 10 Feb, 2021 | Sold | $225,000 | MRED MLS |
| 7 Jan, 2021 | Under contract | $235,000 | MRED MLS |
| — | Last price change | $245,000 | MRED MLS |
| 3 Dec, 2020 | Listed for sale | $255,000 | MRED MLS |
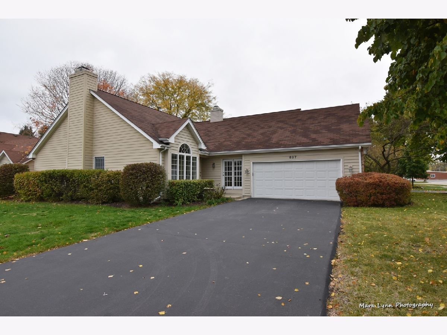
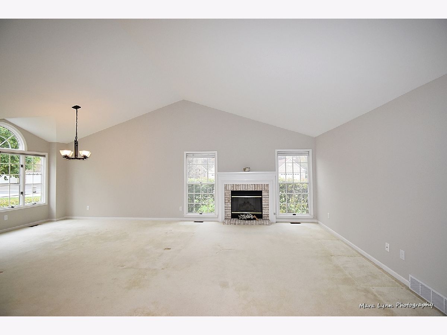
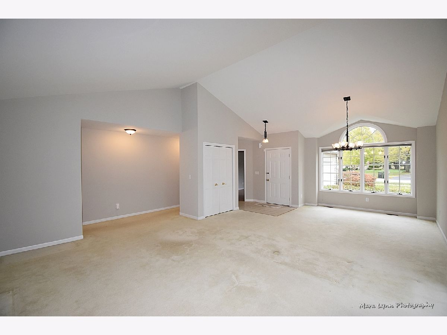
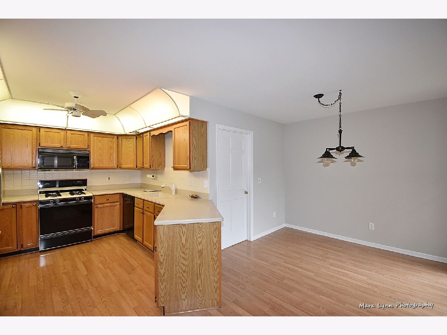
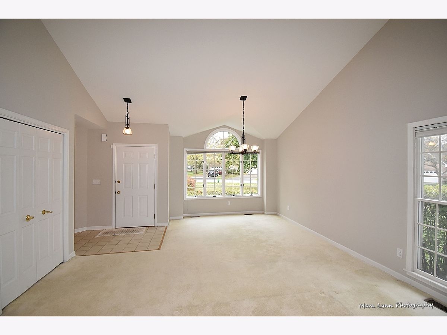
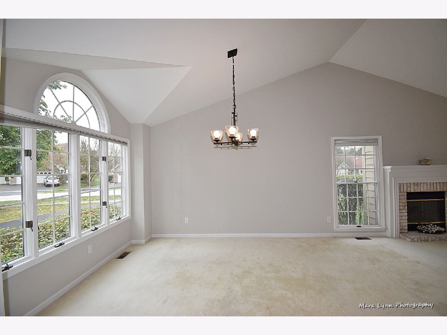
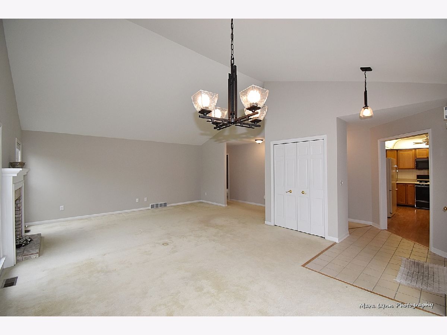
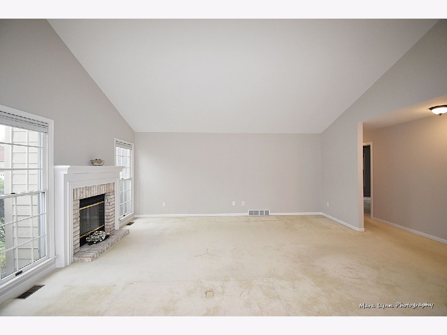
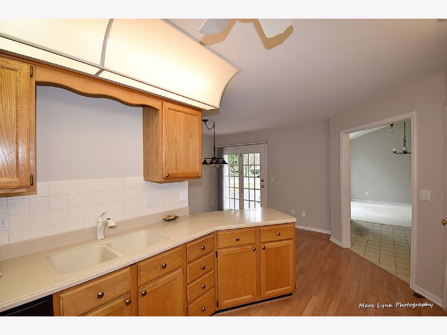
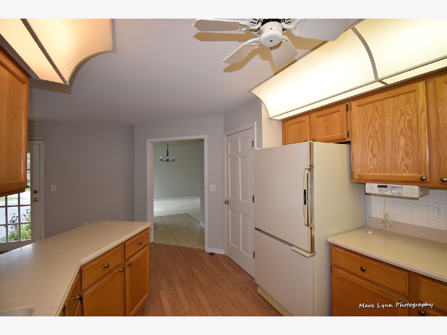
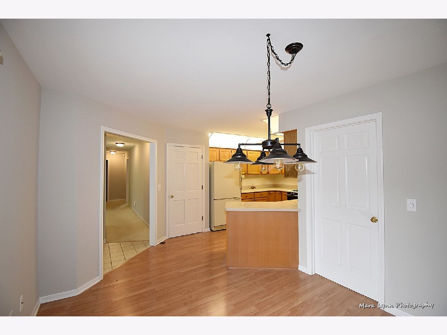
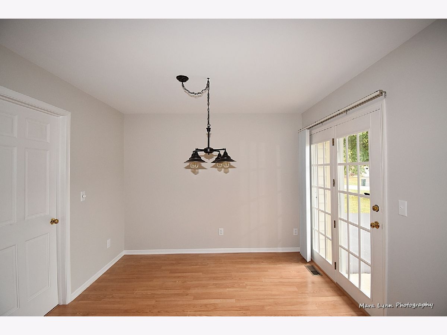
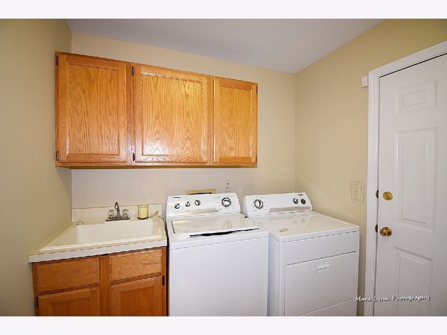
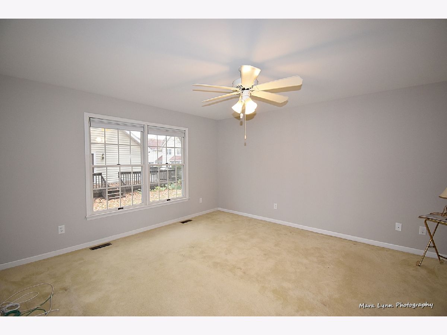
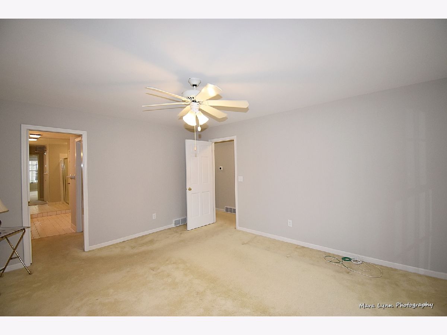
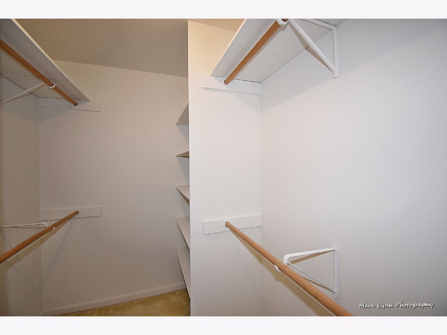
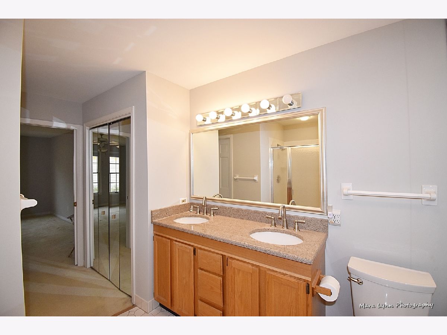
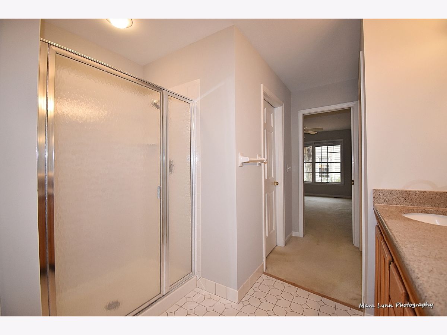
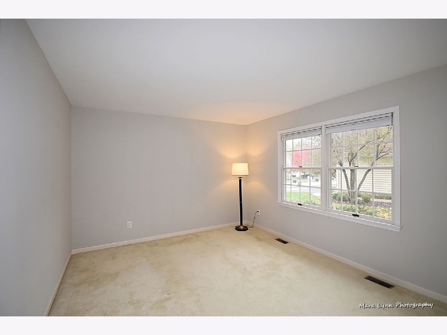
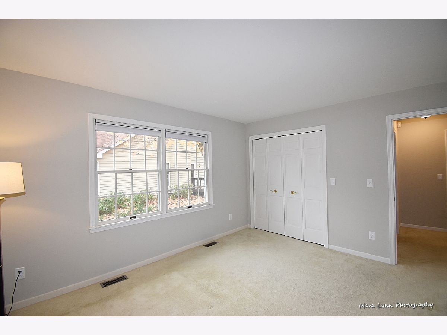
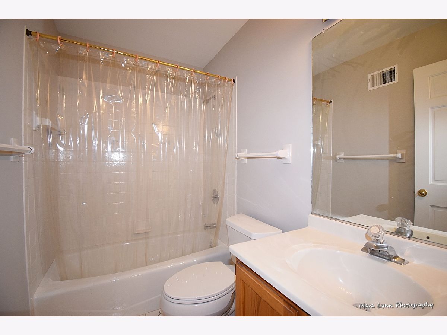
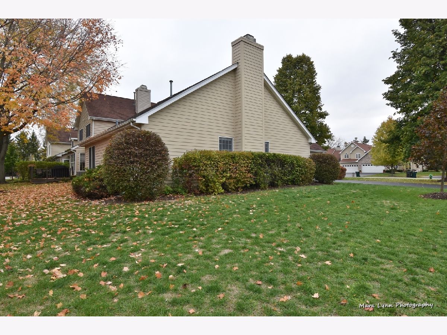
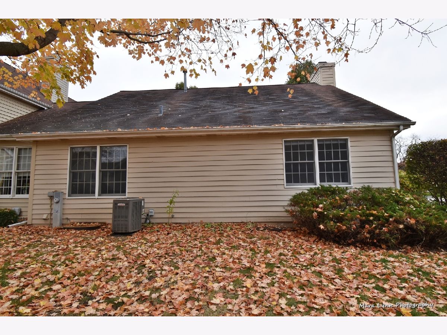
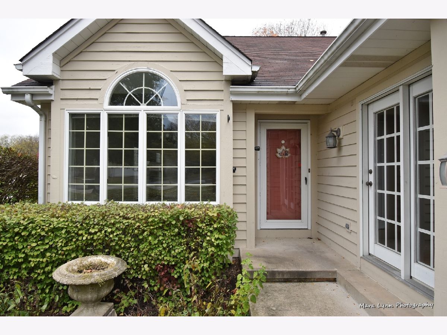
Room Specifics
Total Bedrooms: 2
Bedrooms Above Ground: 2
Bedrooms Below Ground: 0
Dimensions: —
Floor Type: Carpet
Full Bathrooms: 2
Bathroom Amenities: Separate Shower,Double Sink
Bathroom in Basement: 0
Rooms: Breakfast Room
Basement Description: Unfinished
Other Specifics
| 2.5 | |
| Concrete Perimeter | |
| Asphalt | |
| Patio, Storms/Screens, End Unit, Cable Access | |
| Common Grounds,Corner Lot,Landscaped | |
| 23X35X34X39X48X15X21 | |
| — | |
| Full | |
| Vaulted/Cathedral Ceilings, Wood Laminate Floors, First Floor Bedroom, First Floor Laundry, First Floor Full Bath, Laundry Hook-Up in Unit, Storage, Built-in Features, Walk-In Closet(s), Some Carpeting, Drapes/Blinds, Some Storm Doors | |
| Range, Microwave, Dishwasher, Refrigerator, Washer, Dryer, Disposal | |
| Not in DB | |
| — | |
| — | |
| — | |
| Gas Log, Gas Starter |
Tax History
| Year | Property Taxes |
|---|---|
| 2021 | $5,717 |
Contact Agent
Nearby Similar Homes
Nearby Sold Comparables
Contact Agent
Listing Provided By
Pilmer Real Estate, Inc

